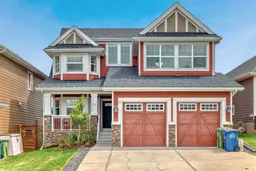Welcome to 18 Ridge View Place, one of the most beautiful streets in the lovely community of RIVERSONG. Such GREAT VALUE (shop and compare price per sq foot) for this home with almost 5000 sq feet of developed space, boasting 5 BEDROOMS (each with it’s own walk-in closet) and 5 BATHROOMS - including 2 PRIVATE ENSUITES. Location is prime, backing onto a NATURAL RAVINE, with no homes directly behind you. You’ll love the abundant, large windows with gorgeous VIEWS from all 3 levels. The MAIN floor welcomes you with a large FRONT OFFICE, a Formal Dining Room and Living Room. You will be drawn in with the views. This beautiful kitchen is spacious and elegant, with a large ISLAND and quartz countertops, an Electric Cooktop and CHEF’s hood fan, a built-in oven, and an oversized fridge with DOUBLE DOORS. Enjoy the full length BALCONY for your peaceful, outdoor viewing pleasure. The kitchen wraps around to a BUTLER’S PANTRY for prepping and coffee & beverage station, plus another large walk-in PANTRY for all your food storage needs. A seamless transition to the MUD ROOM with custom built-in shelving/cubicles, and the well sized Garage. The UPPER level has high/vaulted ceilings, a bright & sunny LAUNDRY ROOM, a full main bathroom, and 4 Bedrooms. PRIMARY BEDROOM is huge, with a lovely 5 piece ENSUITE, including a rainfall shower head and jetted tub – VIEWS from here are breathtaking!!! You’ll love the massive, walk-in closet with CUSTOM BUILT-INS, a CLOSET ISLAND, and natural light. Uniquely, the BONUS ROOM has been professionally converted into a 5th BEDROOM, with it’s own PRIVATE ENSUITE and WALK-IN closet. This would be an ideal Nanny quarters, teenagers or guests. The LOWER, WALK-OUT level is 1357 square feet - mostly wide open FLEX space, with a cozy, WOOD-BURNING fireplace, another LARGE BEDROOM and full BATHROOM, and a mechanical/utility room with abundant STORAGE space. FRENCH DOORS lead out to the PATIO where you can enjoy the HOT TUB and NATURE at it’s best! This well-built home has HARDWOOD flooring, tile, carpet and QUARTZ countertops (with exception of 2nd ensuite) throughout. It is wired for SURROUND SOUND, has CENTRAL AIR Conditioning on Upper level, LOTS of STORAGE and linen closets, HIGH, knockdown ceilings, Pot Lights, two FIREPLACES – one gas and the other wood-burning. A 24’ 5” x 20' Double GARAGE with Hanging Storage Racks & Composite siding. The Yard is fully FENCED, and is nicely landscaped, with apple trees and fruit shrubs. This is a large, family home with a TON of STORAGE! Walking distance to Bow Valley High School and future K-8 School in Rivercrest (projected for Sept 2027). Walking and biking path system right out the back yard. Close proximity to Spray Lakes Sawmills Recreation Center!
Inclusions: Built-In Oven,Central Air Conditioner,Dishwasher,Electric Cooktop,Range Hood,Refrigerator,Washer/Dryer,Wine Refrigerator
 50
50


