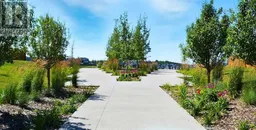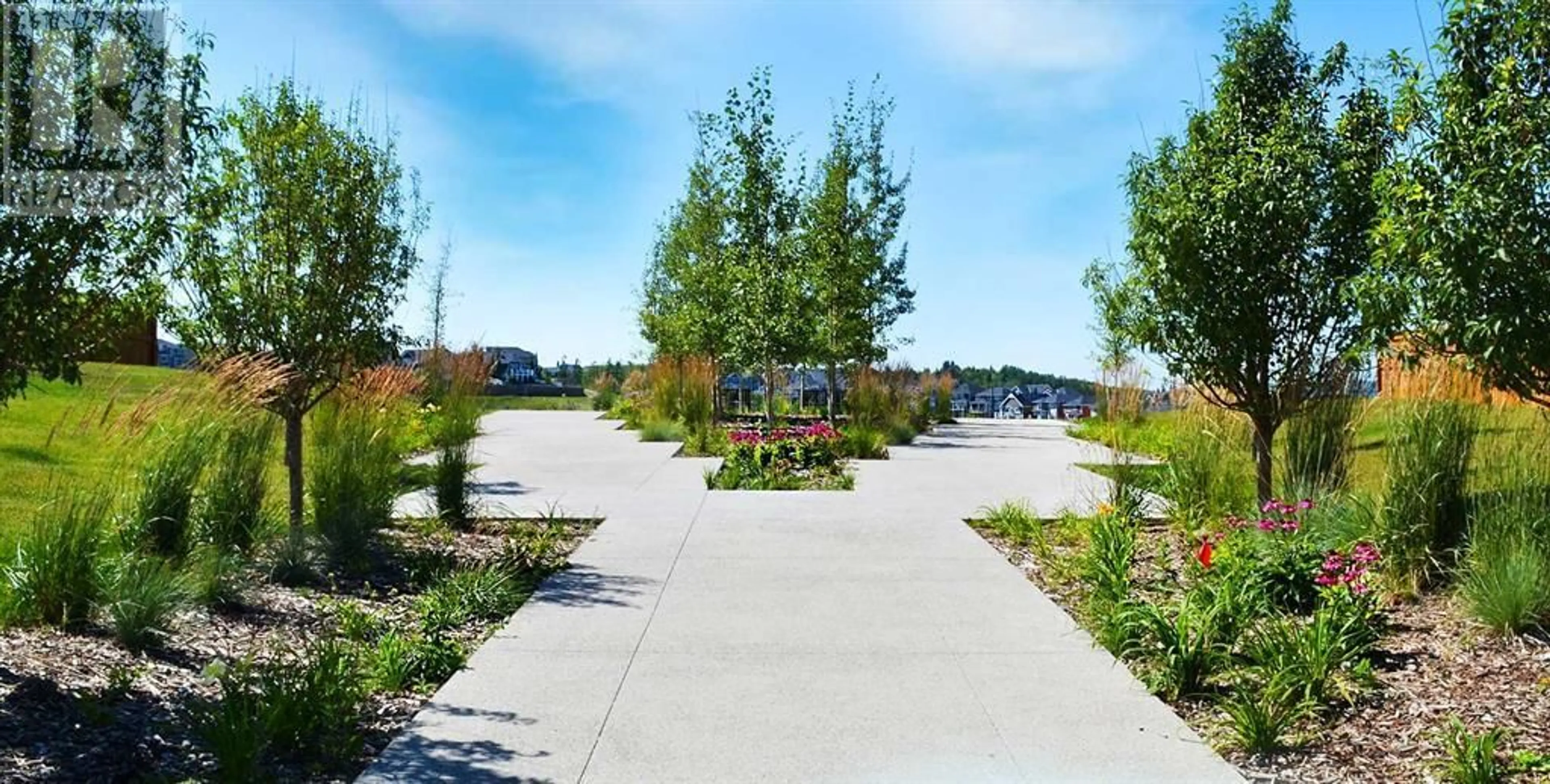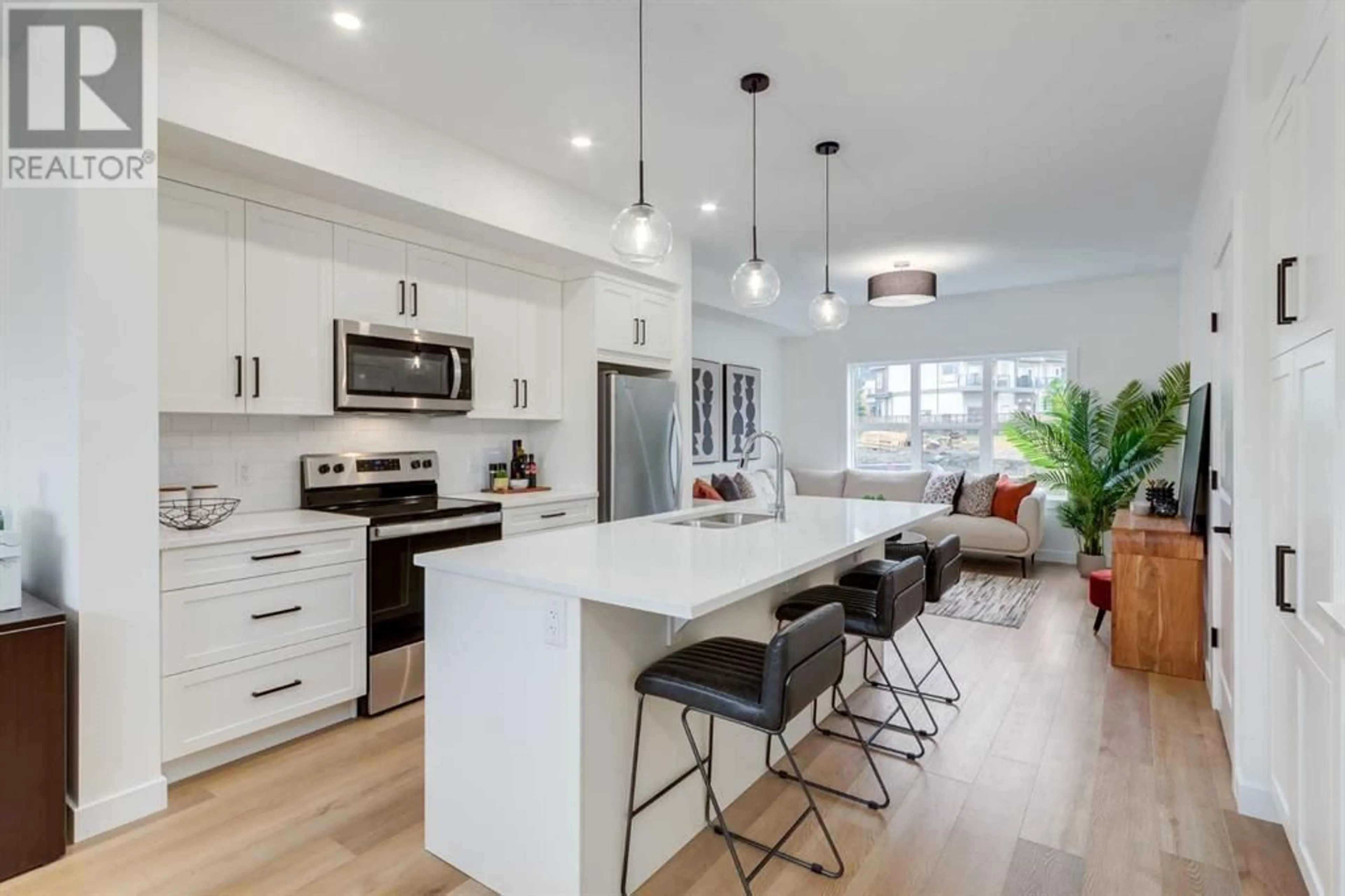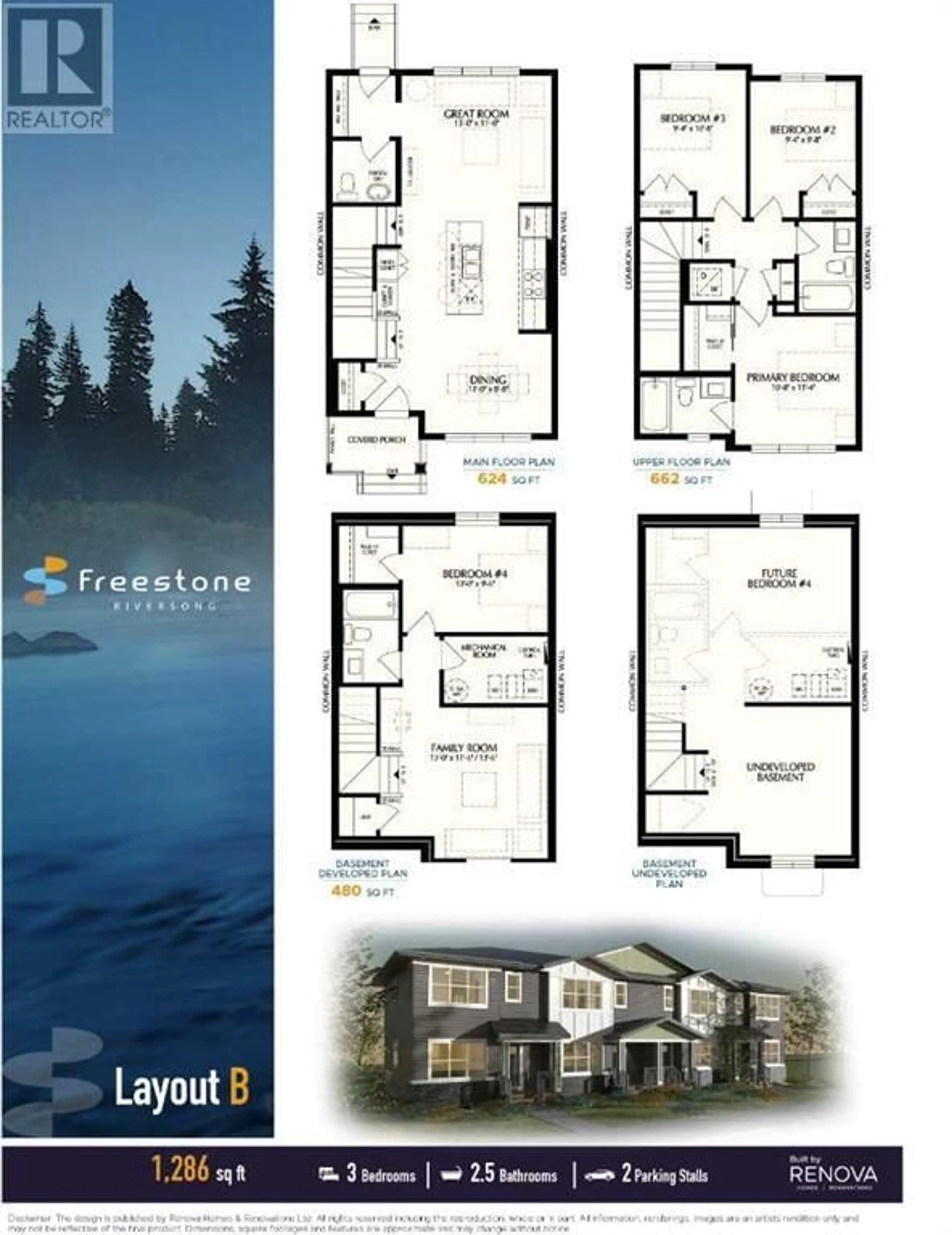1004 525 River Heights Drive, Cochrane, Alberta T4C0H9
Contact us about this property
Highlights
Estimated ValueThis is the price Wahi expects this property to sell for.
The calculation is powered by our Instant Home Value Estimate, which uses current market and property price trends to estimate your home’s value with a 90% accuracy rate.Not available
Price/Sqft$351/sqft
Days On Market31 days
Est. Mortgage$1,940/mth
Maintenance fees$287/mth
Tax Amount ()-
Description
Welcome to Freestone! Expertly crafted by award winning builder Renova Homes, These brand new townhomes are ideally located at the corner of River Heights Drive & Riviera Way, close to all of Cochrane's main amenities & provides easy access to Hwy 22 & 1A for commuters. Freestone offers large fenced yards for your kids (or dogs!) to enjoy, nearly 1300 Sq Ft of open concept living on 2 floors, with 3 bedrooms & 2 1/2 baths, plus an option to finish the basement, which adds another bedroom, full bath, & Rec Room, & close to 500 Sq Ft of additional living space! Upscale finishes include luxury vinyl plank flooring, quartz counter tops, etc! Freestone townhomes offer great value starting at only $430,150 + GST! Visit the sales center, open 2-8pm Mon-Wed, 12-5pm Sat/Sun & Holidays. Pictures are from the Show Home. (id:39198)
Property Details
Interior
Features
Second level Floor
3pc Bathroom
7.00 ft x 5.00 ft3pc Bathroom
7.00 ft x 5.00 ftPrimary Bedroom
10.67 ft x 11.33 ftBedroom
9.33 ft x 10.67 ftExterior
Parking
Garage spaces 2
Garage type Parking Pad
Other parking spaces 0
Total parking spaces 2
Condo Details
Inclusions
Property History
 18
18




