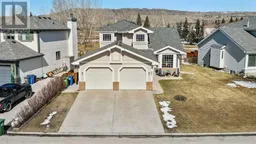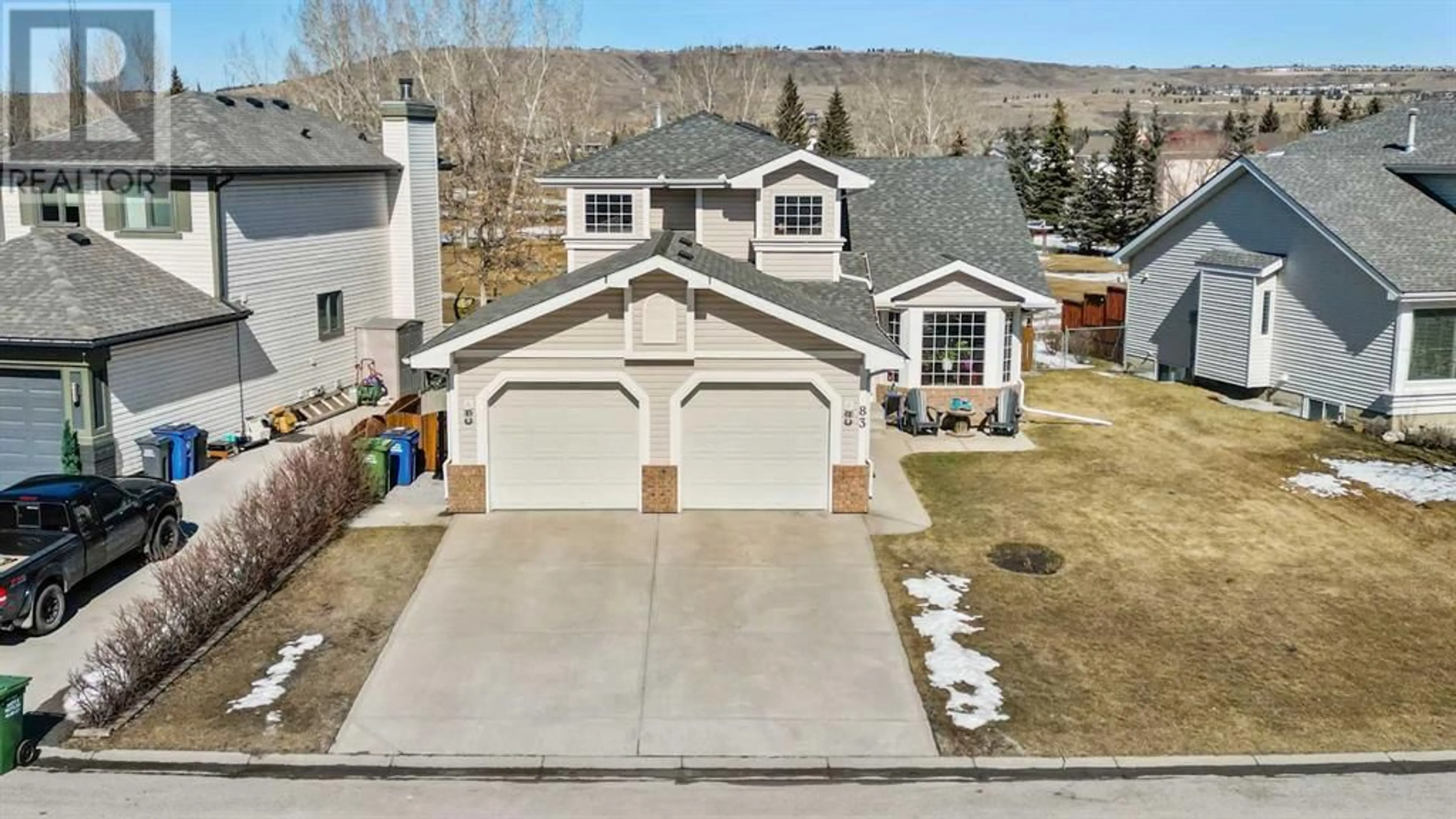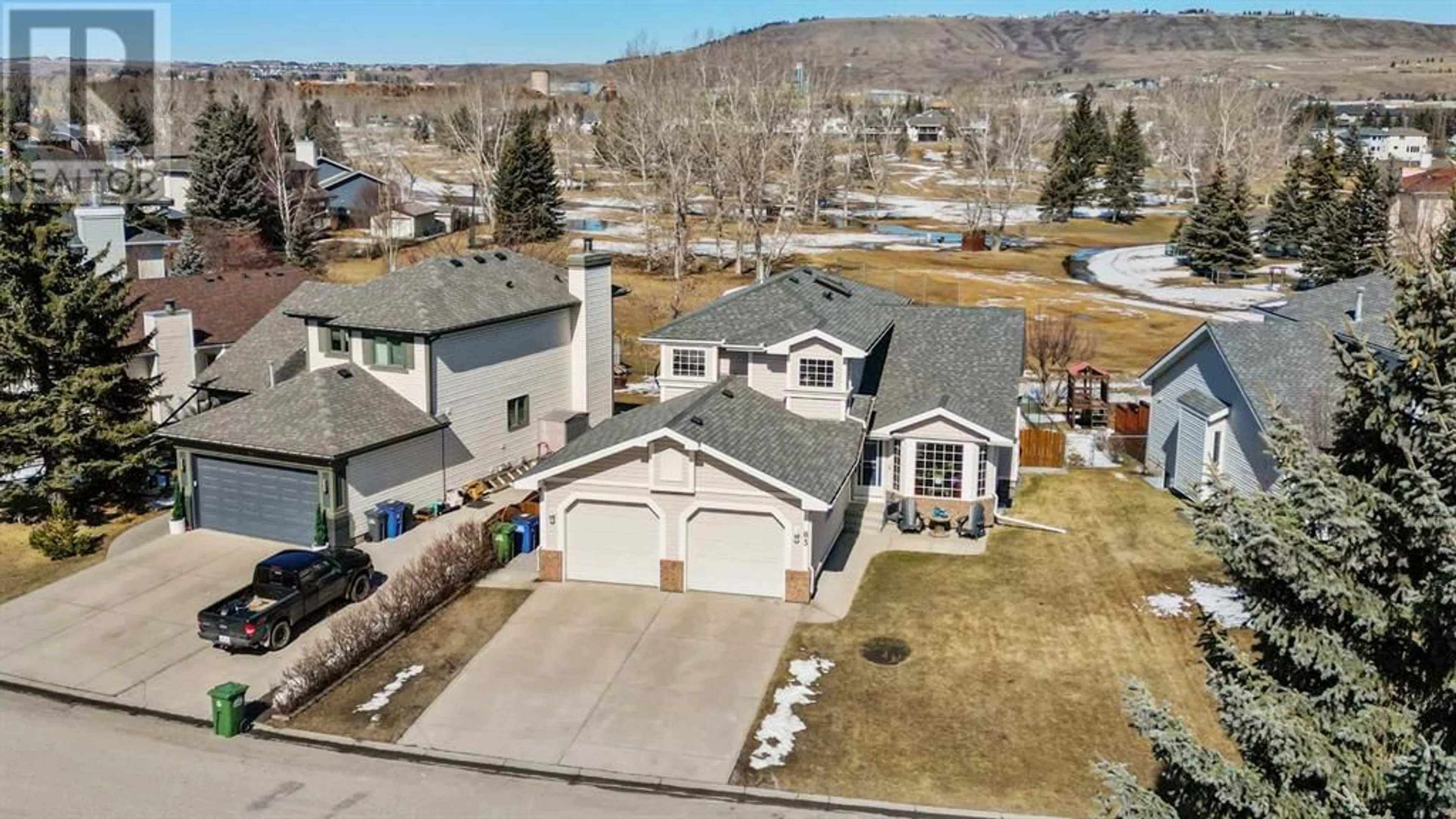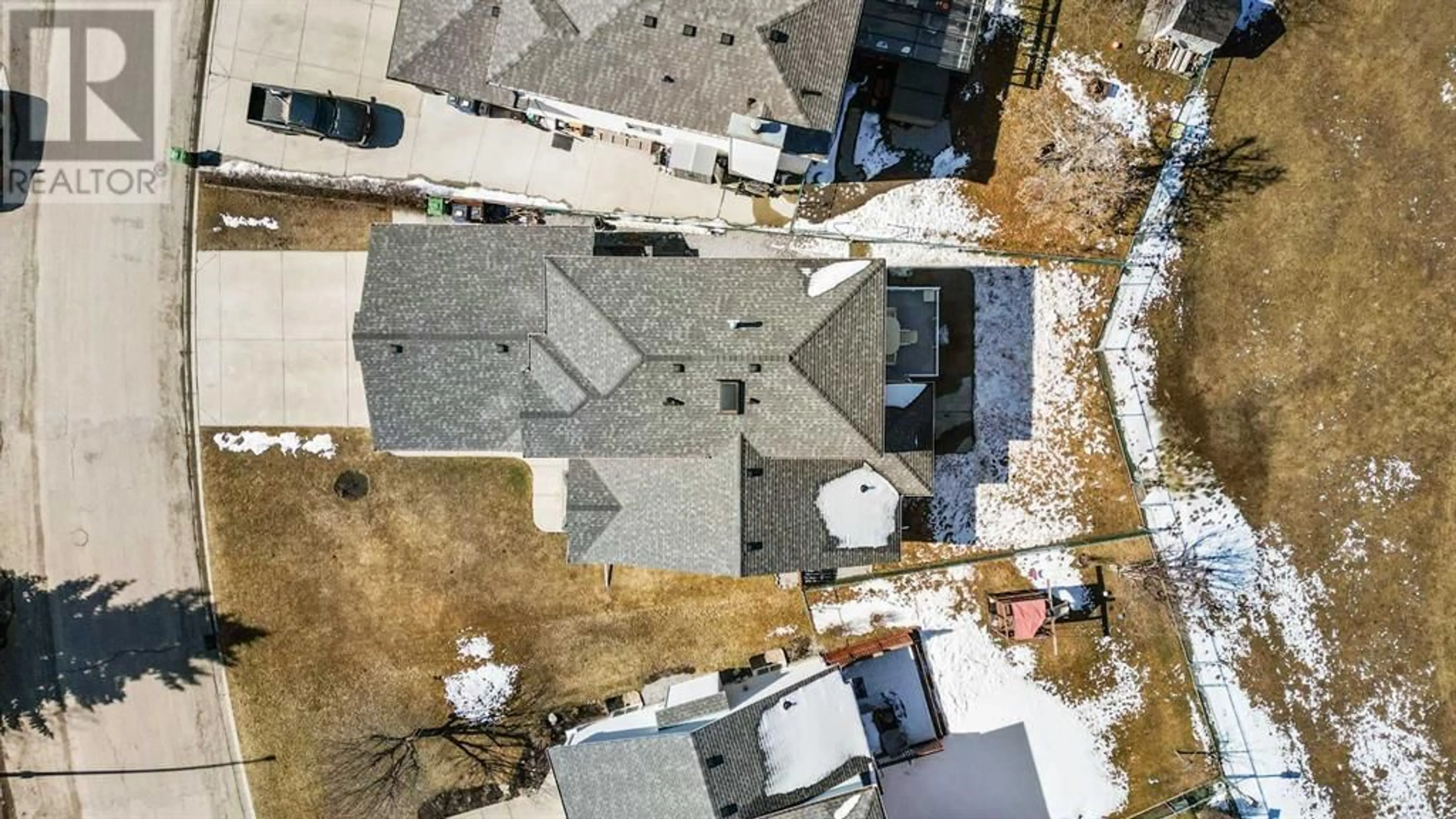83 Riverview Circle, Cochrane, Alberta T4C1K4
Contact us about this property
Highlights
Estimated ValueThis is the price Wahi expects this property to sell for.
The calculation is powered by our Instant Home Value Estimate, which uses current market and property price trends to estimate your home’s value with a 90% accuracy rate.Not available
Price/Sqft$361/sqft
Days On Market46 days
Est. Mortgage$3,221/mth
Tax Amount ()-
Description
MILLION DOLLAR LOCATION! Tucked far behind the tee box (i.e. no golf balls in your yard) of Cochrane Golf Club's 6th hole; directly across the street from the mighty Bow River and its extensive pathway system. With terrific curb appeal perched high on an over-sized (i.e. 67' frontage X 120' depth) mature lot, this fully air-conditioned home features a large airy front foyer to living room/dining room, functional kitchen with granite counters/bright breakfast nook overlooking the golf course, sunken family room with newer feature gas fireplace/solid wood built-ins, den, updated powder room and hall to side entry/mudroom. 12' vaulted ceiling, new flooring (engineered hardwood/carpet) and fresh paint throughout. Bright vaulted stairwell with skylight to upper-level boasting a large master bedroom/updated full 4-piece ensuite (i.e. soaker tub, separate stand-up shower) with granite counters/walk-in closet overlooking the golf course, 2 additional bedrooms and updated full 4-piece bathroom featuring granite counters and beautiful tile work. 1,337 sq ft of unspoiled living space awaits your future development plans on the lower level. Substantial, over-sized (i.e. 23'6" X 23'4") fully insulated/drywalled double front garage; wired for 220V and offering ingenious storage solutions (i.e. tool/storage chests/lockers across front of garage & metal storage loft). 12' X 15' rear dura deck (i.e. vinyl membrane) with glass railing to fully landscaped yard. New shingles/furnace/hot water tank/water softener in +/- 2016. Perched one block from the Cochrane Golf Clubhouse/park/playground/baseball diamonds; homes like this rarely come to market in our gorgeous 'lil town. Hurry before it's gone! (id:39198)
Property Details
Interior
Features
Main level Floor
Foyer
6.00 ft x 7.75 ftLiving room
14.00 ft x 17.50 ftDining room
8.42 ft x 10.00 ftKitchen
10.00 ft x 11.42 ftExterior
Parking
Garage spaces 4
Garage type -
Other parking spaces 0
Total parking spaces 4
Property History
 50
50




