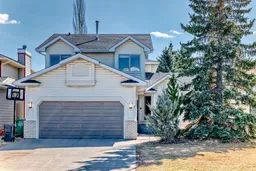BACKING ON THE GOLF COURSE! Welcome to this beautifully updated 5-bedroom, 3.5-bathroom two-storey home nestled in the heart of Riverview—one of Cochrane’s most sought-after communities. Situated on a quiet street with great neighbours and easy access to parks, riverside paths, and an excellent golf course, this spacious family home offers exceptional upgrades and move-in ready comfort.
Step inside and immediately appreciate the warmth and efficiency of all new luxury triple-pane windows and doors, rich hardwood floors, and LED lighting throughout the home. The main level features a large living space, including a separate living rm and dining area, spacious kitchen, adjacent family room with Wood burning firplace, and a combo main floor laundry/2 pce bath. Upstairs, an expansive master bedroom welcomes you with a charming bay window, a generous walk-in closet, and a luxurious 4-piece ensuite complete with a jetted soaker tub, tiled floors, and separate shower. You’ll also find two additional bedrooms and a renovated 3-piece bathroom up, while the fully developed (and freshly painted) basement is perfect for entertaining or relaxing. Enjoy movie nights in the dedicated media/rec room, with an A/V cabinet built around the electrical panel—a turnkey home theatre setup (theater chairs and platform could be available for purchase). The lower level also features two additional bedrooms (one with a walk-in closet), a modern 3-piece bathroom, and thoughtful sound insulation between floors for added privacy. The home’s systems are just as impressive, with a subfloor below the basement flooring, Cat 5e wiring to multiple rooms, a mechanical damper on the furnace, and a plumbing pressure limiter also installed . The hot water tank was replaced in 2014, and all toilets have been upgraded to efficient low-flow models.
Outside, enjoy a well-maintained yard, huge 2 tiered deck and an available hot tub that’s been overhauled with new pumps, controls, and a cover—also potentially available for sale. The double attached garage is heated, insulated, and offers overhead storage, making it the perfect year-round workspace or storage area.
Topped off with new shingles installed in 2018, this home offers peace of mind for years to come.
Don't miss your chance to live in a welcoming neighbourhood, in a home that's been carefully updated and thoughtfully maintained, with privacy and views right out your back door. Make your appointment to view today.
Inclusions: Dishwasher,Dryer,Refrigerator,Stove(s),Washer,Window Coverings
 50Listing by pillar 9®
50Listing by pillar 9® 50
50


