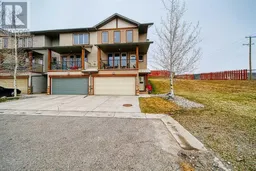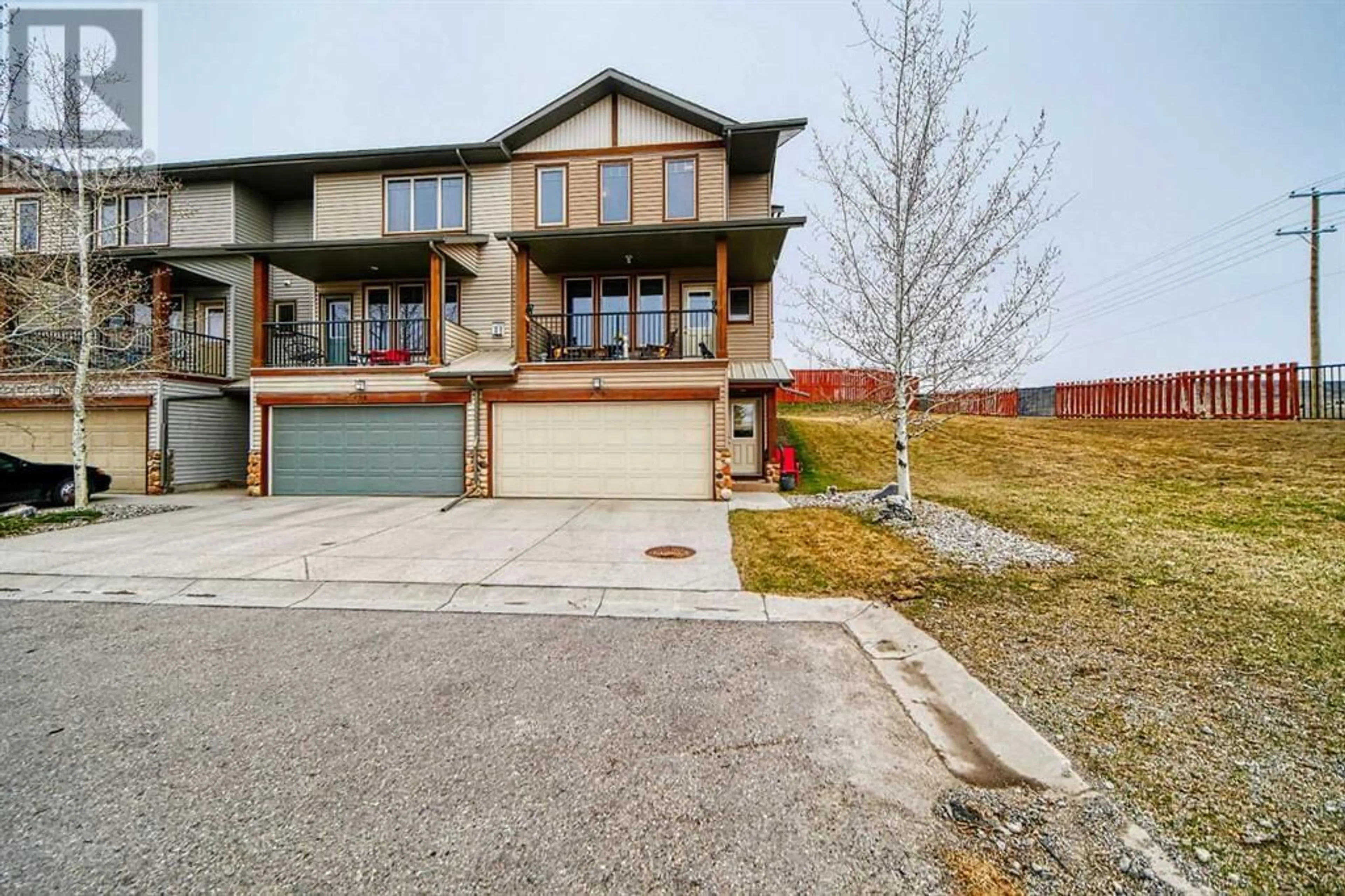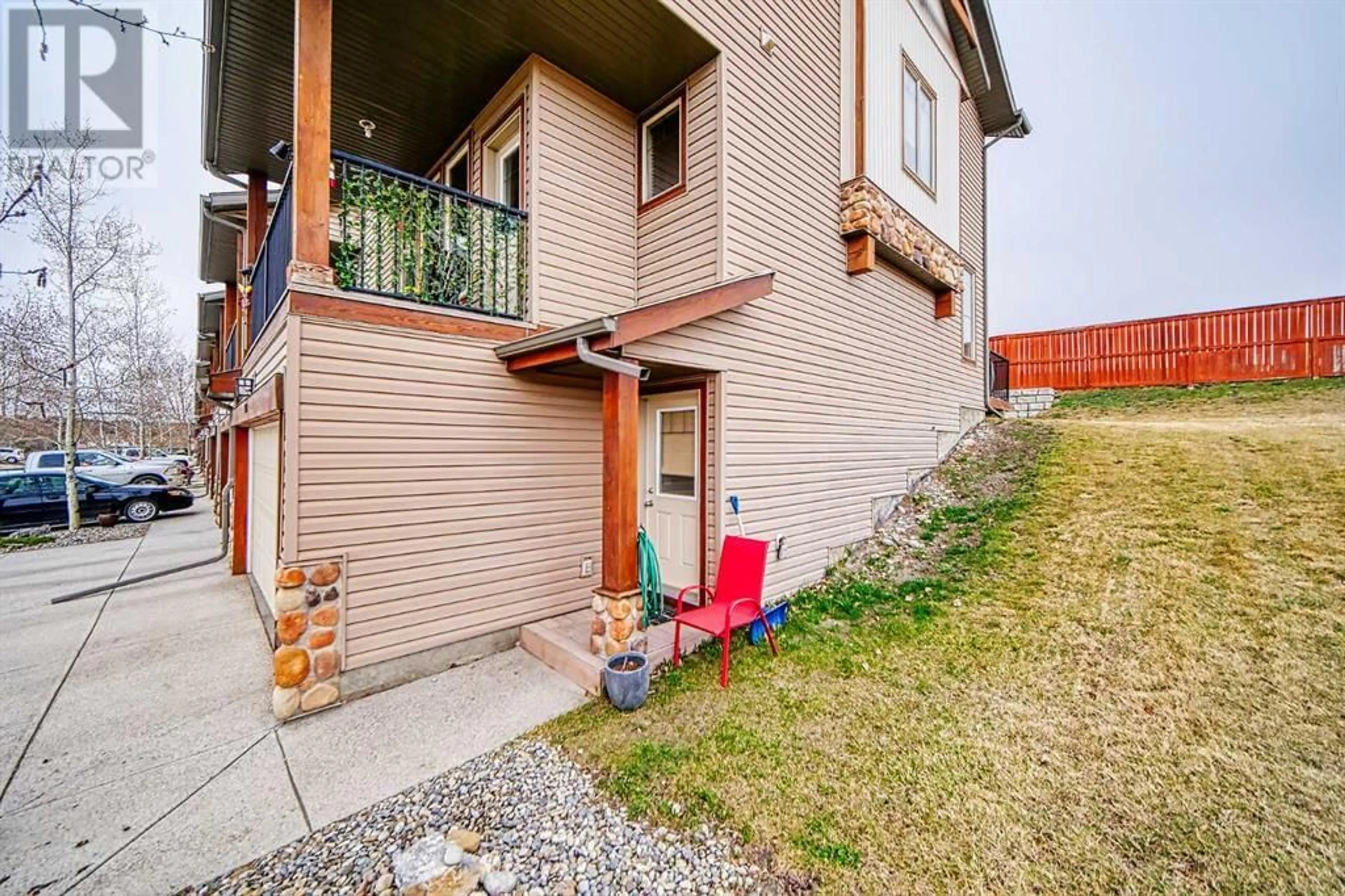600 413 River Avenue, Cochrane, Alberta T4C0P2
Contact us about this property
Highlights
Estimated ValueThis is the price Wahi expects this property to sell for.
The calculation is powered by our Instant Home Value Estimate, which uses current market and property price trends to estimate your home’s value with a 90% accuracy rate.Not available
Price/Sqft$349/sqft
Days On Market18 days
Est. Mortgage$2,061/mth
Maintenance fees$317/mth
Tax Amount ()-
Description
OPEN HOUSE SAT MAY 18 11:30 -2 SUN MAY 19 1:00-3:00 Beautiful end unit town home in an excellent location near the river and golf course. This two story town house is a spacious open concept design. The main living area is brightly lit with many windows and recessed lighting with hardwood throughout the main floor. Spotless kitchen features Stainless appliances, corner pantry & breakfast bar with adjoining dining area. Second floor is carpeted and consists of a Primary Suite w/5pc ensuite, 2 more bedrooms sharing a 4pc bath plus conveniently located washer & dryer. Lower level includes double garage with an adjacent flex room for your family or office needs. Sit on your balcony over the garage and enjoy the south facing views or enjoy the rear deck w/gas hook up. This town house is ideally located close to amenities as well as river pathway system or an easy walk to Spray Lakes Sawmill Family Sports Centre. Enjoy this impeccable unit with all the convenience of condo living in an excellent location. (id:39198)
Upcoming Open House
Property Details
Interior
Features
Upper Level Floor
4pc Bathroom
Bedroom
10.42 ft x 10.42 ft5pc Bathroom
Bedroom
10.25 ft x 9.42 ftExterior
Parking
Garage spaces 4
Garage type Attached Garage
Other parking spaces 0
Total parking spaces 4
Condo Details
Inclusions
Property History
 38
38



