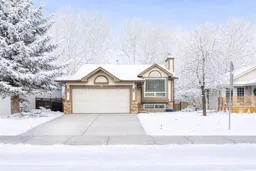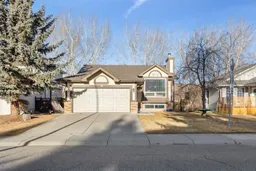WELCOME TO 36 RIVERVIEW DRIVE - a beautifully renovated 5-BEDROOM BI-LEVEL backing directly onto the COCHRANE GOLF COURSE. This home offers BREATHTAKING VIEWS, NO NEIGHBOURS BEHIND, and EXCEPTIONAL PRIVACY, all in the highly sought-after community of RIVERVIEW. This home has undergone EXTENSIVE UPGRADES IN 2024, including FRESH PAINT THROUGHOUT, NEW WINDOWS, NEW CABINETRY, NEW TILE, and LUXURY VINYL PLANK FLOORING ON BOTH LEVELS. For added peace of mind, POLY-B PLUMBING HAS BEEN REMOVED.
The MAIN FLOOR features a BRIGHT, OPEN-CONCEPT LAYOUT with VAULTED CEILINGS and a spacious living room filled with natural light. The UPDATED KITCHEN is equipped with BRAND-NEW 2024 STAINLESS STEEL APPLIANCES, making it as functional as it is stylish.
There are THREE BEDROOMS ON THE MAIN LEVEL, including a generous PRIMARY RETREAT with a WALK-IN CLOSET and an UPDATED 3-PIECE ENSUITE featuring QUARTZ COUNTERTOPS. The additional bathrooms throughout the home have also been REFRESHED.
The FULLY FINISHED BASEMENT offers incredible versatility, featuring a LARGE RECREATION ROOM with a cozy WOOD-BURNING FIREPLACE, TWO ADDITIONAL BEDROOMS, a DEDICATED HOME OFFICE, and UPDATED FLOORING. You’ll also find a fun “GAMES CAVE” UNDER THE STAIRS and a CENTRAL VACUUM ROUGHED-IN.
Step outside to enjoy true OUTDOOR LIVING AT ITS FINEST with UNINTERRUPTED GOLF COURSE VIEWS, NO NEIGHBOURS BEHIND, and a NEWLY BUILT DOUBLE-TIER VINYL DECK—perfect for entertaining or relaxing in total privacy.
Perfectly positioned, this home is BACKING DIRECTLY ONTO THE COCHRANE GOLF COURSE and located in ONE OF COCHRANE’S MOST DESIRABLE NEIGHBOURHOODS, offering the ideal blend of lifestyle, location, and luxury.
This move-in-ready property is a rare opportunity to own a home with VIEWS, PRIVACY, AND MODERN UPDATES in a premier setting.
BOOK YOUR SHOWING TODAY!
Inclusions: Dishwasher,Electric Range,Garage Control(s),Microwave,Refrigerator,Washer/Dryer,Window Coverings
 33Listing by pillar 9®
33Listing by pillar 9® 33
33



