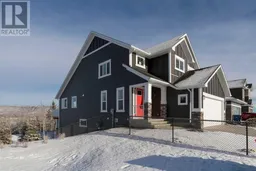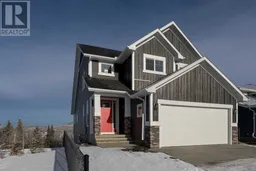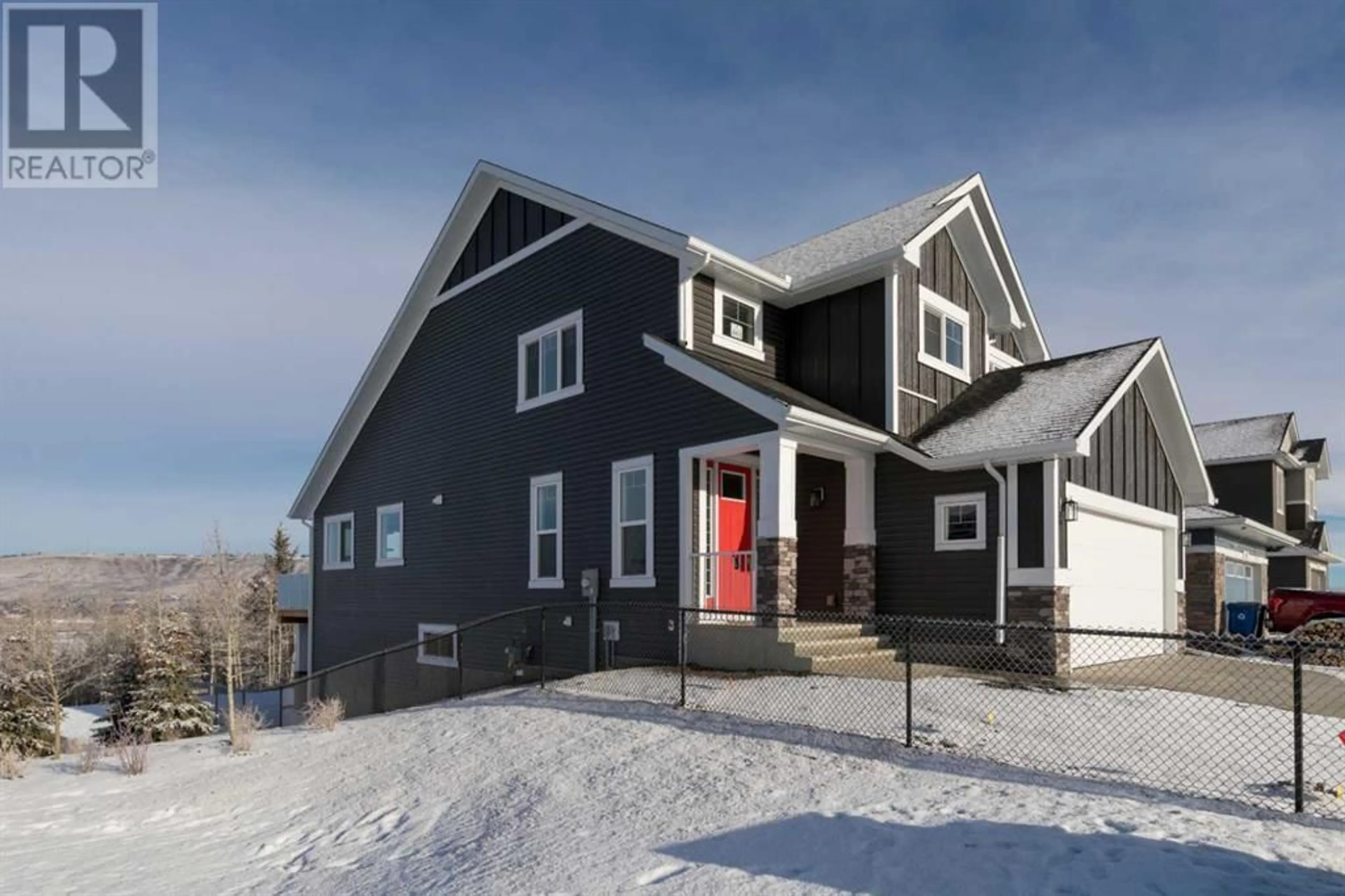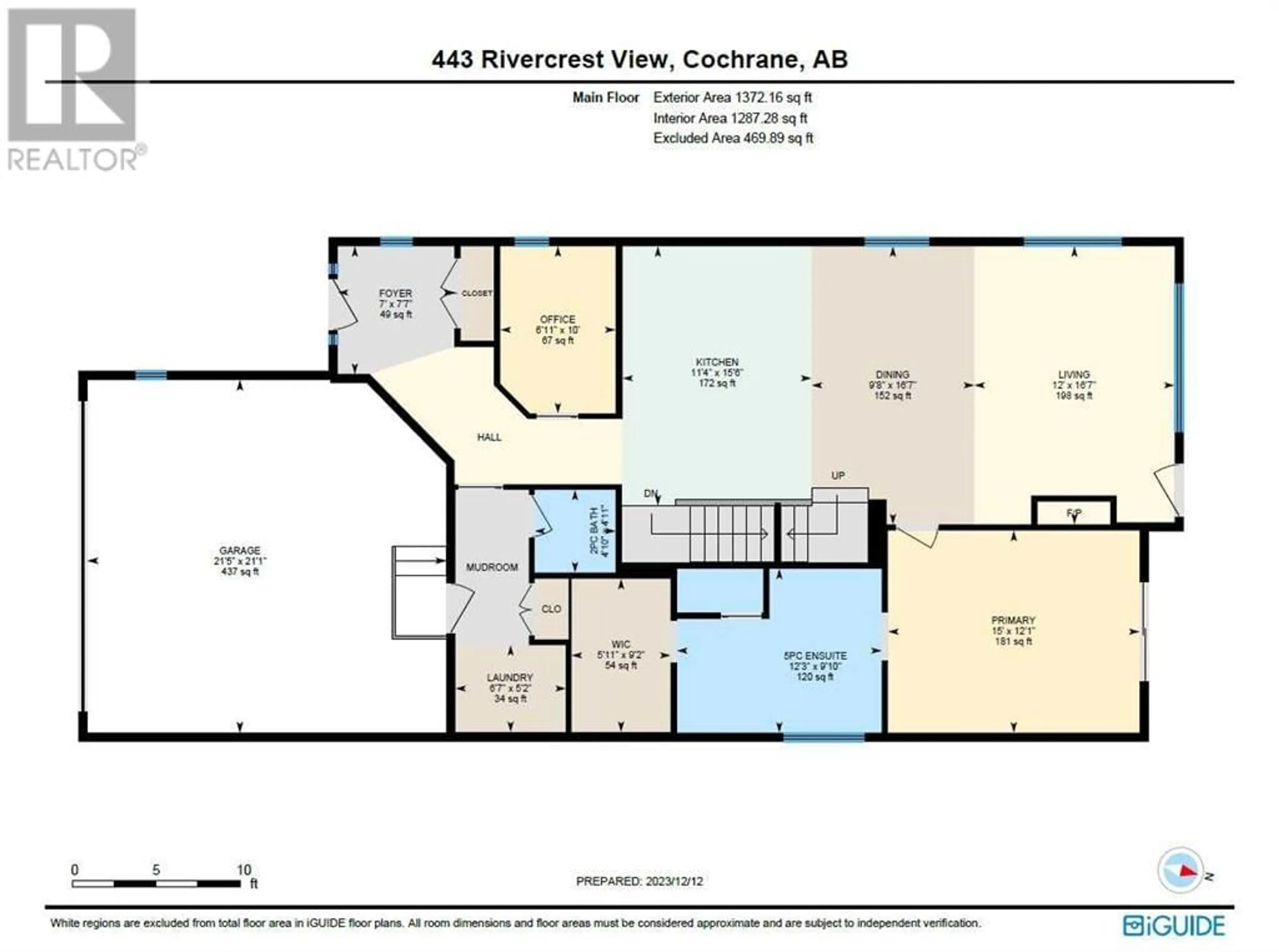443 Rivercrest View, Cochrane, Alberta T4C3C7
Contact us about this property
Highlights
Estimated ValueThis is the price Wahi expects this property to sell for.
The calculation is powered by our Instant Home Value Estimate, which uses current market and property price trends to estimate your home’s value with a 90% accuracy rate.Not available
Price/Sqft$444/sqft
Days On Market40 days
Est. Mortgage$4,028/mth
Tax Amount ()-
Description
RARE MAIN FLOOR PRIMARY BEDROOM | 5pc ENSUITE | TWO BEDROOMS and 4pc BATH in LOFT | OVERSIZED 8’x18’ GARAGE DOOR | Welcome to this unique Rivercrest home. The spacious and upgraded kitchen is a chef's dream, featuring $20,000 in upgrades including; Fisher & Paykel appliances, a quartz countertop, and an oversized apron sink. Island offers ample space for meal preparation and storage, with soft-close drawers, two-spice pullout drawers. Various cabinets feature roll-out shelves. The open concept design extends to the inviting living area, where you can relax and unwind in front of the feature gas fireplace. From the living room, step out onto the expansive 325 sq ft deck, offering breathtaking views of the mountains, Bow River, and the town. Perfect for outdoor entertaining or simply enjoying the scenic surroundings. The main floor also boasts a luxurious primary bedroom complete with an ensuite that features double vanities, soaking tub, and separate shower, providing a private oasis of comfort and tranquility. The convenience of a laundry room on the main floor, and an office separated by a barn door, adds practicality to daily living. Venture up to the upper floor loft, where you'll find a bonus room, 4 pc bathroom and two additional bedrooms. These cozy and well-appointed spaces are perfect for family members or guests. The unfinished walk-out basement boasts over 1,100 sqft that awaits your creative touch. The 21’x21’ garage features an 18’x8’ oversized door, and an electric car charger rough-in outlet. Enjoy the tranquility and beauty of nature by backing onto a ravine. $3000 credit towards a W/D of your choice. Book your showing today to find out why Living in Cochrane is Loving where you Live! (id:39198)
Property Details
Interior
Features
Second level Floor
4pc Bathroom
9.67 ft x 6.50 ftBedroom
10.67 ft x 14.75 ftBedroom
10.00 ft x 12.42 ftLoft
19.00 ft x 11.50 ftExterior
Parking
Garage spaces 4
Garage type Attached Garage
Other parking spaces 0
Total parking spaces 4
Property History
 38
38 43
43



