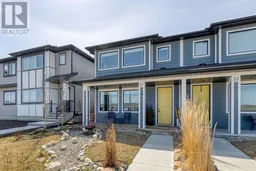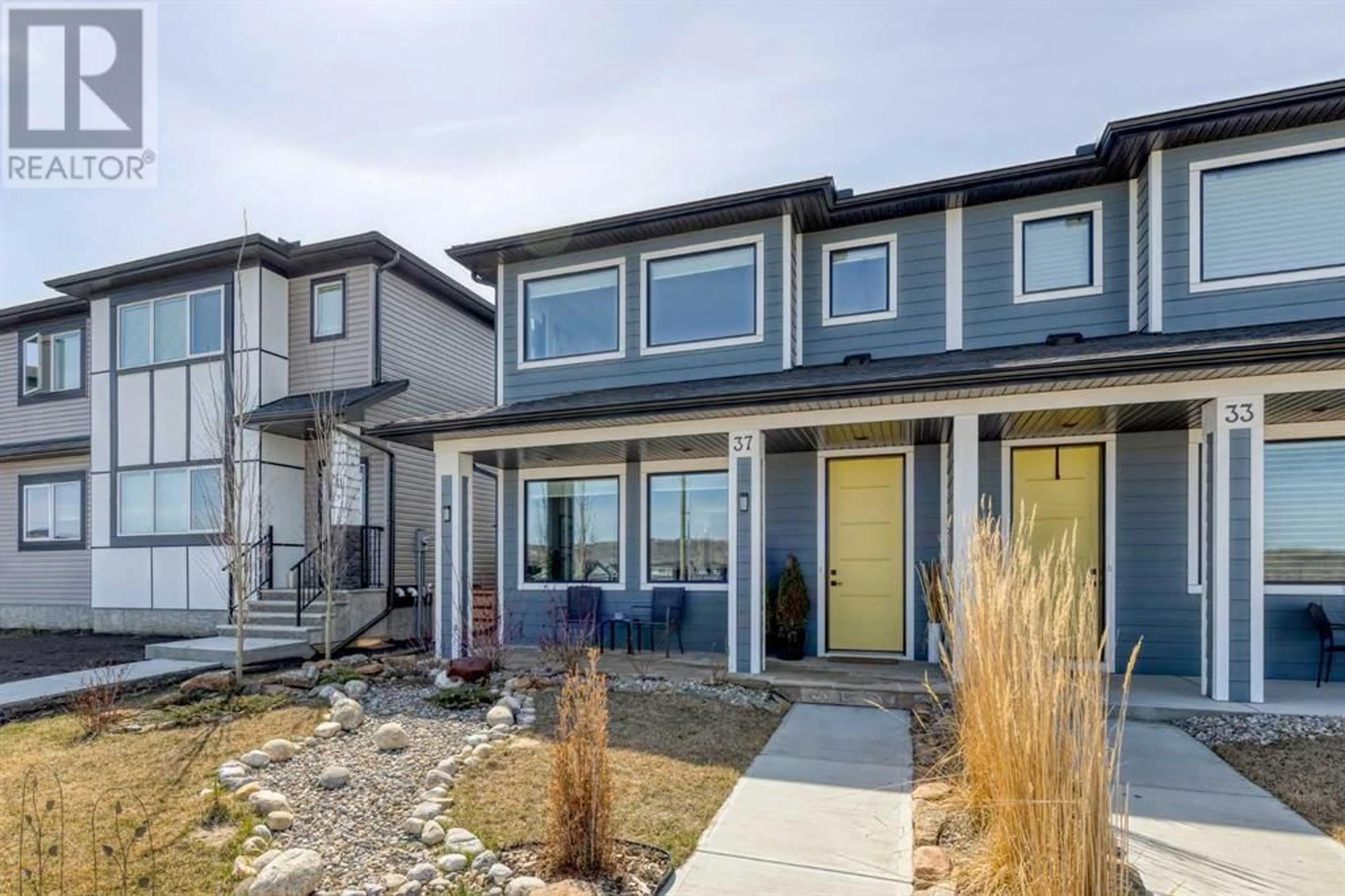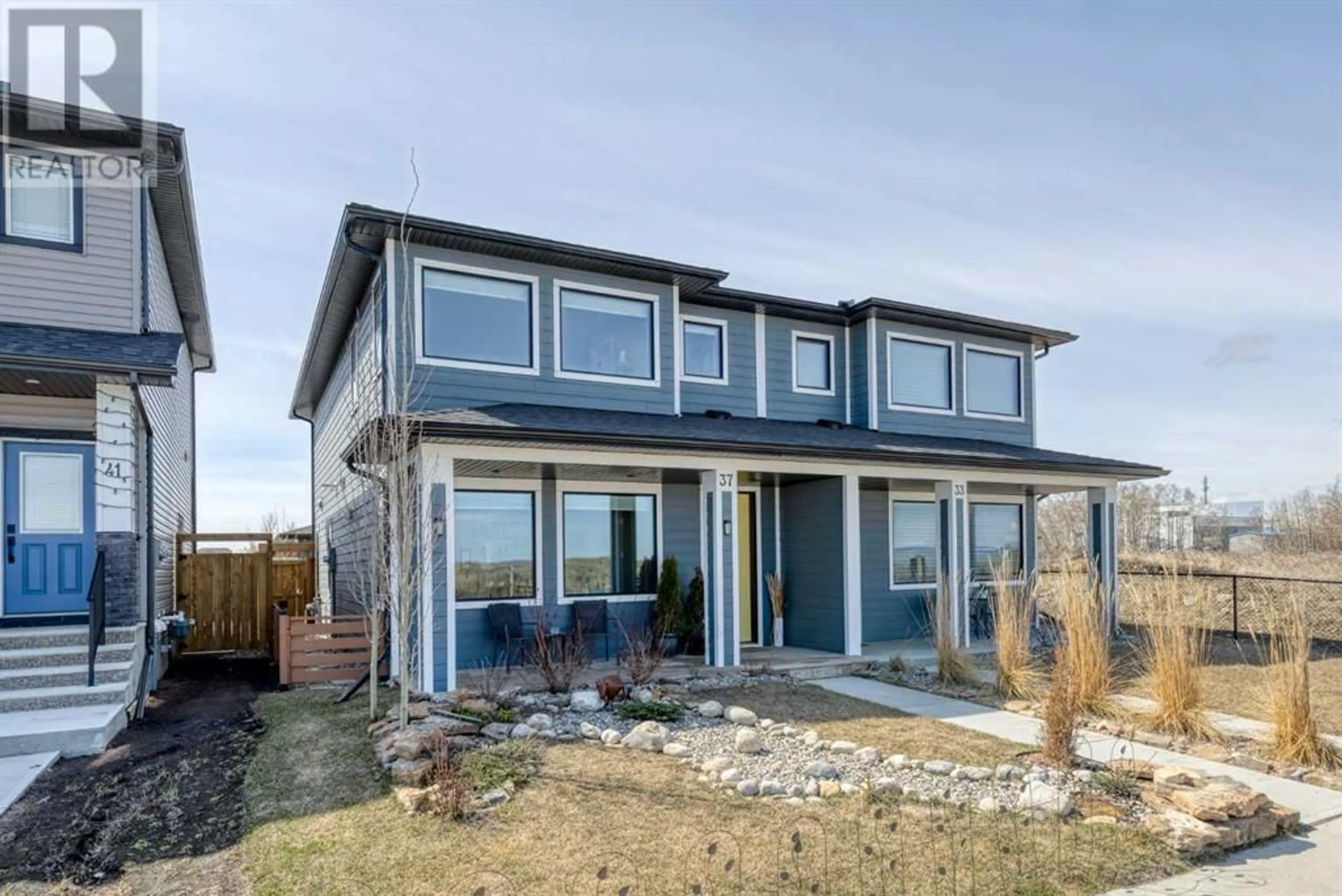37 River Heights Drive, Cochrane, Alberta T4C0Y1
Contact us about this property
Highlights
Estimated ValueThis is the price Wahi expects this property to sell for.
The calculation is powered by our Instant Home Value Estimate, which uses current market and property price trends to estimate your home’s value with a 90% accuracy rate.Not available
Price/Sqft$319/sqft
Days On Market11 days
Est. Mortgage$2,362/mth
Tax Amount ()-
Description
Discover unparalleled luxury and energy efficiency in this exquisite 2020-built home, thoughtfully designed with a plethora of upgrades. From the moment you step inside, you'll be captivated by the abundance of natural light pouring in through oversized, triple-pane windows and extra-large doors, including a remarkable 9' x 8' sliding glass door. Built with durable Hardie Board composite siding, this home promises longevity and low maintenance. Enjoy the comfort and low utility bills from having both in-floor heating with a boiler and a forced-air gas furnace, complemented by a tankless hot water on-demand system and rough-in for air conditioning. The triple-pane windows ensure noise stays out while energy costs remain low. Throughout the home, you'll find 9-foot ceilings, upgraded light fixtures, matte black finishes, and quartz countertops that elevate the entire space. The oversized, insulated garage features a 16' x 8' door and window, comfortably accommodating a full-size pickup truck and SUV while still offering storage space and room to spare. The beautifully landscaped front and back yards require minimal maintenance, with a natural stone front porch and pathway on the side of the house, and a rock feature piece on the front lawn. The backyard boasts a poured concrete patio with gardens, trees, a BBQ gas line, and roughed-in electrical for a hot tub, creating the perfect outdoor oasis. Nestled in a convenient location with quick access to Highway 22, and parks, playgrounds, schools, and shopping nearby. You'll also enjoy mountain views from the primary bedroom and breathtaking views overlooking Cochrane. Don't miss this incredible opportunity to own a truly remarkable home that blends luxury, energy efficiency, and location seamlessly. (id:39198)
Property Details
Interior
Features
Main level Floor
Living room
15.00 ft x 13.42 ftKitchen
15.42 ft x 13.42 ft2pc Bathroom
5.58 ft x 5.00 ftDining room
13.42 ft x 8.00 ftExterior
Parking
Garage spaces 2
Garage type -
Other parking spaces 0
Total parking spaces 2
Property History
 42
42



