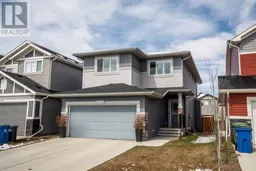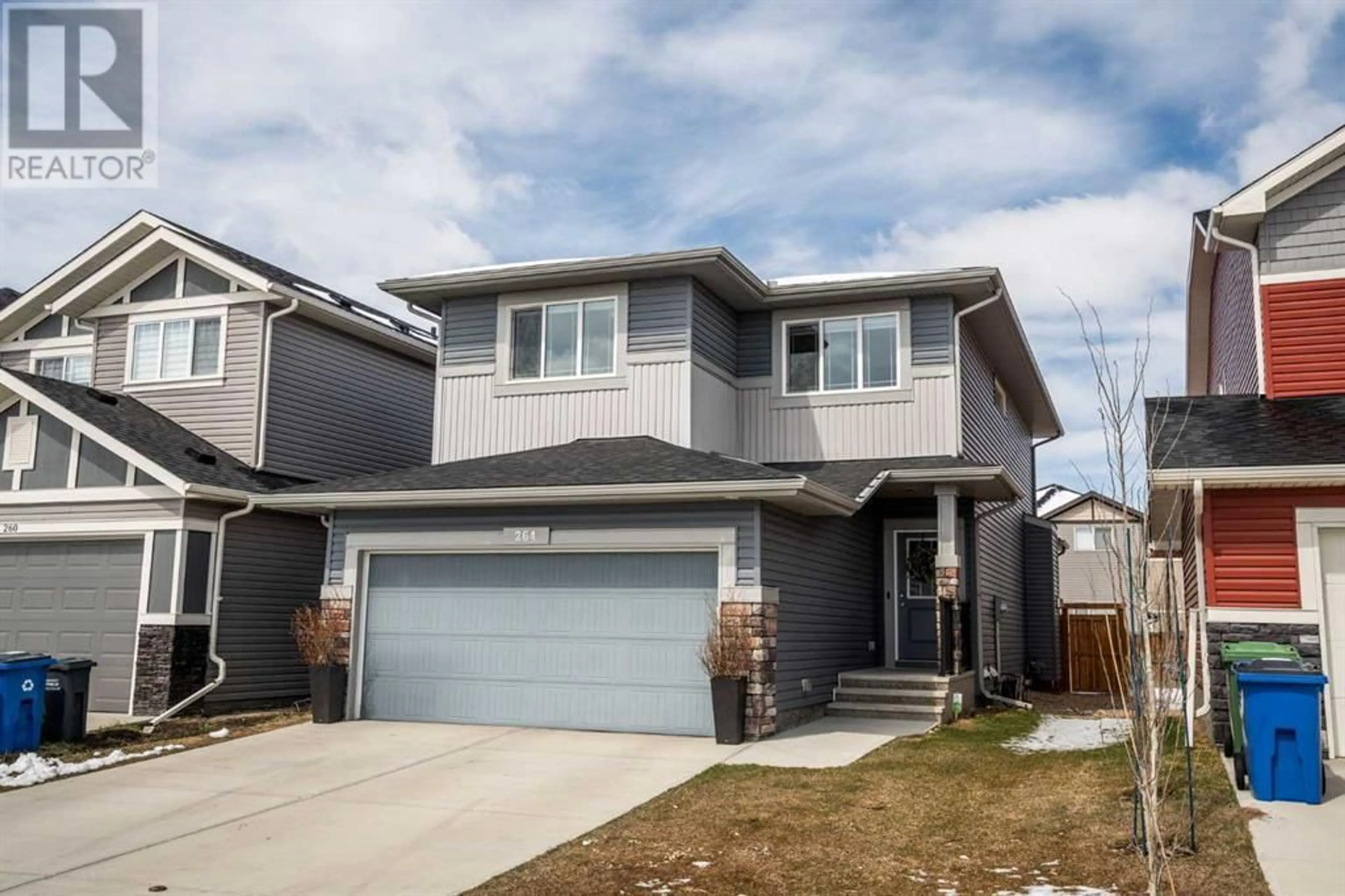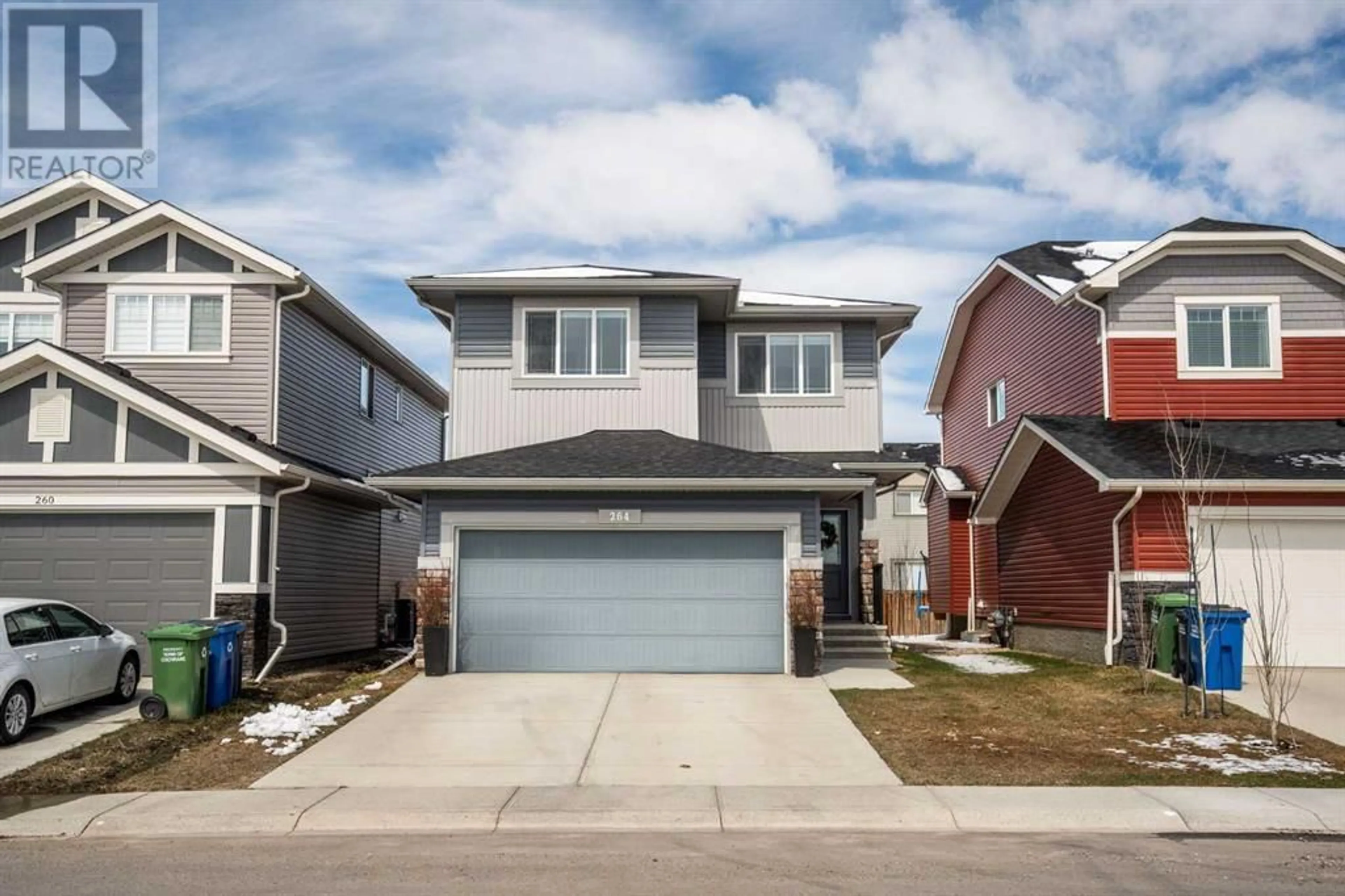264 Willow Corner, Cochrane, Alberta T4C2S6
Contact us about this property
Highlights
Estimated ValueThis is the price Wahi expects this property to sell for.
The calculation is powered by our Instant Home Value Estimate, which uses current market and property price trends to estimate your home’s value with a 90% accuracy rate.Not available
Price/Sqft$349/sqft
Days On Market32 days
Est. Mortgage$3,006/mth
Tax Amount ()-
Description
Welcome to 264 Willow Corner. Fully Developed Basement, Air Conditioning, Fully Fenced and Landscaped, Blinds Package, Move-in Ready! This beautiful home was completed in 2019 by award winning builder Pacesetter by Sterling Homes. There are definitely advantages to purchasing a move-in ready property with a fully fenced and landscaped backyard. All you need to do is bring your furniture and this will make a great family home. The floor plan is perfect for entertaining with an open concept Kitchen, Dining and Living area with sight lines to all corners and a cozy gas fireplace. Light and bright finishes make this a home warm and inviting with show home quality finishes, including quartz countertops and a whirlpool stainless steel appliance package. There are a total of 4 bedrooms and 3.5 baths spread over the three levels as this home features a fully developed, professionally finished basement which has an area perfect for guests and a very generous rec/family room. This space gives an additional living room as well as the bonus room on the upper floor which has an upgraded vaulted ceiling. You will be very comfortable in all seasons as this home has a new air conditioner and a double car garage for those cold winter days. This home has been very well maintained and feels like new. 264 Willow Corner is situated in the Willows which is a boutique community and one of Cochrane’s smallest complete communities. This area has easy access to the TransCanada highway or multiple routes to the center of town. As you drive through you will notice a beautiful park, a wetland reserve and the future school site which is directly across the street. Reach out to your favourite realtor to book a private showing today! (id:39198)
Property Details
Interior
Features
Second level Floor
5pc Bathroom
8.42 ft x 9.17 ftBedroom
12.67 ft x 10.33 ftBedroom
11.83 ft x 12.00 ftBonus Room
18.83 ft x 14.42 ftExterior
Parking
Garage spaces 4
Garage type Attached Garage
Other parking spaces 0
Total parking spaces 4
Property History
 50
50



