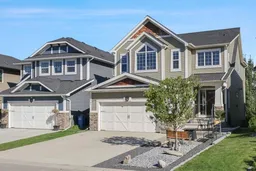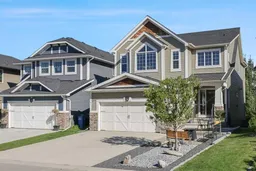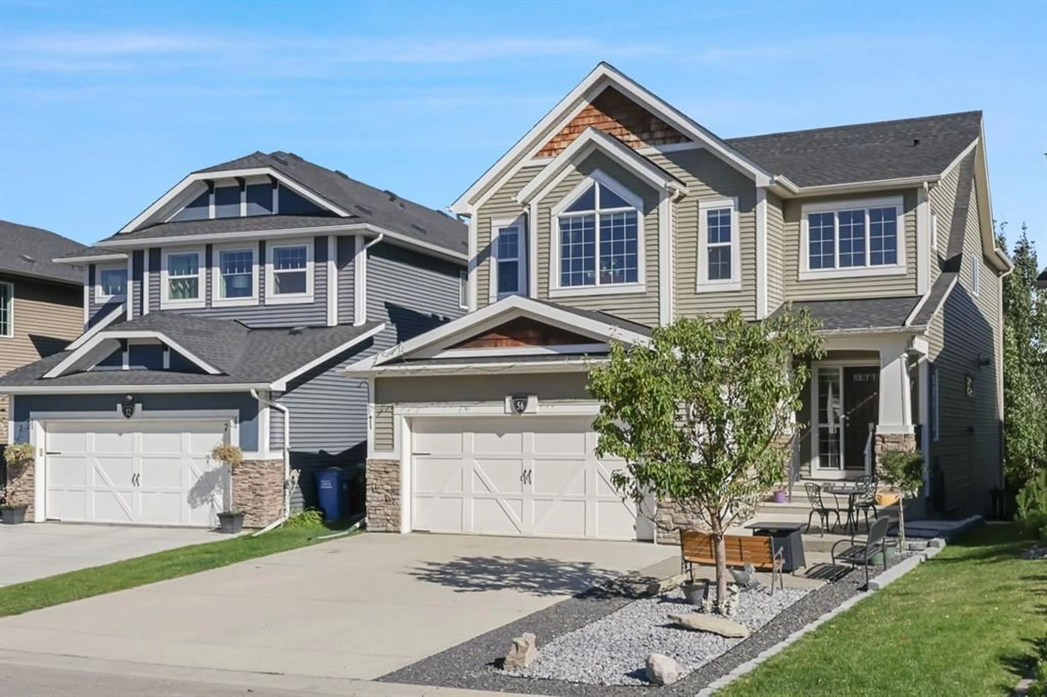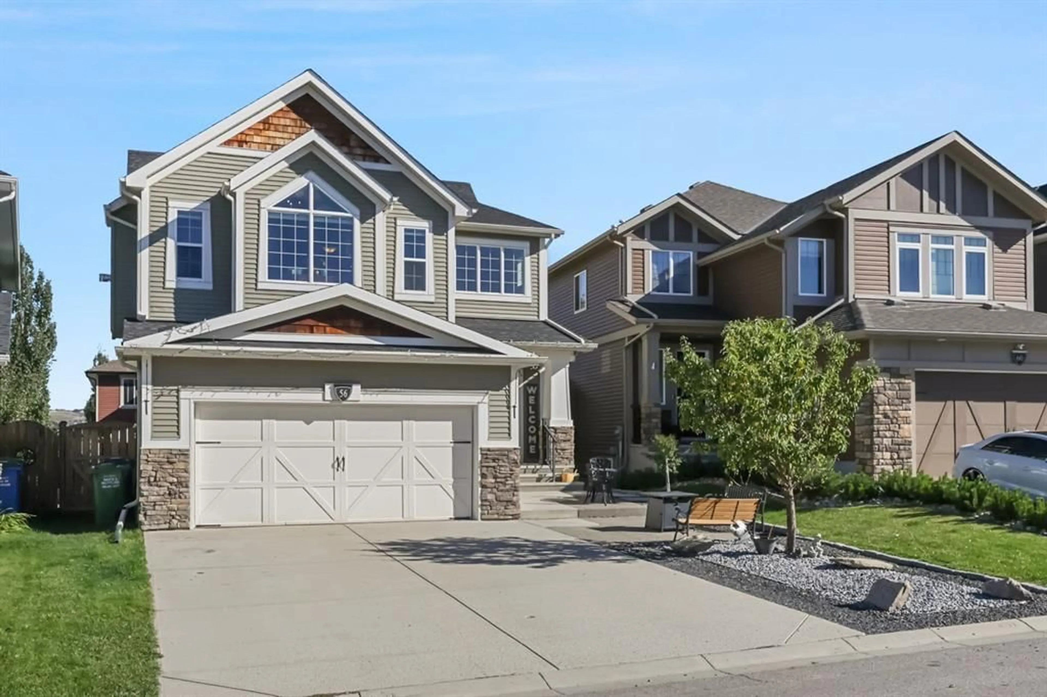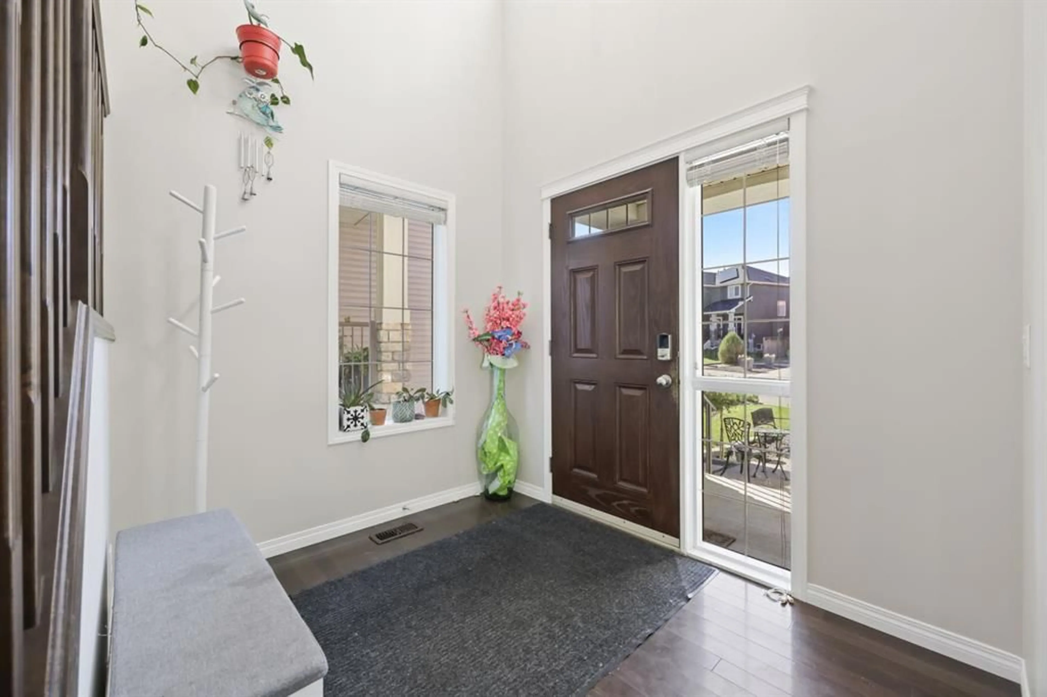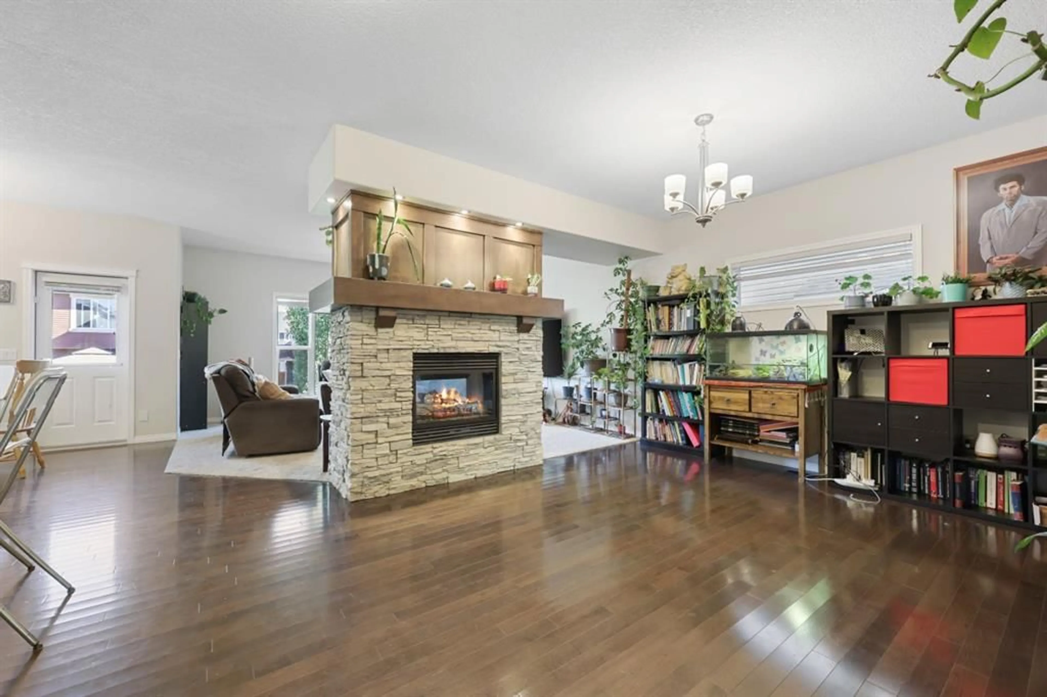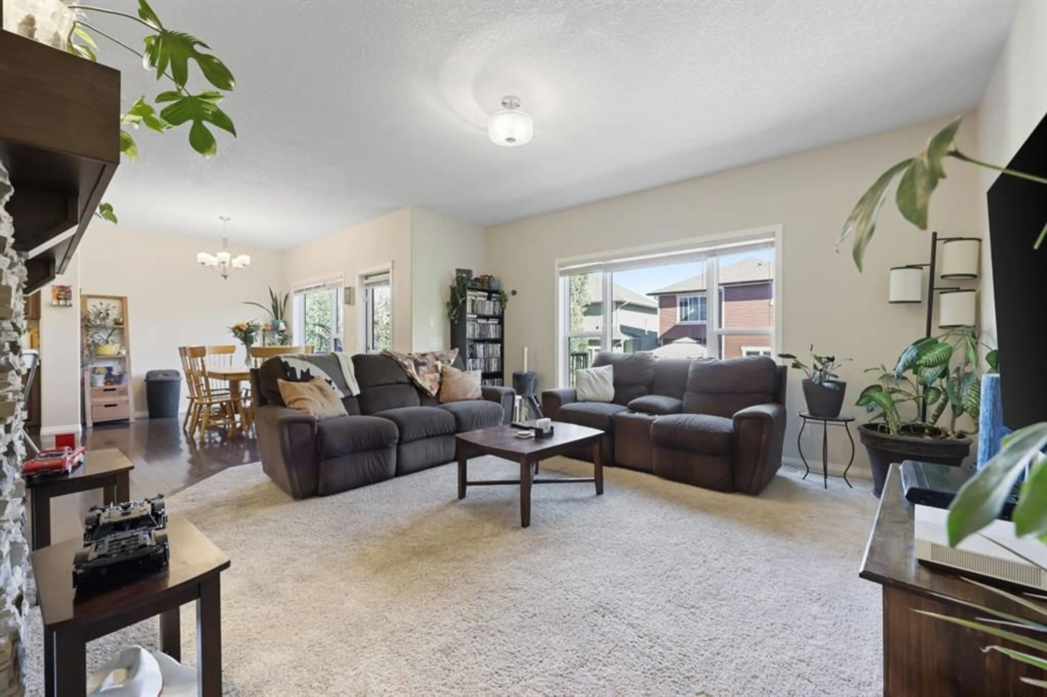56 Jumping Pound Rise, Cochrane, Alberta T4C0K6
Contact us about this property
Highlights
Estimated valueThis is the price Wahi expects this property to sell for.
The calculation is powered by our Instant Home Value Estimate, which uses current market and property price trends to estimate your home’s value with a 90% accuracy rate.Not available
Price/Sqft$314/sqft
Monthly cost
Open Calculator
Description
This executive two story WALK OUT home has 3 bedrooms, laundry, and a family room on the upper level with large windows to let in lots of natural light. The main floor features an open concept layout with a kitchen hosting granite countertops, a walk though pantry a spacious living room and a formal dining room, all enhanced by a double sided gas fireplace framed in exquisite stonework. A deck adjacent to the kitchen suitable for an outdoor patio, includes a gas BBQ hook up. The kitchen is equipped with a gas stove, refrigerator featuring a water/ice dispenser with an illuminated front door, and a newly installed dishwasher. The basement contains a private "mother in law" living area with its own laundry facilities, private entrance and privacy door from upstairs. The residence is warmed with forced air heating and cools you with AC! It also offers an attached heated double car garage with spacious back entry coat area and a significant storage room in the basement. The lower patio brings some privacy space, and a cozy sitting area Nearby walking path lead to Jumping Pound Creek, and paths to downtown.
Upcoming Open House
Property Details
Interior
Features
Second Floor
Bedroom - Primary
16`10" x 12`10"Bedroom
10`10" x 10`4"4pc Bathroom
Bonus Room
19`11" x 12`11"Exterior
Features
Parking
Garage spaces 2
Garage type -
Other parking spaces 2
Total parking spaces 4
Property History
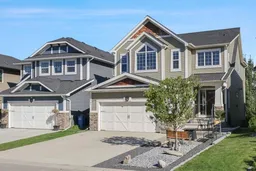 49
49