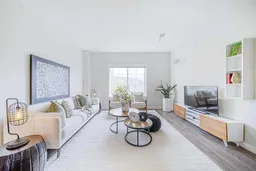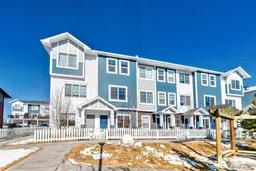Welcome to this beautifully designed modern townhome that truly offers everything you’ve been looking for. From the moment you arrive, the unique central courtyard at the entrance sets this home apart, creating a welcoming and distinctive first impression.
The main floor features a spacious entryway that leads to a single attached garage, a bright office or den, and a convenient 2-piece bathroom—perfect for a home office setup or guest space.
Upstairs, the open-concept second floor is ideal for entertaining or everyday living, offering a large kitchen, dining area, and a sun-filled south-facing living room with stunning ridge views. The kitchen is a chef’s dream, complete with a central island, upgraded stainless steel appliances, quartz countertops, stylish tiled backsplash, and access to a private balcony.
The upper level is bright and airy, boasting two generously sized bedrooms. The primary suite includes a 4-piece ensuite bath, two large closets, and oversized windows that flood the room with natural light. A second spacious bedroom and another full 4-piece bath complete the top floor.
The complex is beautifully landscaped with mature trees, shrubs, and charming white picket fences, enhancing its curb appeal. Located just steps from the scenic Bow Ridge walking paths, this home combines modern living with access to nature.
Don’t miss this exceptional opportunity—book your private viewing today!
Inclusions: Dishwasher,Electric Stove,Garage Control(s),Microwave Hood Fan,Refrigerator,Washer/Dryer,Window Coverings
 24
24



