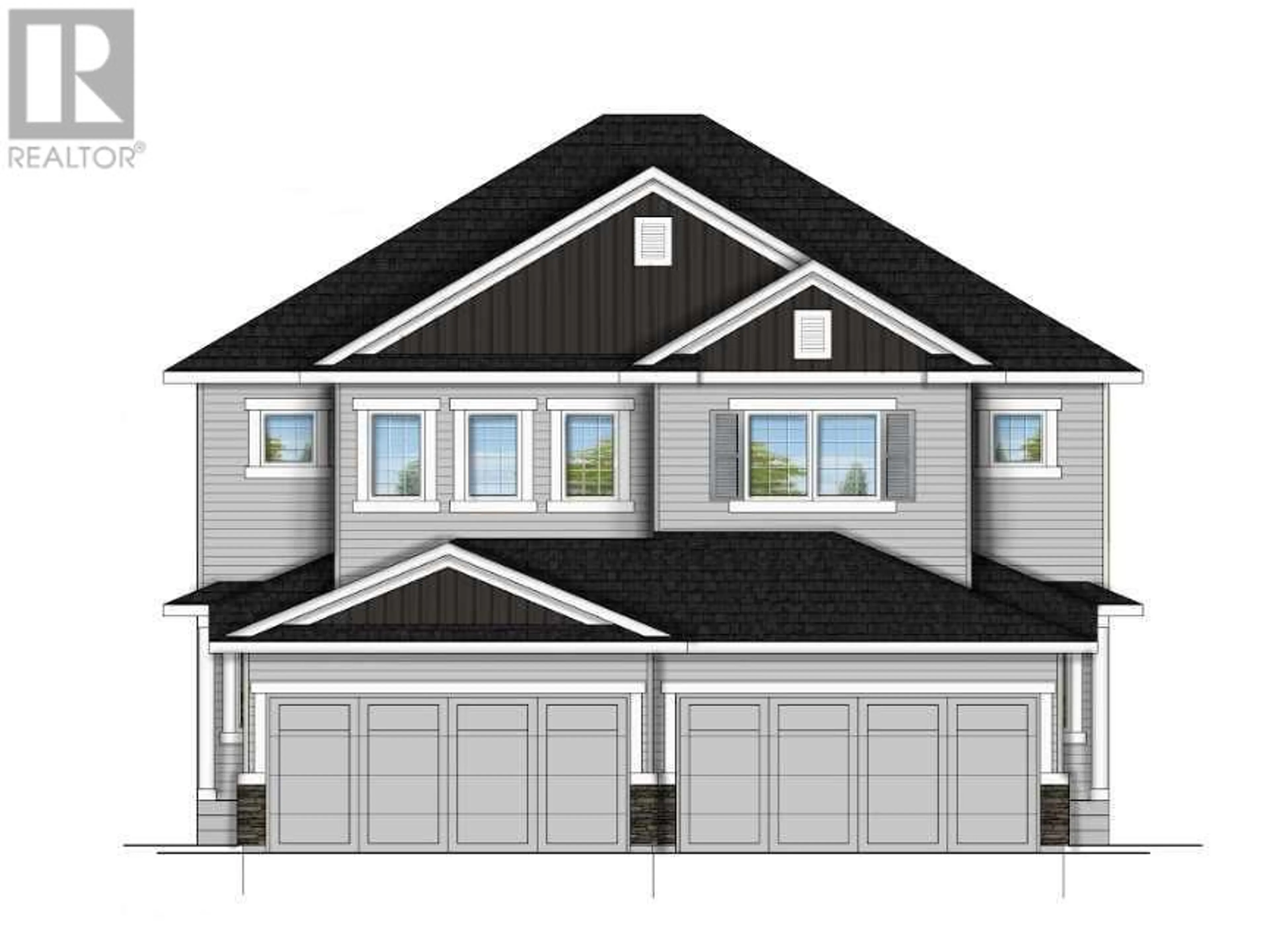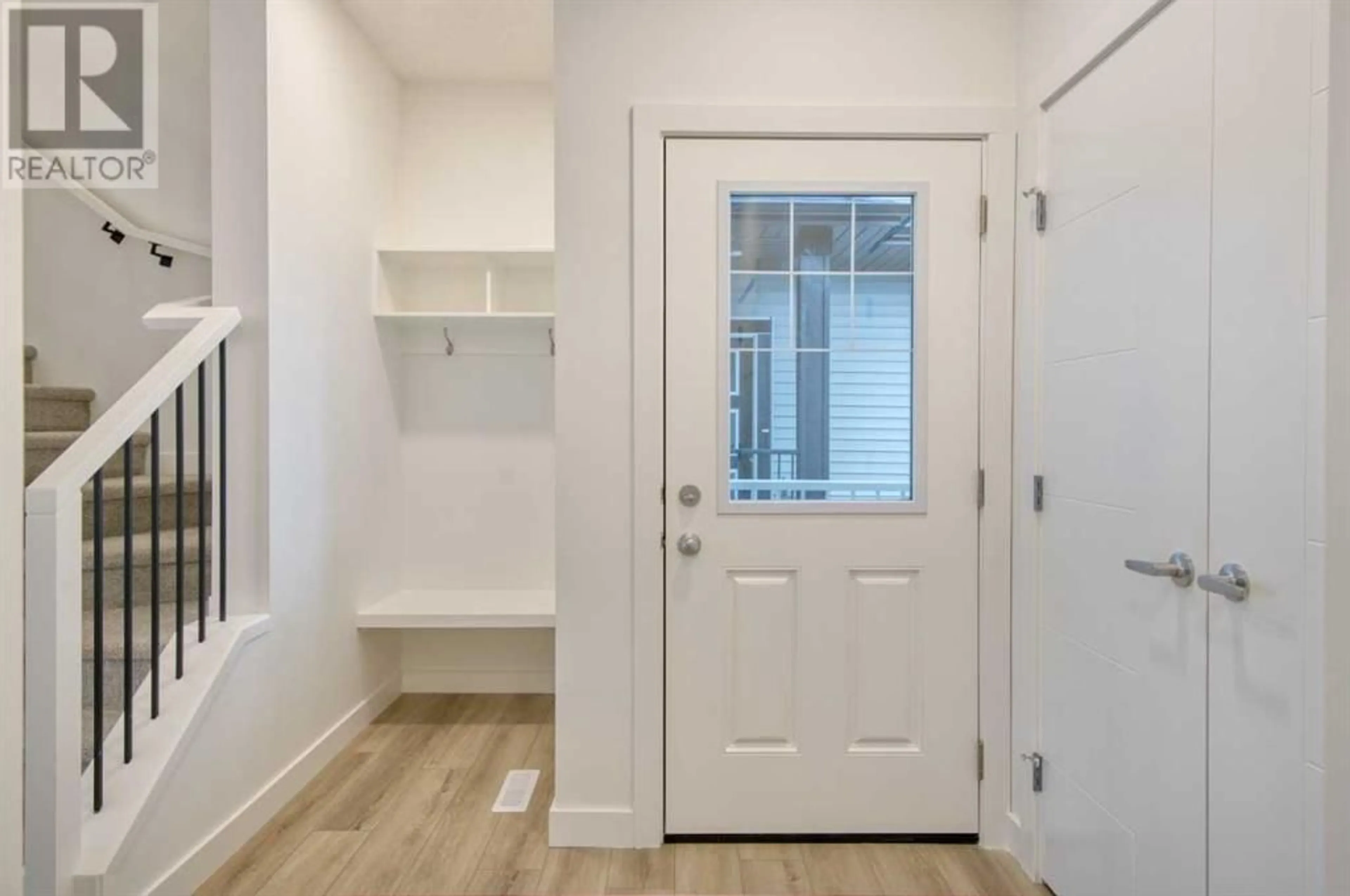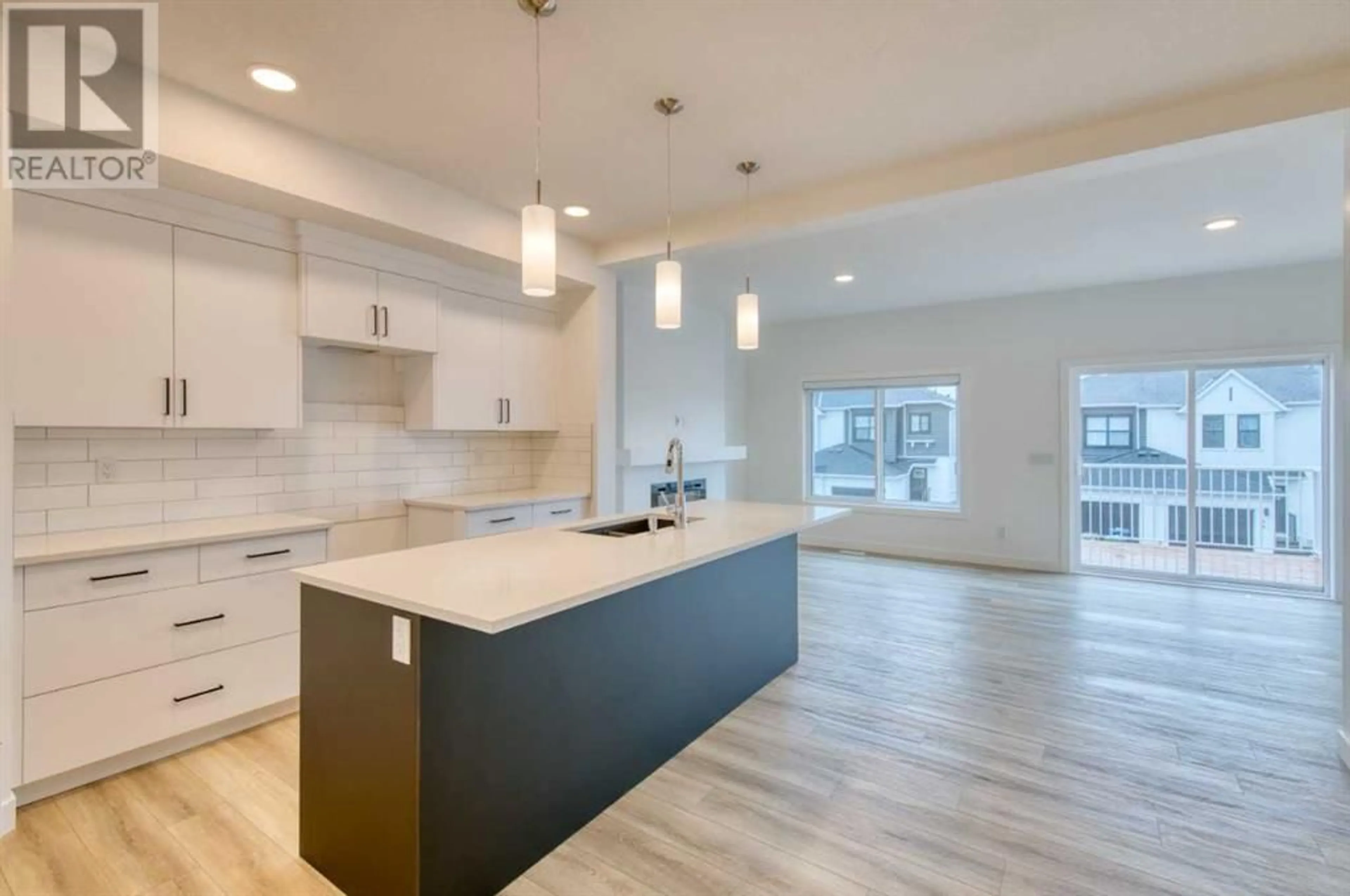259 Heritage Heights, Cochrane, Alberta T4C3A7
Contact us about this property
Highlights
Estimated ValueThis is the price Wahi expects this property to sell for.
The calculation is powered by our Instant Home Value Estimate, which uses current market and property price trends to estimate your home’s value with a 90% accuracy rate.Not available
Price/Sqft$366/sqft
Days On Market53 days
Est. Mortgage$2,334/mth
Tax Amount ()-
Description
Introducing the Vista 20 by Look Master Builder, a charming 3 bed, 2.5 bath two-story duplex. Step into the foyer boasting two closets and a convenient bench with storage cubbies. Wide plank flooring and sleek metal spindles adorn the main floor staircase. The spacious great room features a cozy linear fireplace with a wrap-around mantle. The adjoining nook opens to a 100 sq. ft. deck, perfect for enjoying scenic views. The kitchen is a chef's dream with quartz countertops, two-tone soft-close cabinets, an extended island with an eating bar, pendant lighting, and an oversized pantry. Retreat to the master suite with a luxurious ensuite boasting quartz counters and a 5 ft. wide stand-up shower. Upstairs, discover a bonus room, two additional bedrooms, a third bathroom, and laundry. Also included is a separate side entrance, ensuring convenience and privacy and an unfinished basement with Rough in's ready for future expansion. *Photos are representative* (id:39198)
Property Details
Interior
Features
Upper Level Floor
Bonus Room
11.67 ft x 9.33 ftPrimary Bedroom
13.17 ft x 11.50 ftBedroom
9.50 ft x 9.33 ft4pc Bathroom
Exterior
Parking
Garage spaces 4
Garage type Attached Garage
Other parking spaces 0
Total parking spaces 4
Property History
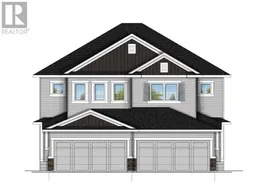 14
14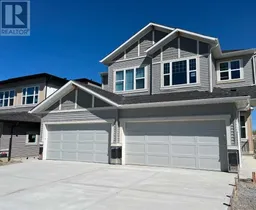 44
44
