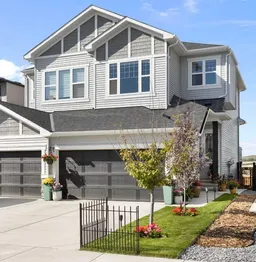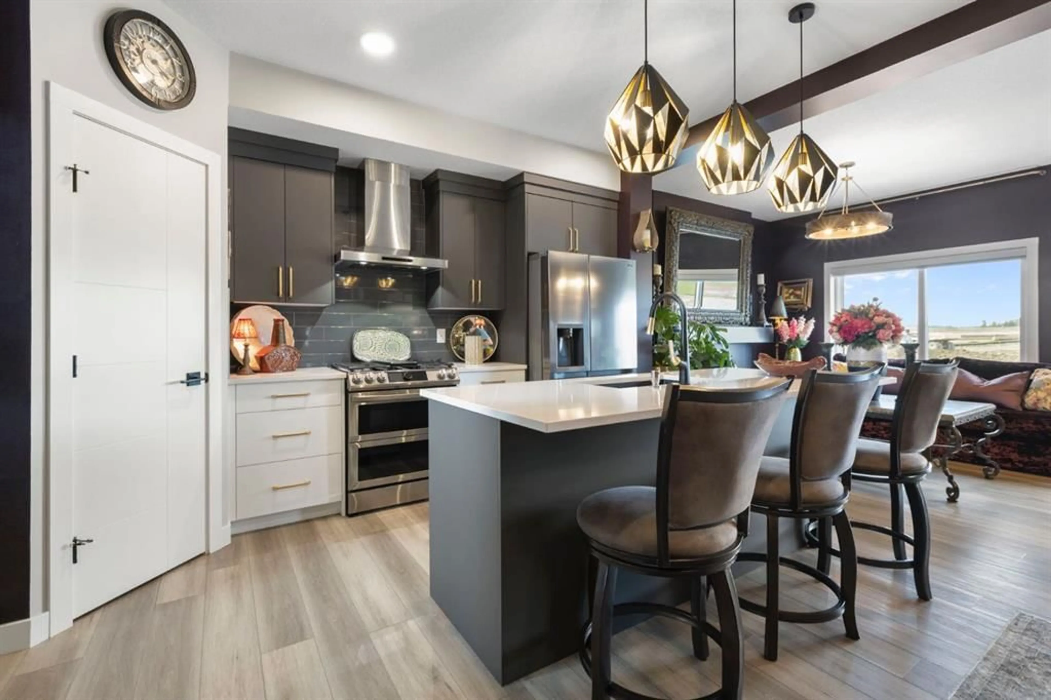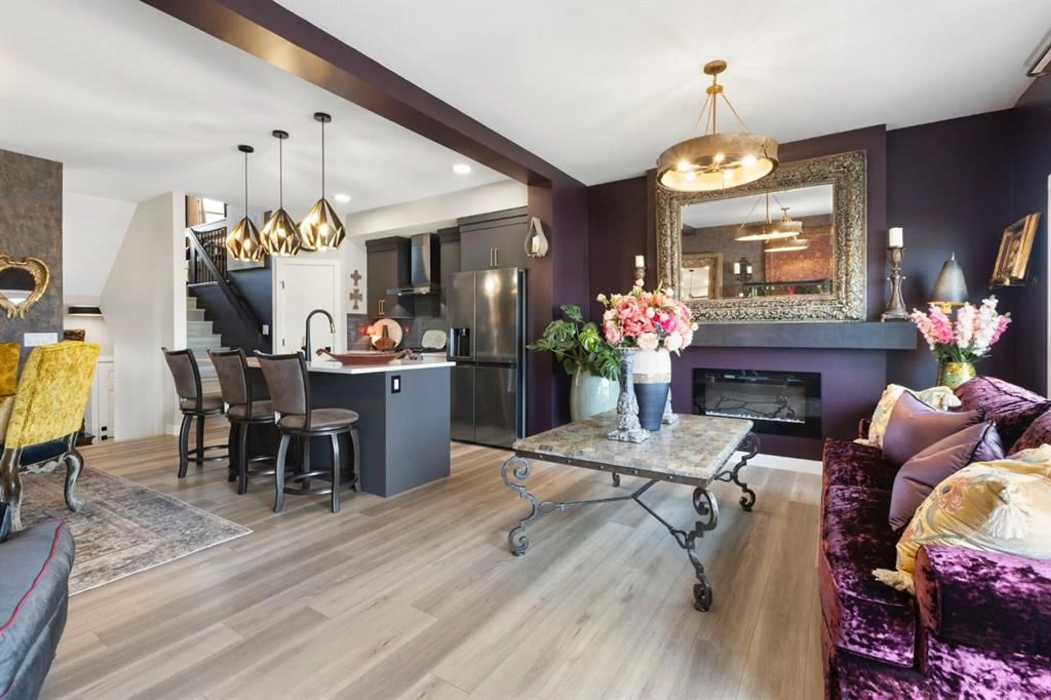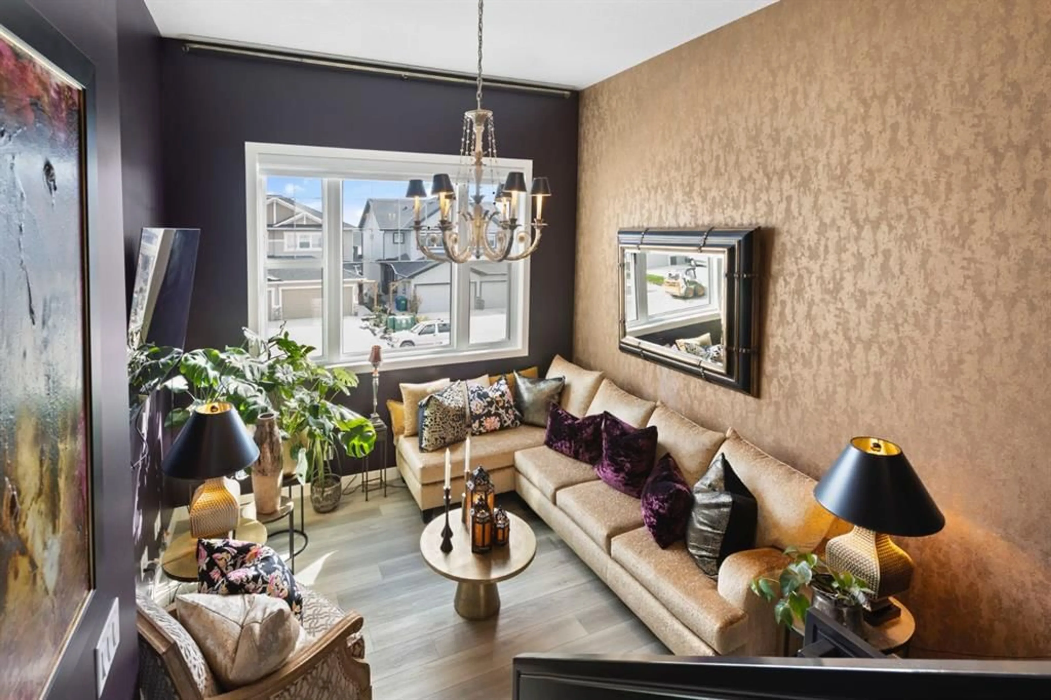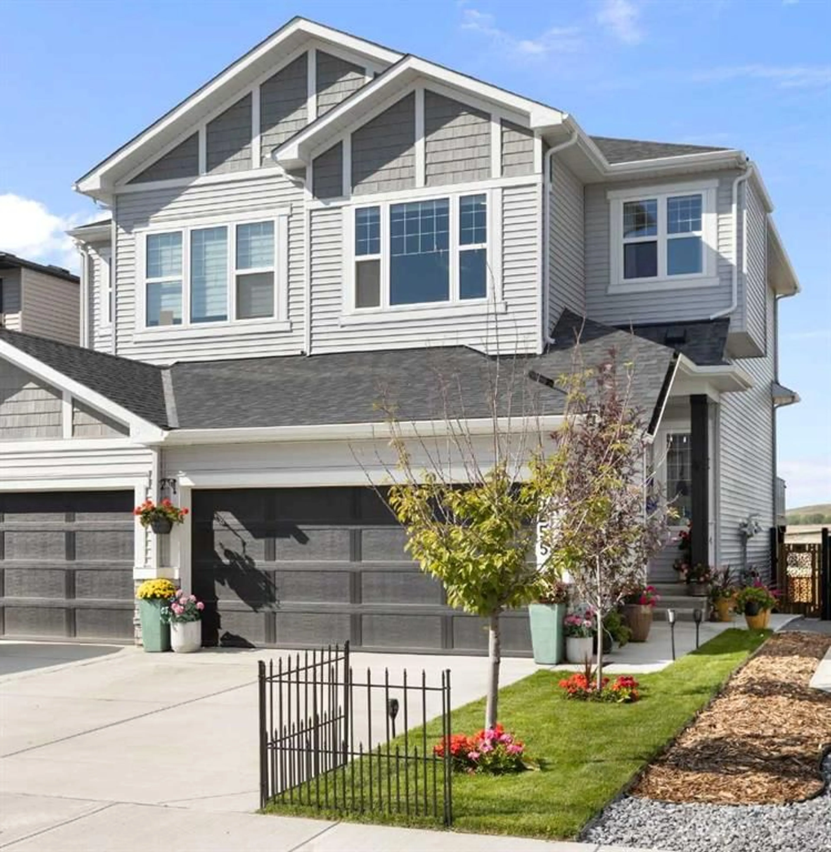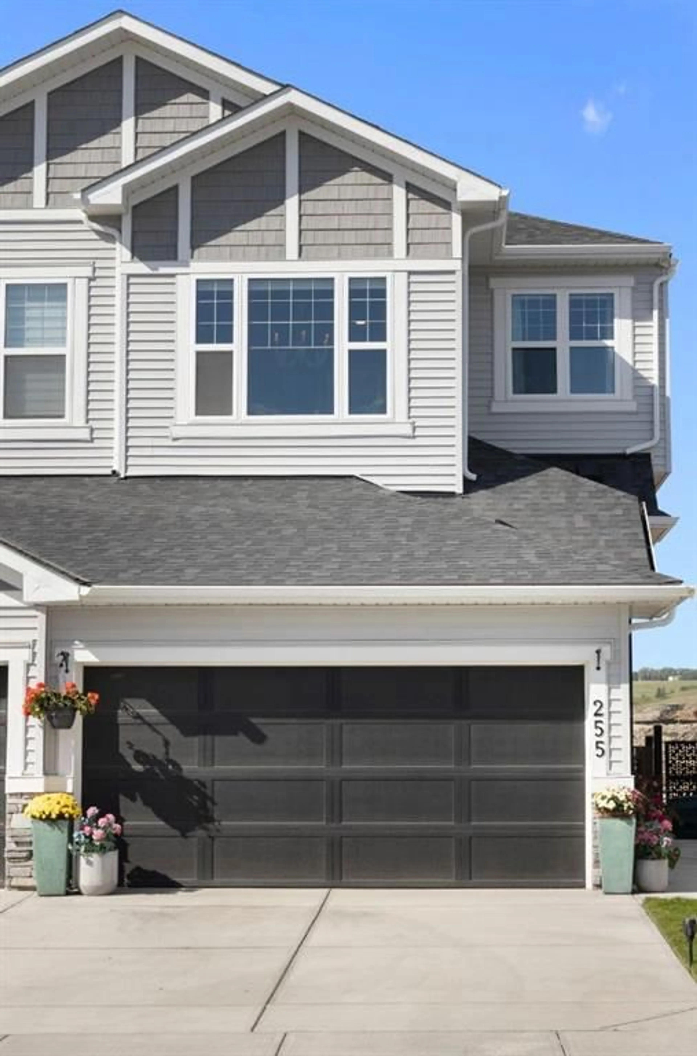255 Heritage Hts, Cochrane, Alberta T4C 3A7
Contact us about this property
Highlights
Estimated valueThis is the price Wahi expects this property to sell for.
The calculation is powered by our Instant Home Value Estimate, which uses current market and property price trends to estimate your home’s value with a 90% accuracy rate.Not available
Price/Sqft$361/sqft
Monthly cost
Open Calculator
Description
Welcome to this stunning semi-detached, 4-level split home located in the highly sought-after community of Heritage Hills in Cochrane. Offering 1,586 sq ft of developed living space, a walkout basement, and a double attached garage, this home blends dramatic architectural design with modern comfort — all framed by beautiful mountain views and unforgettable sunsets. From the moment you arrive, the impressive curb appeal sets the tone. Step inside to a spacious foyer with soaring ceilings that immediately create a sense of openness and light. The main level features an inviting open-concept layout anchored by a chef-inspired kitchen showcasing quartz countertops, high-end stainless steel appliances including a gas range, sleek modern cabinetry with elegant gold hardware, and designer Cartwright Lighting fixtures. The adjacent dining and living areas are equally impressive, highlighted by rich finishes, an electric fireplace, and oversized windows that flood the space with natural light. Patio doors lead to a 13-ft balcony complete with a gas line for your BBQ and a water hookup, making it the perfect spot to enjoy summer evenings and take in Cochrane’s stunning sunsets. Just a few steps up, the spacious bonus room provides an ideal space to relax, unwind, or enjoy family movie and game nights, with a gas line already in place for a future fireplace. The upper level is home to a generously sized primary retreat featuring a stylish 3-piece ensuite with quartz countertops and modern tile flooring. Two additional bedrooms, a full bathroom, and a convenient upper-level laundry room complete this level, offering both comfort and functionality for everyday living. The unfinished walkout basement presents a blank canvas ready for your ideas — whether a recreation room, home gym, or guest suite. The double attached garage offers secure parking and ample storage. Outside, the yard is beautifully landscaped with a 6-ft wrought iron fence, wide concrete walkways, a lower-level patio, and lush green lawn, designed for easy living, entertaining, and relaxing. Backing directly onto open land with no future neighbours behind, this home offers privacy and long-term value. Even better, the area directly behind is slated to become the future Horse Creek Sports Park, featuring a scenic lake, picnic areas, walking trails, sports fields, arenas, and a community gathering centre — an exceptional lifestyle amenity right at your doorstep. With its rare split-level design, refined finishes, and unbeatable location, this Heritage Hills home offers a truly unique opportunity. Ideally situated just minutes from the Bow River, Ghost Lake, under an hour to the mountains, and only 35 minutes to downtown Calgary, this is a location you simply won’t find anywhere else.
Property Details
Interior
Features
Main Floor
2pc Bathroom
3`11" x 6`9"Foyer
14`7" x 7`9"Exterior
Features
Parking
Garage spaces 2
Garage type -
Other parking spaces 1
Total parking spaces 3
Property History
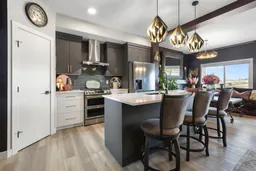 42
42