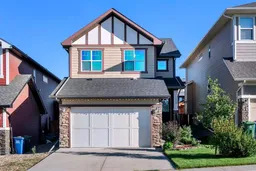Nestled in the desirable community of Heritage Hills, this fully finished home combines modern updates with timeless elegance. As you step inside, you’re greeted by a spacious entryway with soaring 9-foot ceilings, abundant natural light, and hardwood floors. The chef-inspired kitchen features white cabinetry, a large center island, ample storage and counter space, brand-new stainless-steel appliances, and a walk-through pantry for added convenience. The dining room, ideal for family gatherings, opens to the fully landscaped backyard for seamless indoor-outdoor living. The living room exudes warmth and charm, offering a generous space for entertaining with a stone fireplace as its centerpiece. A tucked-away 2-piece bathroom provides both privacy and practicality. Luxury vinyl flooring on the second level and stairs. A central bonus room serves as a versatile retreat, separating the primary suite from the two additional generously sized bedrooms. The primary suite is a haven of relaxation, featuring a spa-inspired 5-piece ensuite with a deep soaker tub, glass shower, heated floors, and an expansive walk-in closet. A functional laundry room with a built-in sink completes this level. The fully finished basement extends the living space, offering a flexible family room, games area, or potential bedroom. Custom built-ins and a cleverly concealed Murphy bed maximize functionality. The beautifully landscaped backyard is fully fenced and features a charming gazebo sitting area, perfect for relaxing or entertaining outdoors. Plus, enjoy comfort inside year-round with air conditioning for those hot summer days. This home has been thoughtfully updated and impeccably maintained—don’t miss your opportunity to make it yours!
Inclusions: Central Air Conditioner,Dishwasher,Electric Oven,Electric Stove,Gas Water Heater,Microwave,Range Hood,Refrigerator,Washer/Dryer
 46
46


