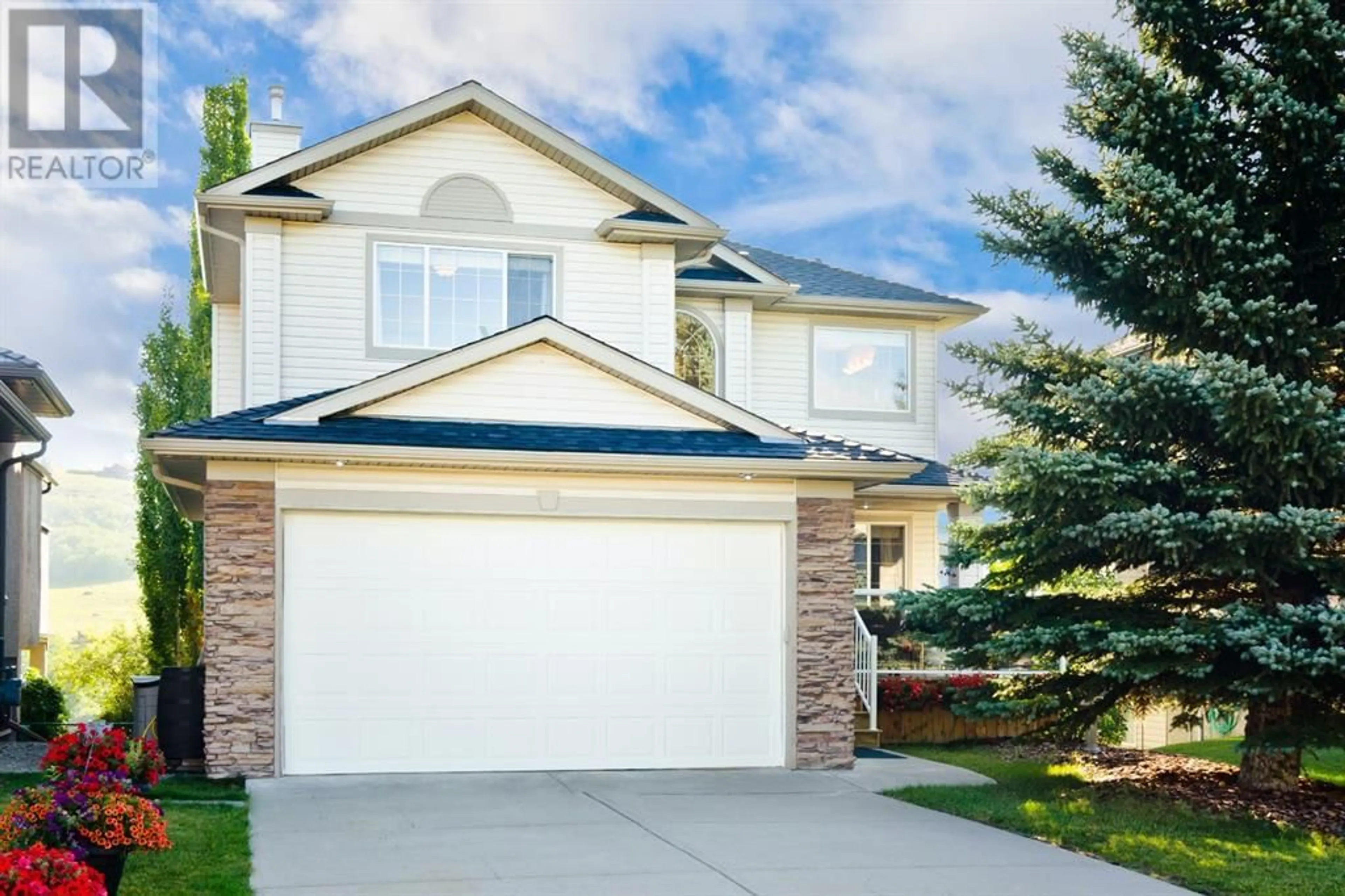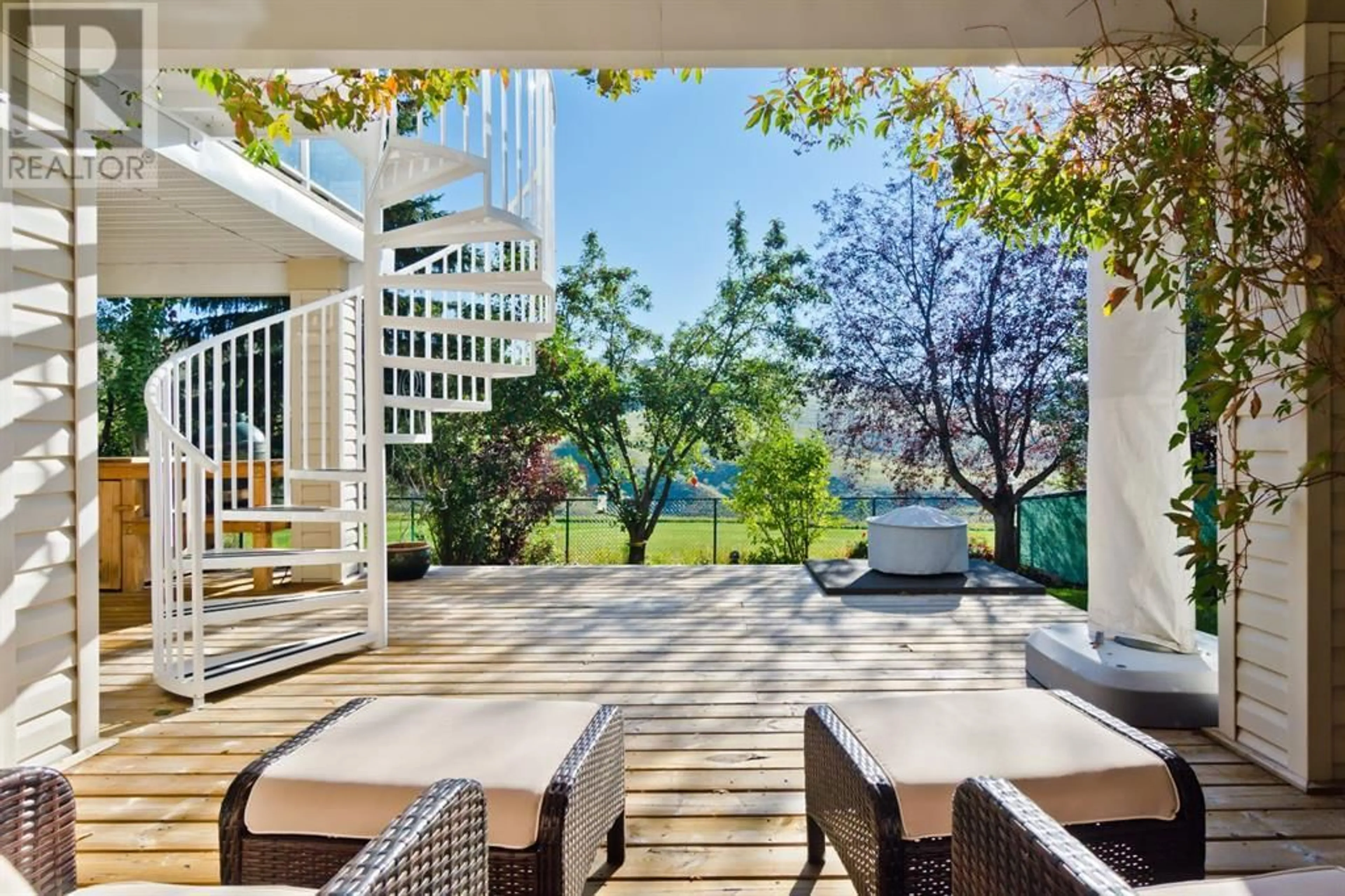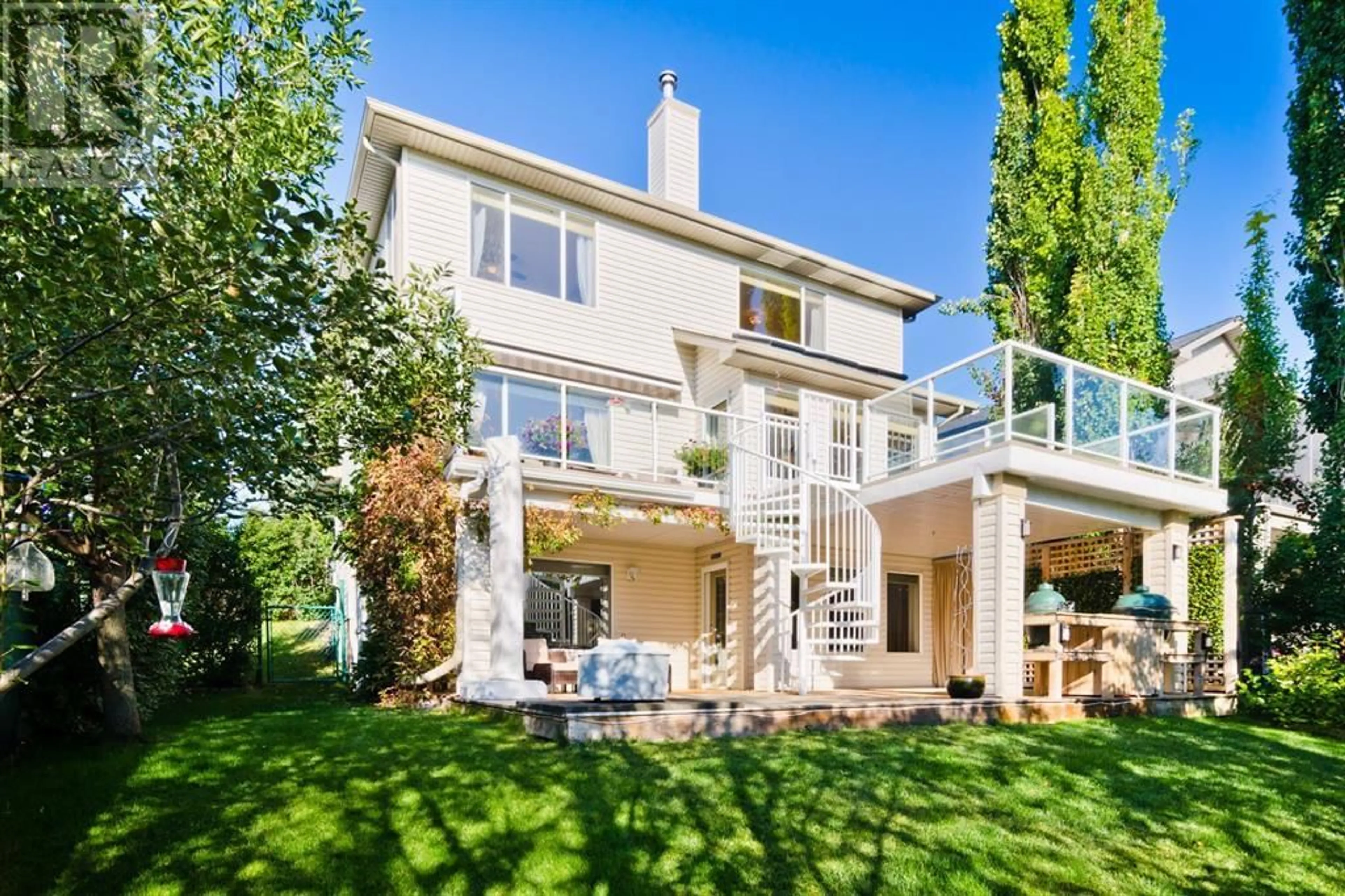97 Gleneagles Terrace, Cochrane, Alberta T4C1W5
Contact us about this property
Highlights
Estimated ValueThis is the price Wahi expects this property to sell for.
The calculation is powered by our Instant Home Value Estimate, which uses current market and property price trends to estimate your home’s value with a 90% accuracy rate.Not available
Price/Sqft$411/sqft
Days On Market39 days
Est. Mortgage$3,758/mth
Tax Amount ()-
Description
Nestled on the prestigious East side of Gleneagles fronting green space , and backing onto the Golf Course, this updated residence is a refreshing new opportunity. Offering unparalleled vistas of the golf course at your doorstep and the majestic mountains as your backdrop, it's a lavish retreat for those who seek the ultimate in both relaxation and leisure. This two storey walk out exudes extravagance, featuring expansive entertainment spaces, an upper-level primary bedroom with ensuite, walk in closet, two additional guest bedrooms ensuited too. A contemporary kitchen, bathed in natural light, beckons with its roaring three-sided fireplace with window walls of glass. Step outside onto the upper balcony to indulge in sweeping views or descend to the lower walkout terrace, an oasis for year-round outdoor relaxation. The surrounding golf course, a golfer's dream, invites you to embrace the sport amidst the serenity of the mountains. Every detail, from the covered BBQ entertainment centre to lush gardens, trees situated on a child-safe backyard, exemplifies luxury living with outdoor entertainment in mind. This residence doesn't just promise a home; it promises a lifestyle. With golf at your doorstep, mountain views at your beck and call, and the finest in traditional finishing, this property defines the epitome of recreational living. This walkout lower level, property boasts a guest bedroom, bath, recreation room, a fully equipped sports bar, out to a sun-drenched patio with BBQ centre and green space beyond! This isn't just a home well kept with newer shingles, fresh paint and many more upgrades, it is a lifestyle dedicated to leisure and fun. (id:39198)
Property Details
Interior
Features
Lower level Floor
Family room
15.42 ft x 14.67 ftRecreational, Games room
17.42 ft x 14.50 ftFurnace
11.83 ft x 8.25 ftOther
29.67 ft x 21.42 ftExterior
Parking
Garage spaces 4
Garage type Attached Garage
Other parking spaces 0
Total parking spaces 4
Property History
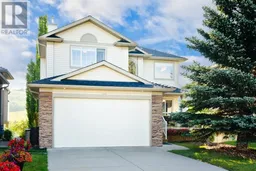 49
49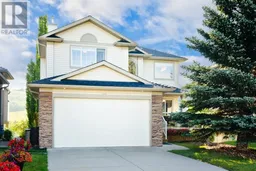 48
48
