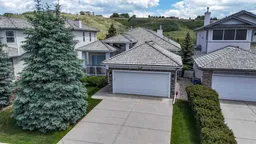Perfectly positioned with untouched wilderness and the 13th hole of The Links of Gleneagles behind, this home captures breathtaking sunrises and ever-changing views—the perfect spot for your morning coffee!
Step inside to find a warm, inviting layout with vaulted ceilings, gleaming hardwood floors, and a striking 3-way fireplace. Featuring a grand island with quartz countertops, stainless steel appliances, ample cabinetry, and a pantry, the kitchen becomes the perfect spot for great conversations. Step out onto the upper deck to soak in the scenery – it never gets old.
The primary suite offers a private retreat, with a jetted tub, separate shower, and walk-in closet. A second bedroom, an updated 4-piece bath and a front office/den complete the main floor, along with a NEW Miele washer/dryer team.
The finished walkout adds versatility with two large bedrooms, a 3-piece bath and a bright recreation room that opens to the beautifully professionally landscaped yard, complete with patio and low-voltage lighting.
Additional highlights include a heated epoxy garage, new garage door, Hunter Douglas window coverings, Central A/C, new dishwasher and microwave, and Suncoast retractable outdoor screens (upper and lower). Just minutes to Cochrane and a quick jaunt to Calgary, this immaculate Talisman-built bungalow will not disappoint. Welcome to 91 Gleneagles Terrace - your new address!
For your private showing, reach out to your favourite REALTOR®
Inclusions: Central Air Conditioner,Dishwasher,Electric Stove,Garage Control(s),Microwave Hood Fan,Refrigerator,Washer/Dryer Stacked,Window Coverings
 45
45


