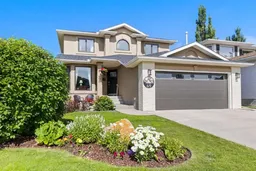Welcome to this stunning custom-built Beattie home in Gleneagles — where lifestyle meets location. With a West facing Yard, Backing directly onto a quiet playground and lush green space, this fully developed 5-bedroom, 3.5-bathroom home is designed for families who love to live, play, and entertain. Plus those magical sunsets and mountain views!
The main floor boasts a gorgeous renovation with a gourmet Viking Professional gas range, Built-in Oven and Microwave, extended kitchen, new fireplace, rich flooring, and a spacious family room that soaks in views of the park. Don't for get the stunning Hunter Douglas window coverings! A formal dining and living area add elegance, while built-in speakers throughout the home create the perfect vibe for any occasion. New Baseboards and Interior Paint (2025)
Retreat upstairs to your expansive primary suite with a private sitting area and mountain views. The basement features a massive rec room, games area, and 2 additional bedrooms (currently used as an and office and music room)— including a newly renovated bathroom. (2025)
Enjoy summers relaxing outside, host BBQs on the deck with natural gas hookup, and admire your beautifully landscaped terraced backyard with a barn-style Stucco shed and container garden. Open the back gate directly onto Wearmouth Park for kids or grandkids!
Major upgrades include new triple-glazed windows & doors (2023)with transferrable warranty!, high-efficiency furnace (2022), elastomeric exterior paint (2023), new insulated garage door, and more. Hot tub refurbished July 2025!
All of this steps from The Great Trail — 40+ kms of biking and walking bliss. This one checks all the boxes!
Inclusions: Dishwasher,Double Oven,Dryer,Garage Control(s),Gas Cooktop,Range Hood,Refrigerator,Washer
 50
50


