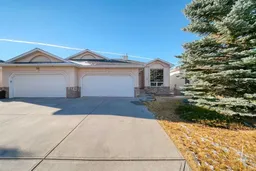Location, location location. This property is in the beautiful Villas of Gleneagles! a Rare find. When you enter the front door you are greeted by the open concept floor plan allowing you to see the amazing views from through the home This walkout bungalow home offers an unobstructed mountain, Links of Gleneagles Golf course and Valley Views. This unit is adjacent to the walking paths found throughout Gleneagles. The dining room is on the right side, and as you continue past the kitchen eating area, you are drawn to the views. The deck off the kitchen area provides a covered area with a gas line for your BBQ, as well as a large open sitting area. The living room provides a lovely space to gather around the corner fireplace on chilly evenings and take in the views of the 1st, 2nd, 9th and 18 holes of the Links of Gleneagles golf course. With just over 2600 sq. ft. of thoughtfully developed living space, the Master bedroom has a 4 piece ensuite, and a walk in closet. The laundry room is also conveniently located on the main level. The lower level walkout area offers large picture windows with the same unobstructed views as the main floor. This level offers 2 large bedrooms and a 4 piece bathroom. The huge family room allows for large family gatherings and this area has a second gas fireplace. Outside the ground level is a large patio which is partially covered. This is a rare opportunity, do not miss out, there has not been a listing of one of these homes with the orientation, the unobstructed views in the lower row immediately above the golf course since 2024! The main floor area offers 10 foot ceilings, and the basement offers 9 foot ceilings. Offering a million dollar View from the comfort of your living room or family room.
Inclusions: Central Air Conditioner,Dishwasher,Dryer,Electric Stove,Range,Range Hood,Washer,Window Coverings
 42
42


