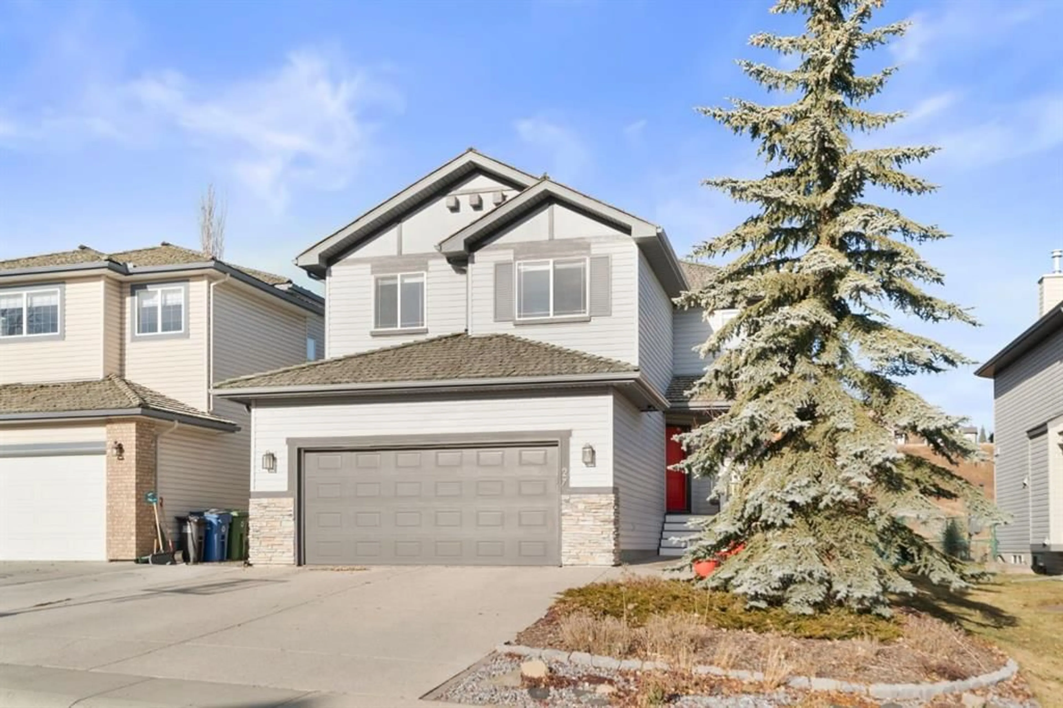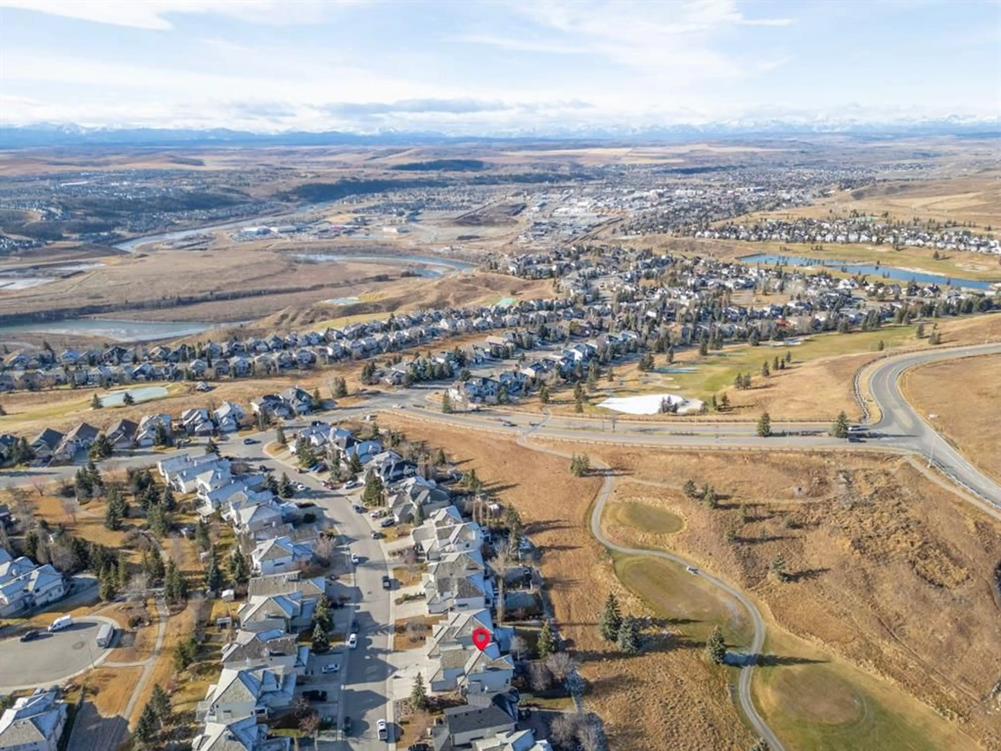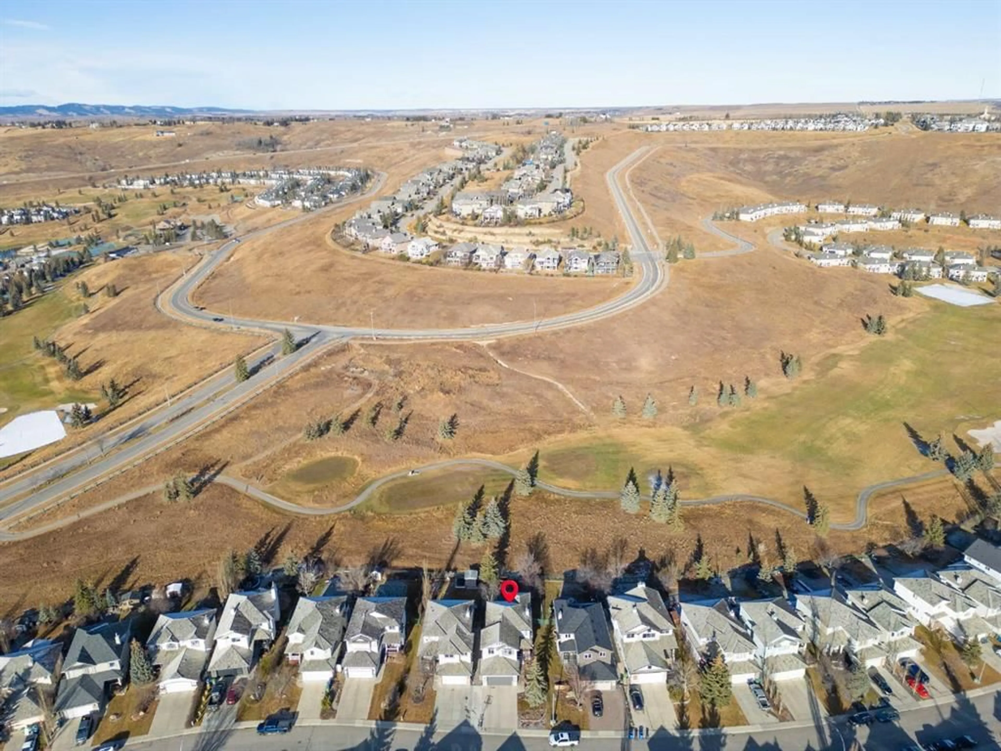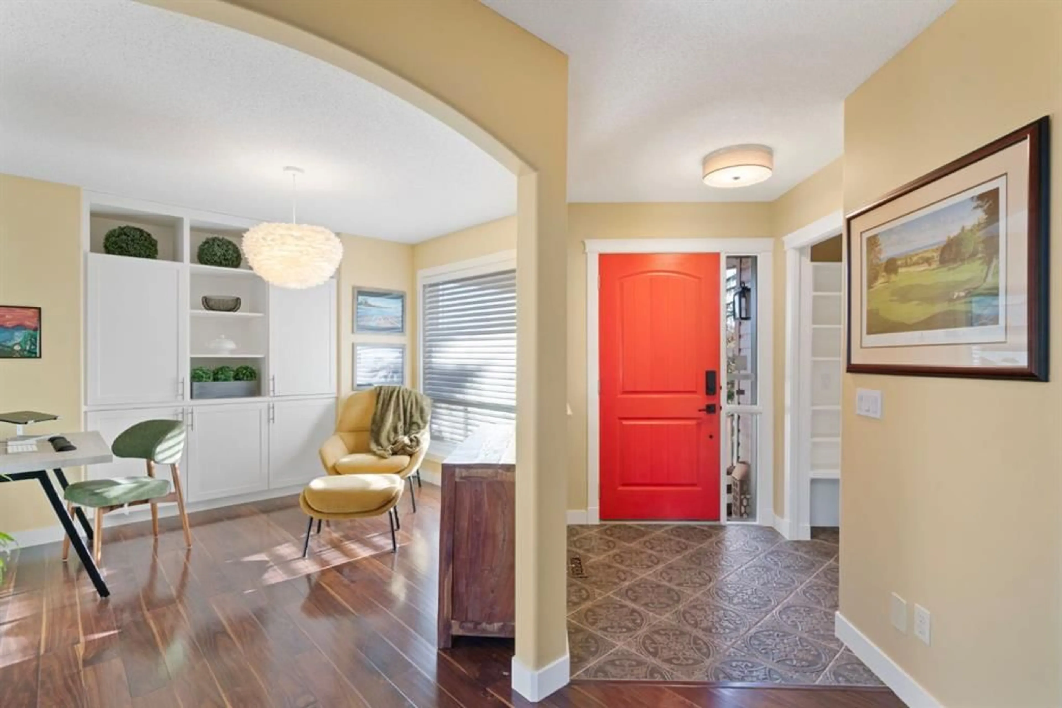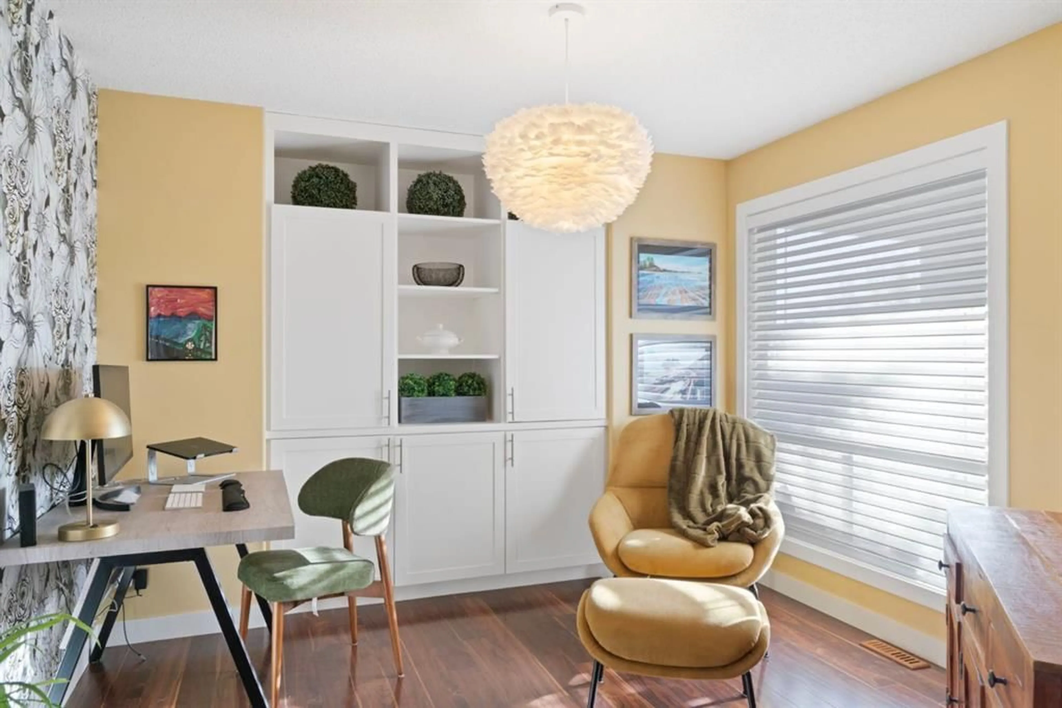27 Gleneagles Terr, Cochrane, Alberta T4C 1W4
Contact us about this property
Highlights
Estimated valueThis is the price Wahi expects this property to sell for.
The calculation is powered by our Instant Home Value Estimate, which uses current market and property price trends to estimate your home’s value with a 90% accuracy rate.Not available
Price/Sqft$370/sqft
Monthly cost
Open Calculator
Description
Welcome to 27 Gleneagles Terrace, an inviting, beautifully updated home backing onto the rolling fairways of the GlenEagles Golf Course. Thoughtfully designed with sun-filled living spaces and charming character details throughout, this 2-storey offers over 2,800 sq ft of finished living space in one of Cochrane’s most sought-after communities. The main floor features a bright front office with custom built-ins, a welcoming foyer with a bold statement door, and a spacious living room with soaring ceilings, large windows, and a feature fireplace framed by stylish tile and built-ins. The refreshed kitchen is both functional and eye-catching, showcasing crisp white cabinetry, granite counters, a centre island with seating, stainless steel appliances, and a modern tile backsplash. The dining area enjoys peaceful views of the golf course and easy access to the deck. Upstairs, the primary suite overlooks the treed landscape and features a window bench, built-in shelving, a walk-in closet, and a serene 5-pc ensuite. Two additional bedrooms and a full bath complete the level. The fully developed basement is perfect for family living, offering a large recreation room with a sleek fireplace feature wall, media area, gym space, and ample storage. Step outside to your private backyard oasis, where mature trees create a natural buffer and the hot tub provides the perfect spot to relax while watching the wildlife pass by. This is truly a great settings in Glen Eagles, quiet, scenic, and connected to Cochrane’s extensive pathway system. Beautifully maintained and move-in ready, this home combines comfort, style, and an unbeatable location. Don’t miss your chance to live in a beautiful home in GlenEagles and close to Glenbow Ranch Provincial park with biking trails overlooking the Bow River.
Property Details
Interior
Features
Second Floor
Bedroom - Primary
10`11" x 22`5"Bedroom
10`4" x 15`0"Bedroom
10`2" x 12`7"5pc Ensuite bath
13`6" x 11`6"Exterior
Features
Parking
Garage spaces 2
Garage type -
Other parking spaces 2
Total parking spaces 4
Property History
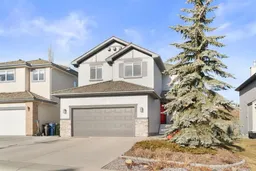 48
48
