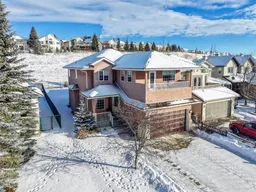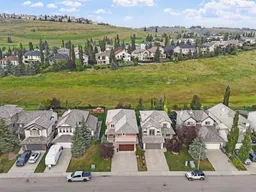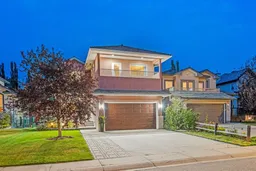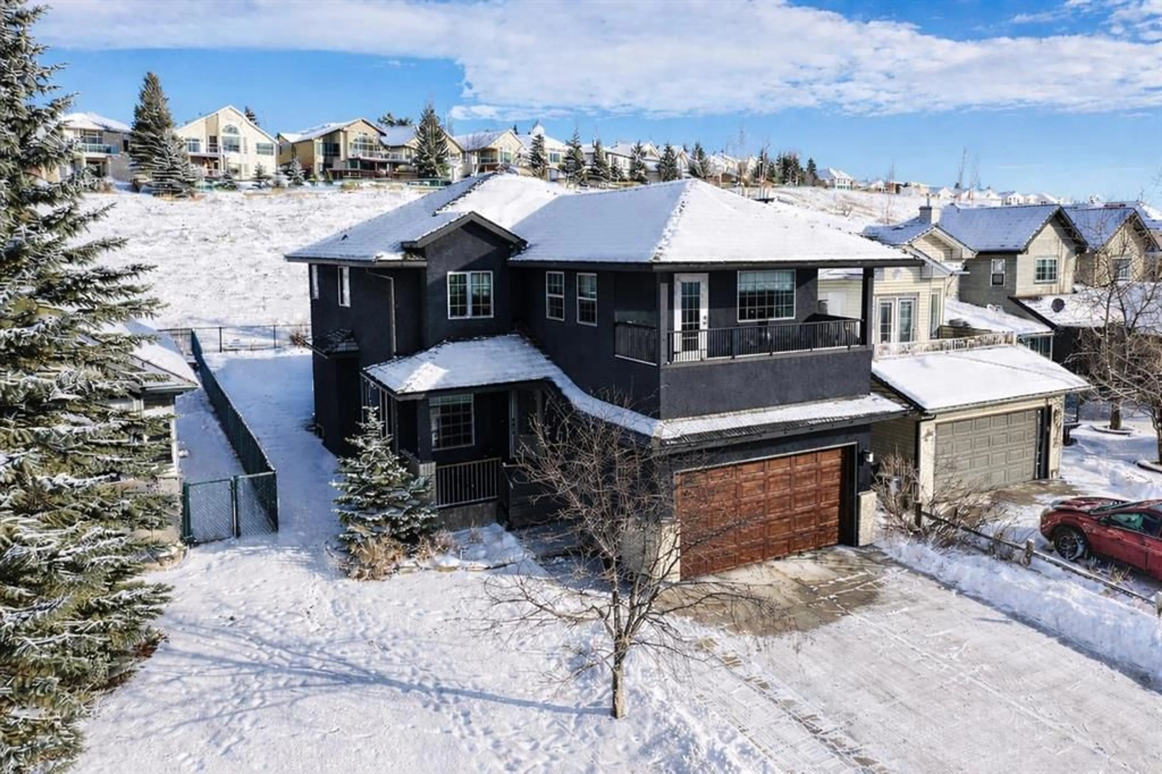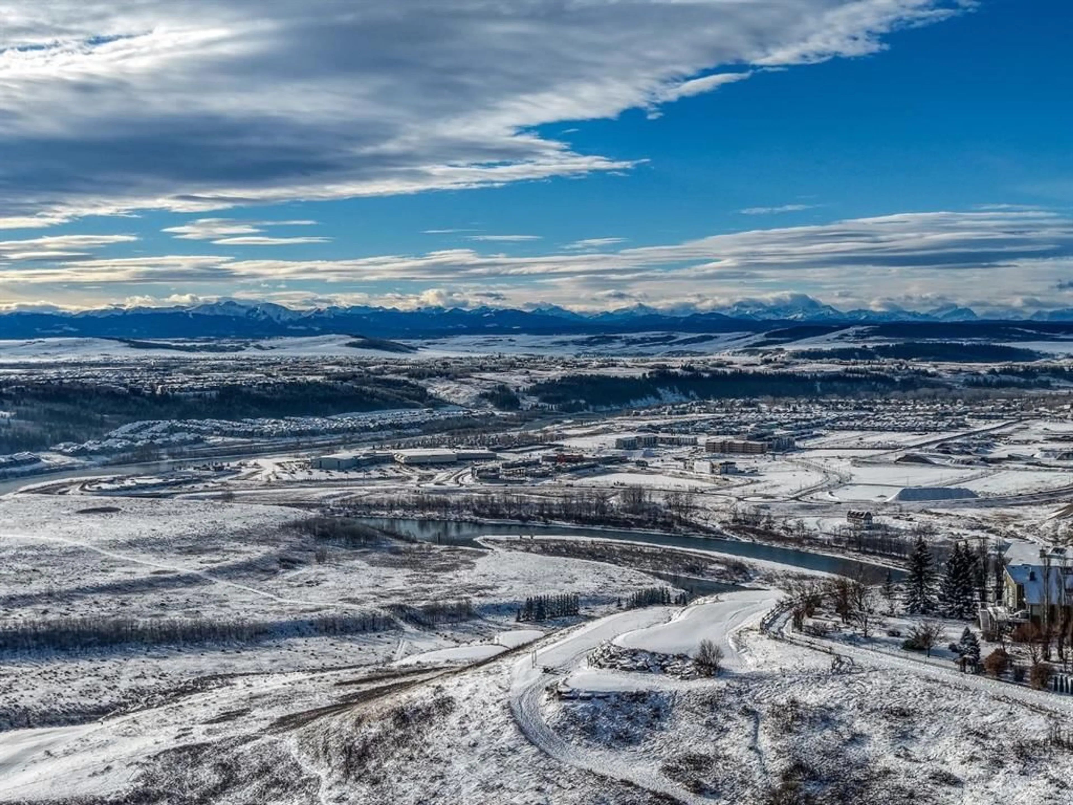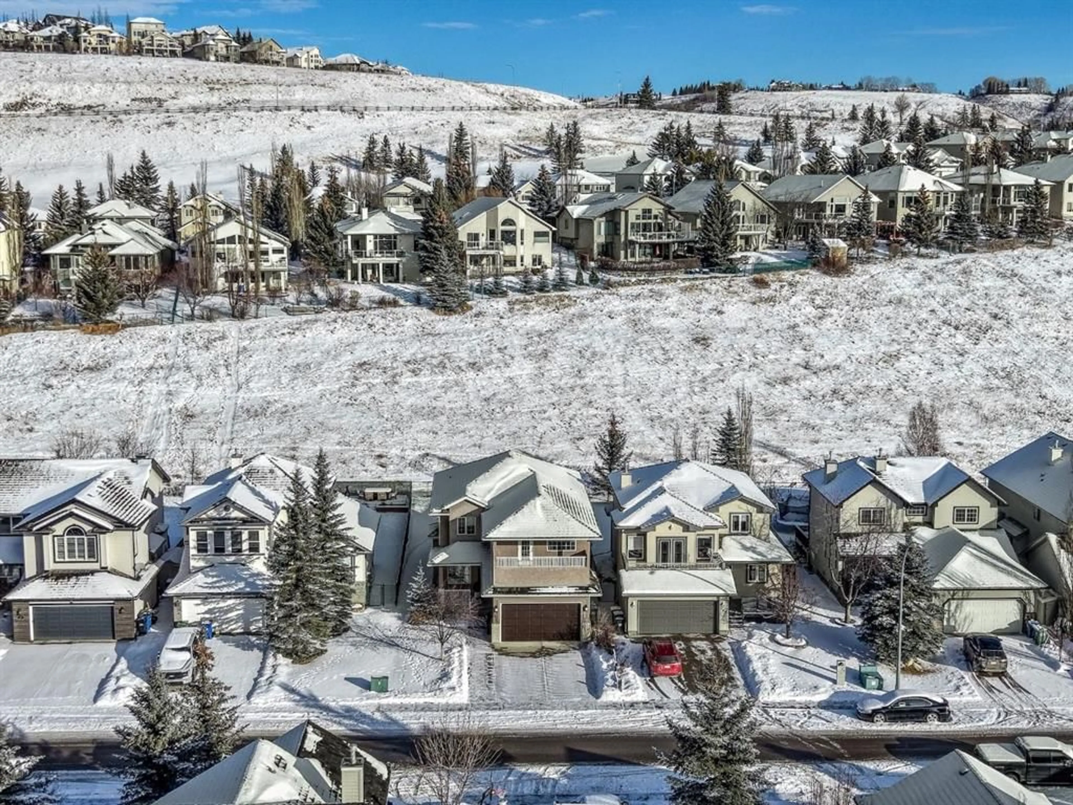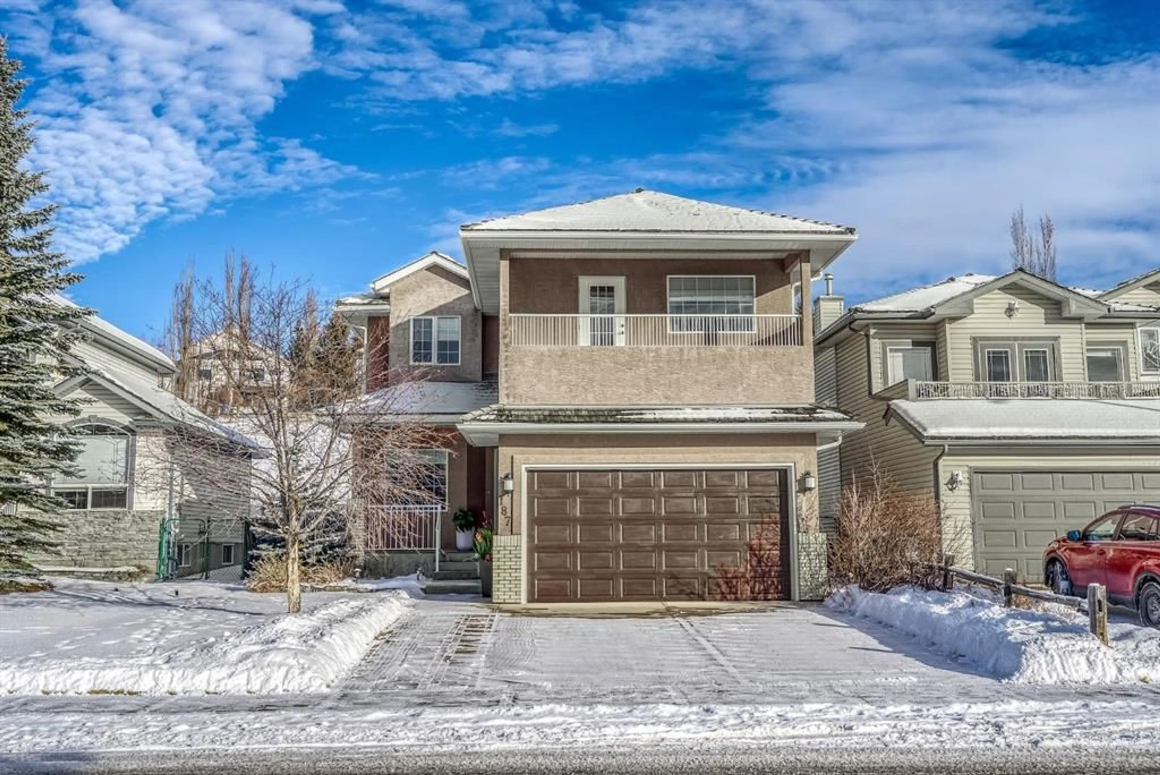187 Gleneagles View, Cochrane, Alberta T4C 1W2
Contact us about this property
Highlights
Estimated valueThis is the price Wahi expects this property to sell for.
The calculation is powered by our Instant Home Value Estimate, which uses current market and property price trends to estimate your home’s value with a 90% accuracy rate.Not available
Price/Sqft$325/sqft
Monthly cost
Open Calculator
Description
In Gleneagles — one of Cochrane’s most adored communities — families choose this neighbourhood for the quiet streets, mountain views, and excellent school access. Glenbow Elementary, École Manachaban Middle School, and Cochrane High School (your designated catchment) are all close by, making daily life easy and connected for kids of all ages. Set against the backdrop of the Rockies, this move-in-ready home offers immediate possession and over 2,500 sq.ft. of refreshed, comfortable living. The exterior of the home has been virtually painted to give you an idea of what you can easily do to the home. From the moment you arrive, the wide driveway, double garage, and sunny front balcony create a warm first impression — the kind that tells you there’s room here for family, guests, and life as it grows. Inside, everything feels new again. Fresh paint, brand-new carpet, hardwood floors, and updated fixtures give each room a clean and inviting feel. The main floor centres around a bright, functional kitchen with granite counters, a full-height stone backsplash, a large island with prep sink, and a custom bar nook that easily becomes the morning coffee spot or evening wind-down space. Oversized windows fill the main level with natural light, while the living room fireplace adds a sense of comfort that anchors the home. Step outside and the lifestyle expands. A private, two-tier deck overlooks mature landscaping and open green space, creating an ideal backdrop for BBQs, family gatherings, or quiet evenings outdoors. Kids will love the hidden park just beyond the yard — a safe, car-free shortcut to hours of play. Upstairs, a west-facing bonus room offers access to the front balcony, giving you sunrise coffees and sunset views over the valley. Four bedrooms complete the upper level, including a peaceful primary suite with French doors, a second fireplace, a jetted tub, dual sinks, and a walk-in shower. The lower level is ready for future plans with a framed bedroom, cold storage, rough-ins for a wet bar, additional laundry, and a roughed-in bathroom with the tub already installed. But the true standout is the comfort behind the walls. A whole-home boiler system provides in-floor heating across every level — even the garage — with 17 individual heating zones. The boiler, manifold, and automated controls were fully replaced in 2022, delivering even temperatures, warm floors, and noticeably lower monthly bills. A professional-grade HRV system keeps air fresh year-round, and the heated garage includes two plumbed floor drains tied to town sewer for effortless winter living. Surrounded by pathways, parks, and breathtaking views, this home brings together efficiency, warmth, and family-friendly living — all in one of Cochrane’s most scenic and school-rich neighbourhoods. It’s more than a house. It’s the beginning of a lifestyle that feels easy, elevated, and ready the moment you arrive.
Upcoming Open Houses
Property Details
Interior
Features
Main Floor
2pc Bathroom
5`8" x 4`8"Dining Room
9`11" x 10`1"Kitchen
13`10" x 20`11"Laundry
5`8" x 10`0"Exterior
Features
Parking
Garage spaces 2
Garage type -
Other parking spaces 2
Total parking spaces 4
Property History
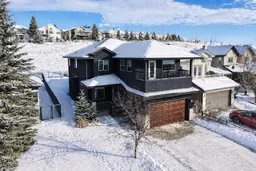 47
47