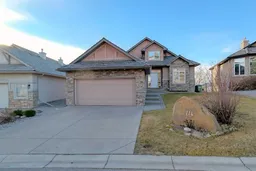Welcome to 114 Gleneagles Estates Lane — A Rare Opportunity in One of Cochrane’s Most Sought-After Locations
Discover luxury living with unmatched views overlooking the prestigious Gleneagles Golf Course, the Town of Cochrane, and the breathtaking Rocky Mountains. Homes with this level of scenery rarely come available at this price point.
Main Floor – Grand, Open, and Designed for Comfort
Step inside to a grand entrance that flows into an impressive open-concept main floor with soaring 21-foot ceilings and an abundance of natural light from oversize windows framing those incredible views.
The chef’s kitchen is both beautiful and functional, featuring:
Maple cabinetry
Granite countertops
Stone backsplash
Large pantry
Ample storage and counter space
Bright breakfast nook with panoramic mountain views
The spacious living room centers around a cozy gas fireplace, perfect for relaxing or entertaining.
Your primary bedroom suite is conveniently located on the main level and offers:
A large walk-in closet
Walk-in glass shower
Deep soaker tub
Dual sinks
Heated stone floors
Private walk-in closet
A formal dining room (or office), plus a well-appointed mud room with laundry and sink connecting directly to the garage, complete the main floor.
Upper Level – Loft With Spectacular Views
The open-to-below loft provides additional living space and some of the best views in the entire home—a perfect spot for an office, reading area, or hobby room.
Walkout Basement – Bright, Spacious, and Perfect for Family Living
The fully developed walkout level features:
Two additional bedrooms
Full bathroom
Large family/games room with fireplace
Dedicated exercise room
Direct walkout access to the backyard and stunning scenery
This level is ideal for teenagers, guests, or extended family, offering both space and privacy.
Thank you.
Inclusions: Dishwasher,Dryer,Garage Control(s),Gas Oven,Gas Stove,Gas Water Heater,Microwave Hood Fan,Refrigerator,Warming Drawer,Washer,Window Coverings,Wine Refrigerator
 49
49


