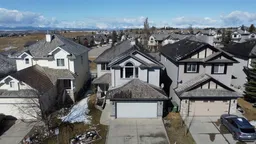Presenting an incredible opportunity to own the ideal family home desirably located in the Summit of Gleneagles. Revel in beautiful mountain views, vibrant sunsets, and natural scenery accessible via the miles of pathways winding through the ravine just beyond the back fence. The main floor layout provides the canvas for seamless everyday living, bathed in natural light pouring through the west facing, floor to ceiling windows. Featuring a cozy living room fireplace, dedicated dining area, a home office or den, main floor laundry, and a walkthrough pantry and mud room, providing no shortage of space to relax, entertain, and spend time with the family. Head to the upper level which provides a bonus room which makes a perfect play area or family room, along with a spacious primary retreat which showcases a large walk-in closet, and a 5-piece en suite. Two additional upstairs bedrooms provide plenty of space for the kids, with an additional bedroom in the basement for guests or larger families. The fully finished lower level is the perfect place to entertain or to settle in for a family movie night. The cozy living area includes a dedicated media room, its own wet bar, and an additional fireplace to set the ambience. Enjoy miles of pathway just outside your door, and take advantage of the surrounding nature with easy access to Glenbow Provincial Park. Perfect for families, the kids will enjoy making new friends at the playground across the street in this vibrant family-friendly cove of the community. Play a round of golf at the Links of Gleneagles just down the hill or enjoy dining at the club house. Alternative transportation is easy with both a School bus and COLT (Cochrane’s own on-demand transit) stopping right outside your door. Seamlessly commute to Calgary with a 15 minute drive to City limits and easy access to get in or out of the neighbourhood.
Inclusions: Bar Fridge,Dishwasher,Dryer,Range,Refrigerator,Washer
 39
39


