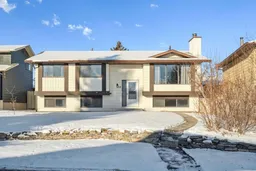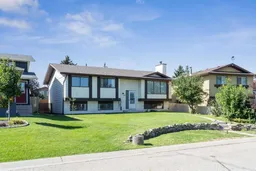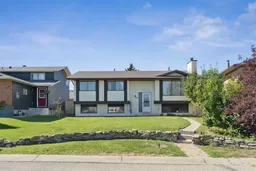Welcome to 14 Glenhill Crescent, a beautifully maintained bi-level located on a quiet street in the heart of Glenbow. Blending modern updates with classic charm, this welcoming property offers the space and convenience families love. The upstairs white kitchen is filled with natural light and showcases quartz countertops and a clever spice drawer that makes daily cooking both easy and enjoyable.
The main level features an OPEN-CONCEPT layout with gleaming hardwood floors and a bright white kitchen accented by QUARTZ COUNTERTOPS, a convenient spice drawer, and plenty of storage. Appliances include stove, fridge, dishwasher, microwave, and hood fan. The space is filled with warmth and character, highlighted by large original windows that allow natural light to pour in.
The main floor hosts three bedrooms, including the primary retreat with a 3-piece ensuite and a tiled shower in the main bathroom. A ceiling fan and thoughtful finishes add comfort throughout.
Downstairs, the basement is exceptionally bright and spacious, featuring a massive recreation room with a WOOD-BURNING FIREPLACE, an additional large bedroom, a 3-piece bathroom, laundry, ample storage, and a cold room—perfect for families or entertaining.
MAJOR UPGRADES include a new roof, furnace, and hot water tank, offering peace of mind for years to come. The backyard is designed for both relaxation and functionality with a deck, paving stone patio, built-in bench seating with storage, garden boxes, and an OVERSIZED DOUBLE detached garage with lane access, plus RV PARKING.
This is a fantastic opportunity to own a MOVE-IN-READY home in one of Cochrane’s most desirable neighborhoods.
Inclusions: Central Air Conditioner,Dishwasher,Microwave Hood Fan,Refrigerator,Stove(s),Washer/Dryer,Window Coverings
 31
31




