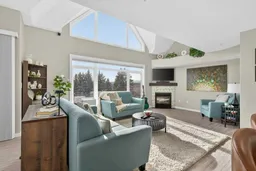Experience exceptional condominium living in this incredible multi-level residence at 141 Mountain Street—one of the largest layouts in the entire building. Set in a quiet corner on the south side of the building, this unique unit comes with two titled parking stalls and offers an impressive level of privacy and natural light. Vaulted ceilings and massive windows draw your eyes to a view to Cochrane, while the expansive wrap-around balcony provides a relaxing spot to enjoy a hint of the mountains. IN-FLOOR HEATING AND SOME WINDOWS ARE TINTED FOR HEAT REDUCTION TOO!!
The main level features a bright, open design that is perfect for both everyday living and entertaining. Fresh paint and meticulous upkeep make the space feel warm and welcoming. The well-appointed kitchen includes plentiful cabinetry, generous counter space, and a quartz island, ideal for prepping meals or gatherings with friends or family. A spacious dining area flows easily into the inviting living room, complete with a beautifully tiled gas fireplace.
This level also includes a comfortable second bedroom, a 4-piece bathroom, and convenient in-suite laundry. Upstairs, the loft-style primary suite offers a peaceful escape with room for large furniture, a walk-through closet with exceptional storage, and a private 4-piece ensuite with dual quartz vanities. The 4th floor can also be accessed from the upper bedroom floor.
Recent upgrades include: New Kitchen cabinets, remodelled island, quartz counter-tops, all new appliances (incl. washer & dryer), new tile in foyer, kitchen backsplash, fireplace surround and both bathrooms (floors & tub/shower), fireplace mantle, paint (walls, doors, trim & ceiling), new sinks, faucets & toilets, light fixtures, custom blinds, new door hardware and even a custom built pantry.
A unique advantage of this unit is dual elevator access—allowing you to reach your home from either the third or fourth floor. The heated parkade includes your two titled stalls, plus additional accessible and visitor parking for added convenience.
Just steps from downtown Cochrane’s shops, restaurants, and amenities, this location also provides simple access to Calgary and the mountains via Crowchild Trail, Highway 1, and the nearby Tuscany C-Train station.
Inclusions: Bar Fridge,Built-In Freezer,Dishwasher,Electric Stove,Garage Control(s),Microwave Hood Fan,Refrigerator,Washer/Dryer Stacked
 45Listing by pillar 9®
45Listing by pillar 9® 45
45


