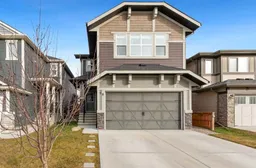Welcome to this beautiful, fully finished two-storey home, perfectly tucked away in one of Cochrane’s most desirable neighbourhoods and BACKING ONTO A PEACEFUL GREENSPACE. From the moment you walk in, you will feel the warmth and comfort this home offers. The spacious front entry flows into a bright, open living room with a cozy gas fireplace, the perfect spot to unwind after a long day. The layout is open and functional, with a modern kitchen featuring clean finishes, plenty of counter space, and a dining area filled with natural light and gorgeous views of the greenspace behind. From here, you can head out to the backyard, a great space with room for the kids to play, summer BBQs, and relaxing evenings spent outdoors on the deck. Upstairs, you will find two generous bedrooms, a beautiful primary suite with a walk-in closet and spa-like ensuite, plus a bonus room that’s perfect for movie nights or a play area. Convenient upstairs laundry keeps everything within easy reach. The fully finished basement adds even more space, with a cozy family room, another bedroom, a full bath, and plenty of storage. The attached garage has lots of room for vehicles and extra storage, plus a handy side-door access to the yard. This home truly checks all the boxes, modern, family-friendly, and in a location that backs onto a greenspace. Come see for yourself why life in Cochrane feels just right. Book your private showing today, you will fall in love with this home!
Inclusions: Dishwasher,Dryer,Electric Stove,Microwave,Refrigerator,Washer,Window Coverings
 43
43


