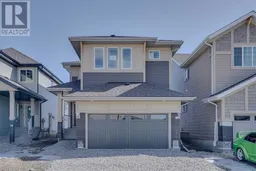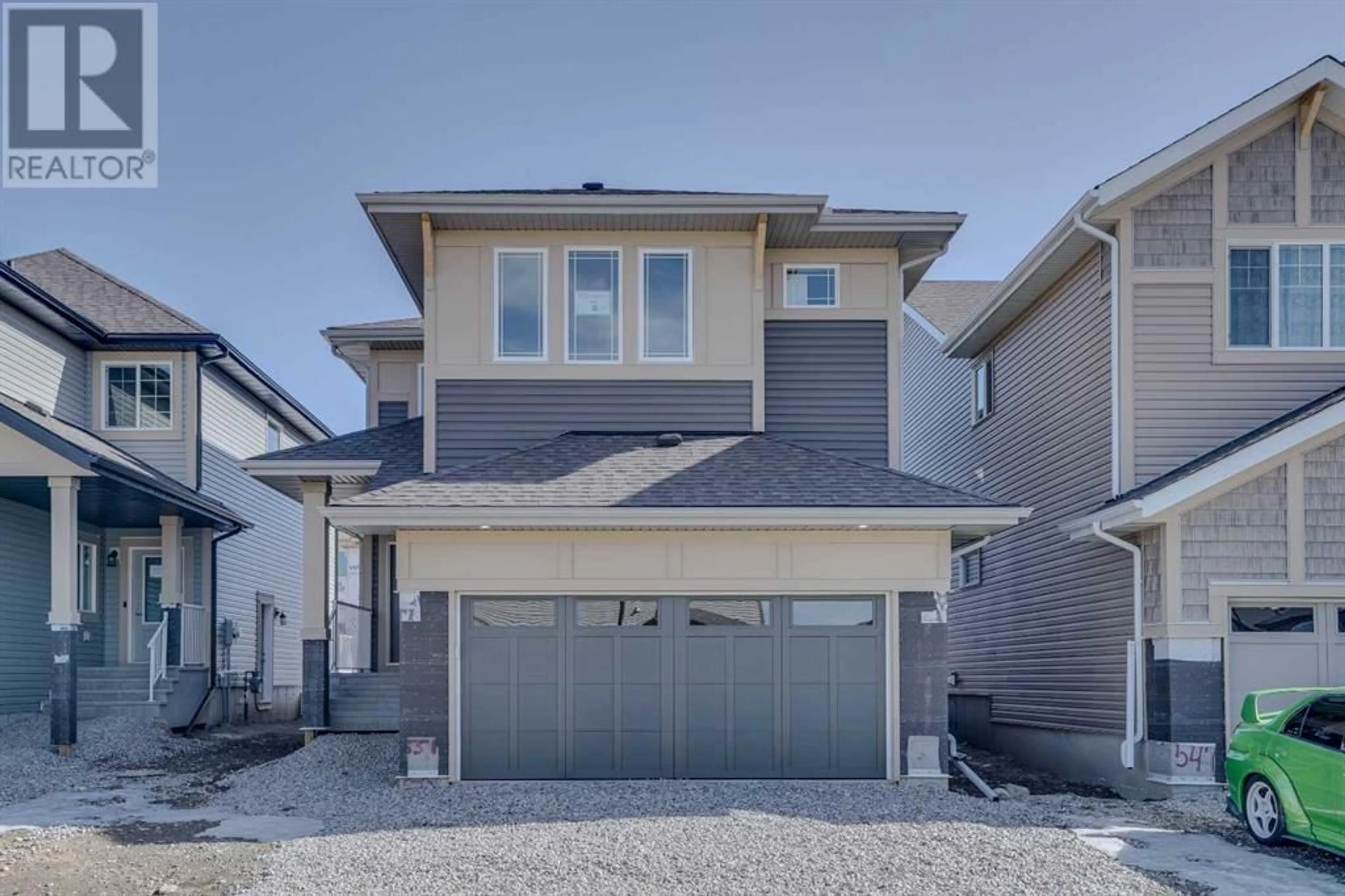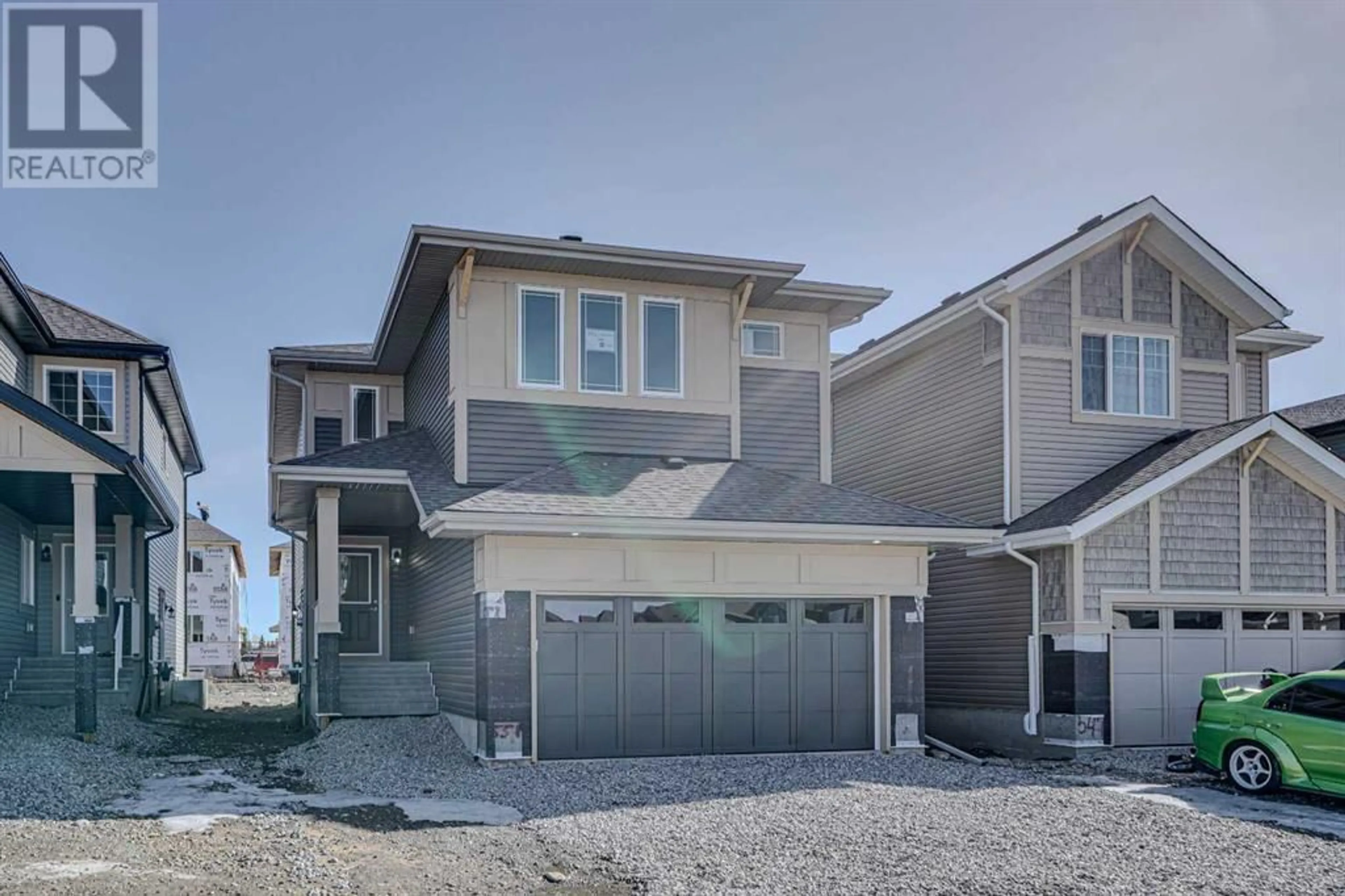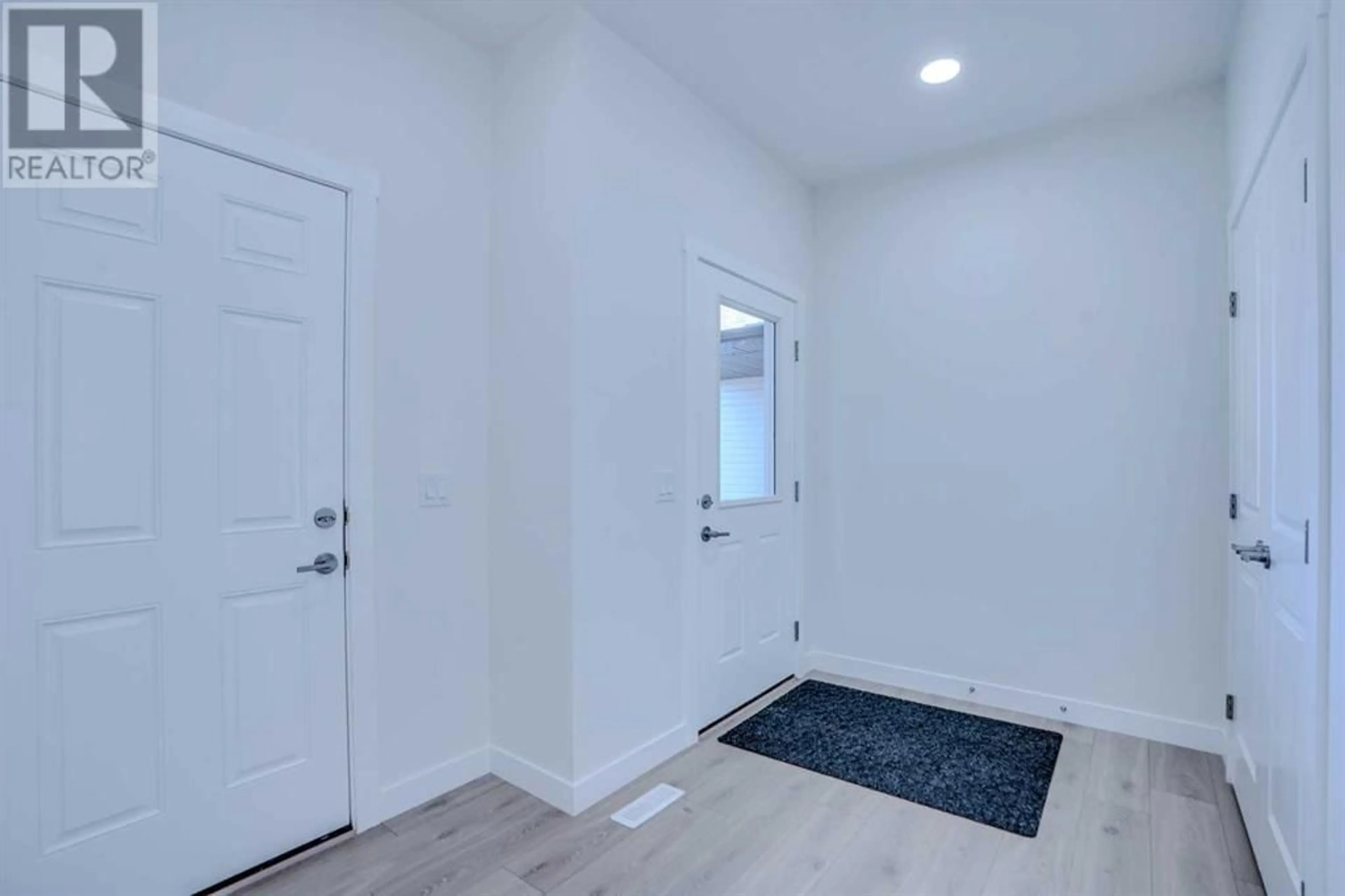551 Clydesdale Way, Cochrane, Alberta T4C3B6
Contact us about this property
Highlights
Estimated ValueThis is the price Wahi expects this property to sell for.
The calculation is powered by our Instant Home Value Estimate, which uses current market and property price trends to estimate your home’s value with a 90% accuracy rate.Not available
Price/Sqft$288/sqft
Days On Market41 days
Est. Mortgage$2,787/mth
Tax Amount ()-
Description
Home awaits in one of Cochrane's newest communities, Heartland! With tree-lined streets, mountain views, parks and pathways and naturalized amenities, you can have it all! The Jayne is built with your growing family in mind. This single-family FRONT DOUBLE ATTACHED GARAGE home features 3 bedrooms, 2.5 bathrooms with BONUS AREA and an expansive walk-in closet in the master bedroom. Enjoy extra living space on the main floor with the laundry room on the second floor. The 9-foot ceilings and quartz countertops throughout blends style and functionality for your family to build endless memories. SIDE ENTERY to the basement is included. Very close to strip plaza. 17 Minutes drive to Ghost Lake, 20 minutes drive to Calgary, 45 minutes drive to Canmore. 8 minutes drive to Cochrane High School and 9 minutes drive to Elizabeth Barrett Elementary school. Application for a Legal Basement Suite has been deemed complete and put into circulation until 16 May 2024. Call your Realtor to book the showing. (id:39198)
Property Details
Interior
Features
Second level Floor
Primary Bedroom
12.75 ft x 18.42 ftOther
6.75 ft x 7.00 ft4pc Bathroom
13.42 ft x 5.67 ftBedroom
9.42 ft x 11.75 ftExterior
Parking
Garage spaces 2
Garage type Attached Garage
Other parking spaces 0
Total parking spaces 2
Property History
 40
40




