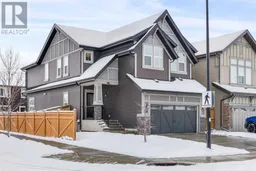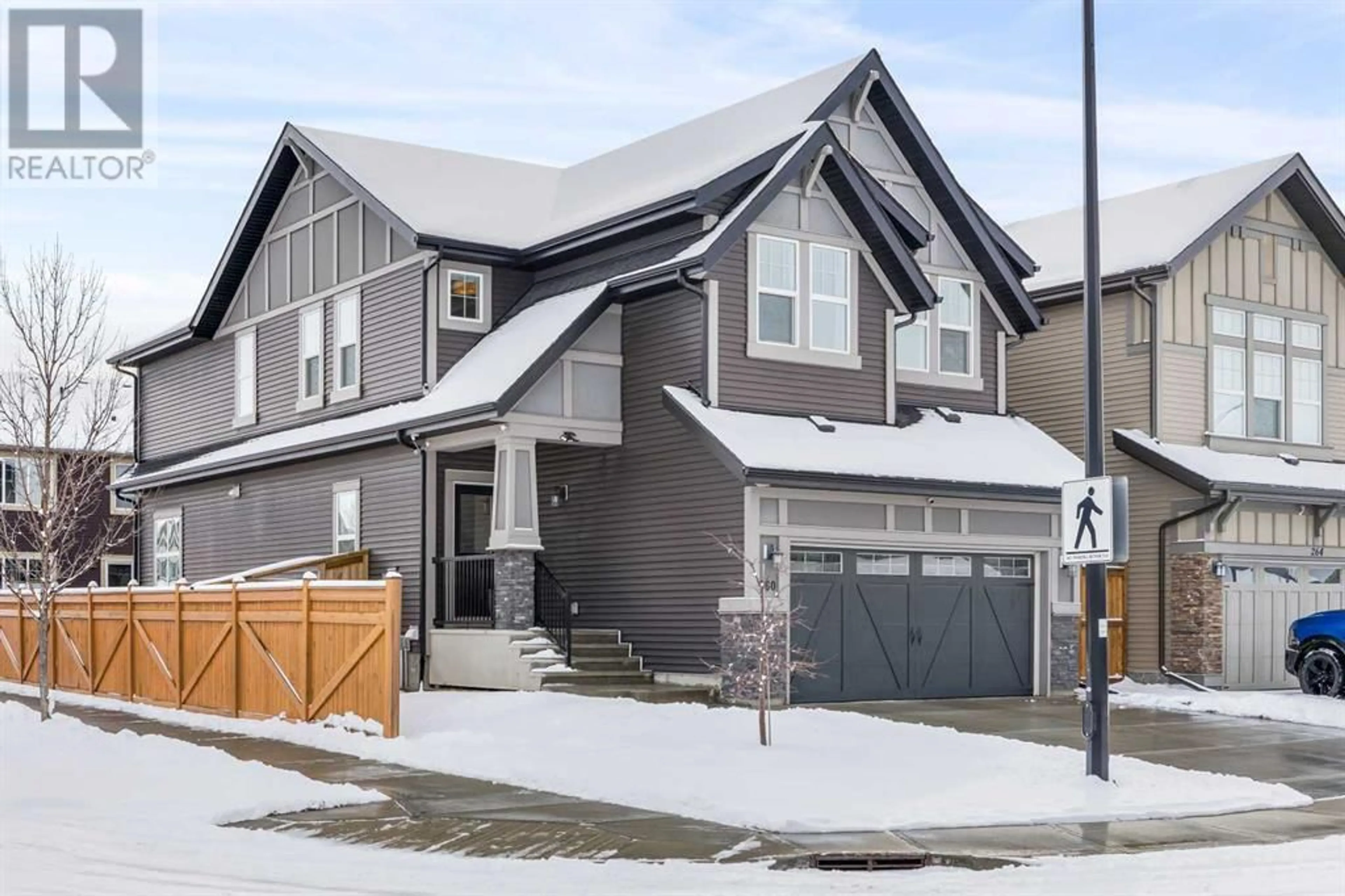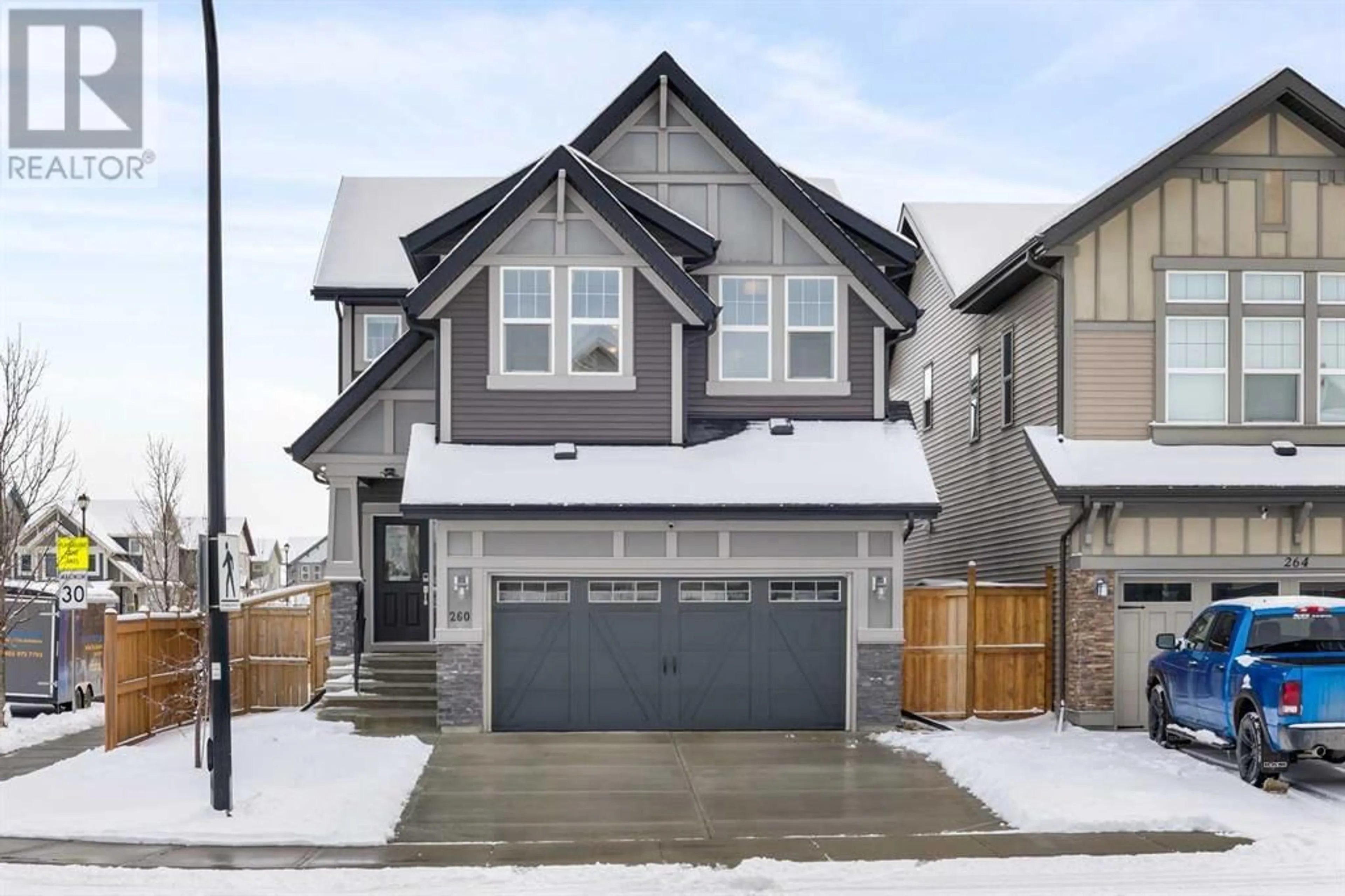260 Paint Horse Drive, Cochrane, Alberta T4C2M3
Contact us about this property
Highlights
Estimated ValueThis is the price Wahi expects this property to sell for.
The calculation is powered by our Instant Home Value Estimate, which uses current market and property price trends to estimate your home’s value with a 90% accuracy rate.Not available
Price/Sqft$339/sqft
Days On Market38 days
Est. Mortgage$3,521/mth
Tax Amount ()-
Description
Exquisite family residence situated on a corner lot! Upon entering, you'll immediately feel at ease. The spacious and luminous foyer guides you into the stunning gourmet kitchen, complete with a sizable central island, gas cooktop, ample counter space, and a generously sized pantry for your convenience. The main level also boasts a splendid dining area and a cozy living room adorned with a charming rundle stone fireplace, flooded with natural light from the large windows. Upstairs, discover a delightful bonus room, perfect for the children. The master suite serves as a tranquil retreat, featuring a dreamy walk-in closet, dual sinks, a makeup table, and a luxurious walk-in shower with floor-to-ceiling tile and a 7ft glass enclosure. Additionally, the upper level offers three more bedrooms, another bathroom, and a laundry room. The fully finished basement includes another spacious bedroom, bathroom, and oversized windows. Family room is Enhanced with built-in speakers, included home theater and chairs, ideal for enjoyable family movie nights. Don't miss out on the backyard oasis, perfect for family gatherings around the campfire and indulging in s'mores. Fully landscaped with firepit for your enjoyment. (id:39198)
Property Details
Interior
Features
Second level Floor
Bonus Room
14.00 ft x 11.75 ftPrimary Bedroom
15.25 ft x 11.33 ftOther
13.33 ft x 5.08 ft5pc Bathroom
13.33 ft x 11.75 ftExterior
Parking
Garage spaces 2
Garage type Attached Garage
Other parking spaces 0
Total parking spaces 2
Property History
 45
45



