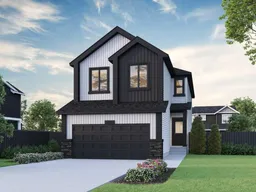Meet Damon: a stunning 4-bedroom, 2.5-bathroom home in Cochrane's Heartland community. This 2,354 sq. ft. residence blends elegance with functionality, featuring 9' ceilings, a chef-inspired kitchen with high-end stainless steel appliances, water and gas lines to the fridge and range, a chimney hood fan, and a walk-in pantry. Luxury Vinyl Plank (LVP) flooring and quartz countertops with undermount sinks elevate the modern aesthetic. The living area includes an electric fireplace and paint-grade railing with iron spindles. The mudroom offers built-in bench seating and coat racks. The primary bedroom is a private retreat with a luxurious 5-piece ensuite, including a soaker tub, dual sinks with a bank of drawers, and a walk-in shower with tiled walls, a fiberglass base, a bench, a shower niche, and a sliding glass barn door. The west-facing backyard is perfect for entertaining, equipped with a BBQ gas line. A 2-car garage and knockdown ceilings ensure comfort and style throughout. Photos are representative.
Inclusions: See Remarks
 15
15


