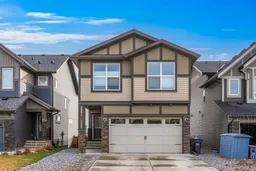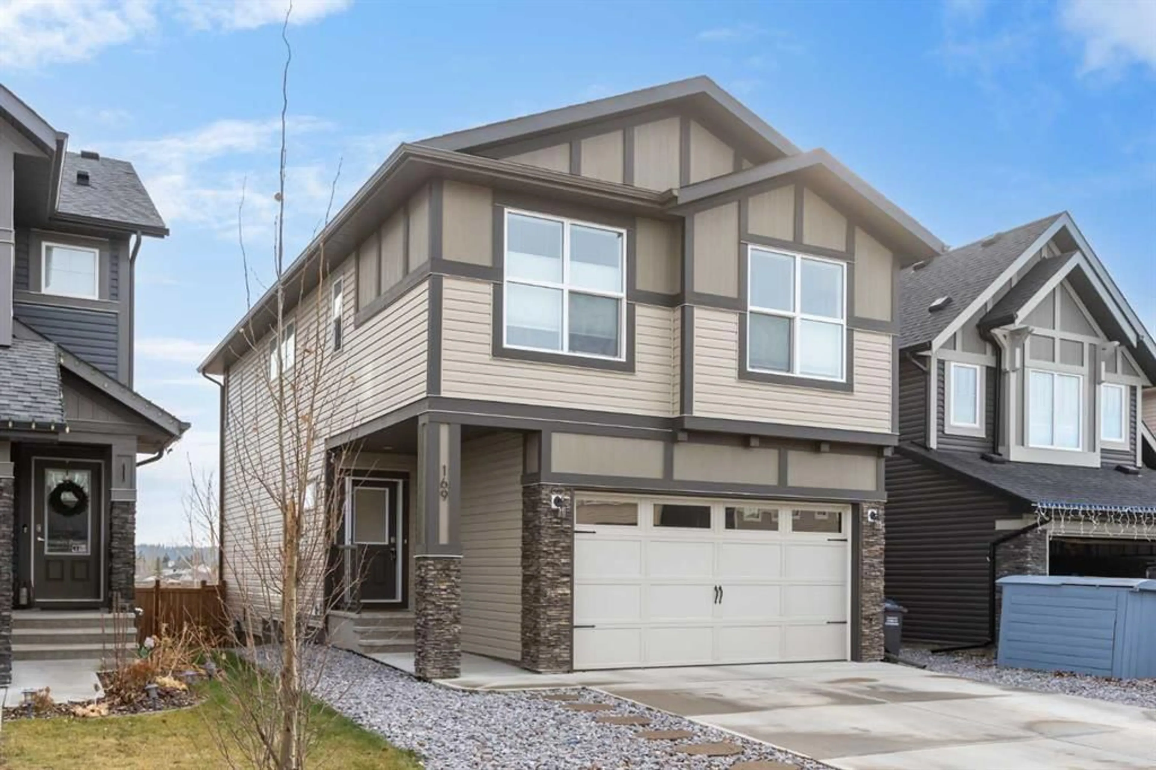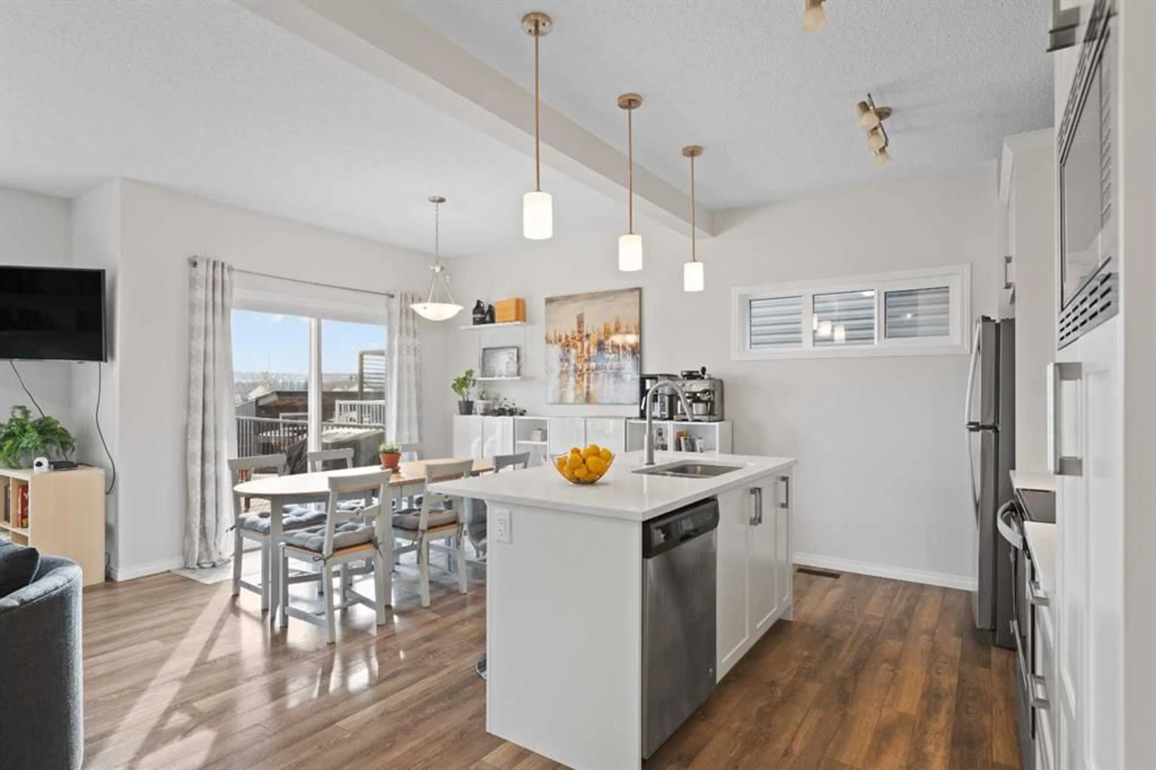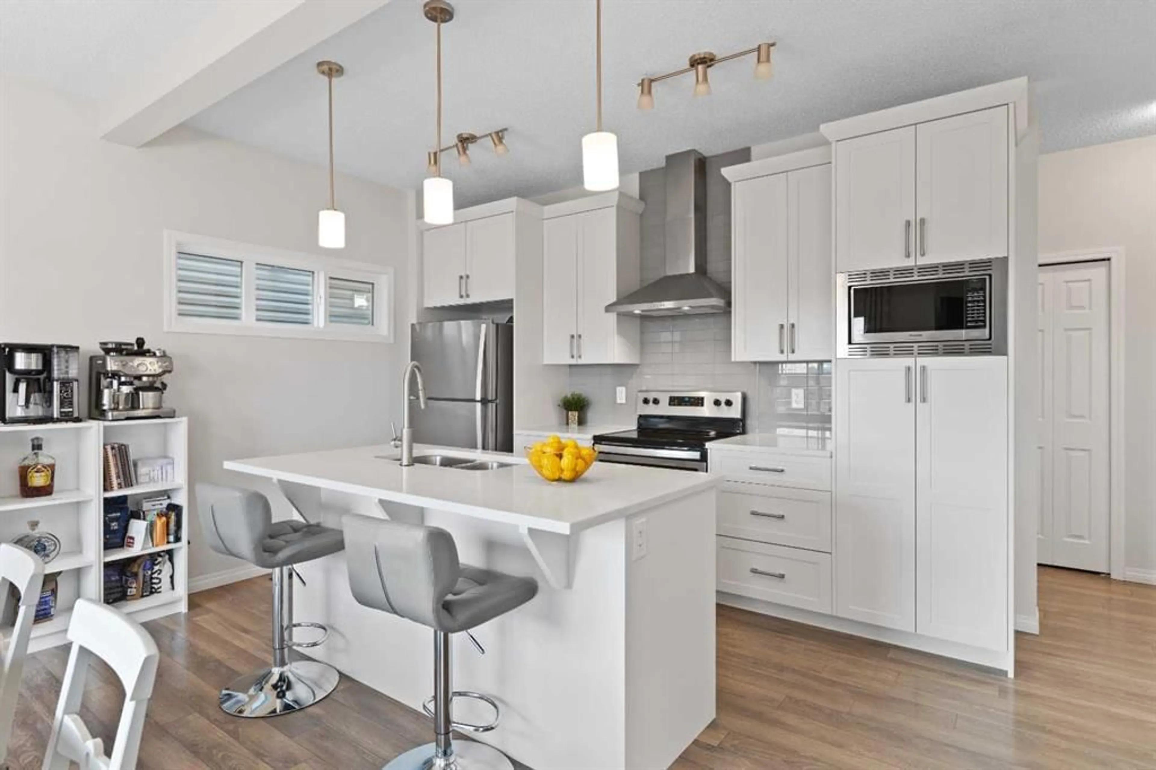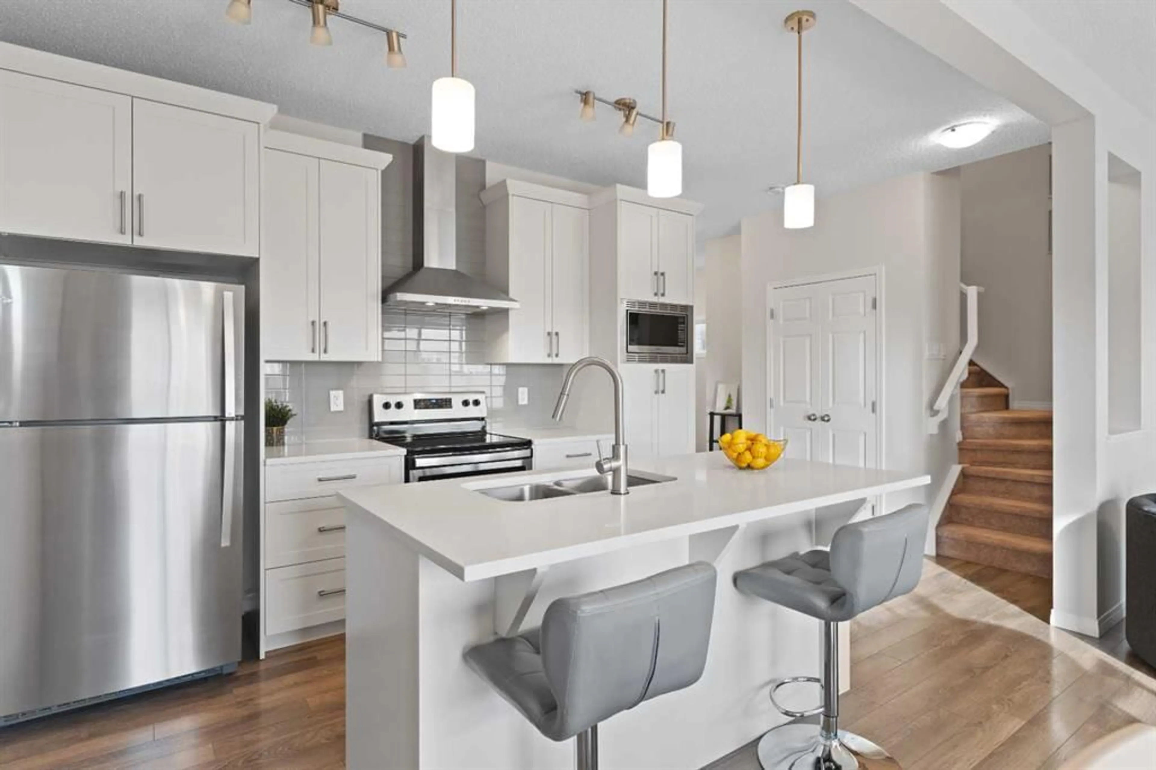169 Buckskin Way, Cochrane, Alberta T4C 2R7
Contact us about this property
Highlights
Estimated valueThis is the price Wahi expects this property to sell for.
The calculation is powered by our Instant Home Value Estimate, which uses current market and property price trends to estimate your home’s value with a 90% accuracy rate.Not available
Price/Sqft$325/sqft
Monthly cost
Open Calculator
Description
OPEN HOUSE: SUNDAY, FEB. 15TH, 12-2 PM | Welcome to 169 Buckskin Way in the vibrant community of Heartland, one of Cochrane’s most family-oriented neighbourhoods. With over 1,800 sq. ft. of developed living space and a fully fenced, landscaped backyard backing directly onto the walking path, this two-storey offers the space, layout, and setting that growing families appreciate. The main level features 9-foot ceilings, wide-plank flooring, and an open-concept design that feels bright and connected, with natural light filling the living room. The kitchen is thoughtfully finished with stone countertops, soft-close cabinetry, stainless steel appliances, and a central island that naturally becomes the hub for casual meals and conversation. The dining area opens onto a composite deck, ideal for summer BBQs and easy indoor-outdoor living. A convenient powder room and functional mudroom complete the main floor. Upstairs, the bonus room provides valuable additional living space for movie nights or a play area. The primary bedroom includes a walk-in closet and private 4-piece ensuite, complemented by two additional well-sized bedrooms, a full bathroom, and the convenience of upper-level laundry. The basement was built with a large upgraded window and bathroom rough-in, offering excellent potential for future development tailored to your needs. Located close to parks, pathways, and playgrounds, with quick access to Ghost Lake, Calgary, and the mountains, this is a home that balances everyday comfort with weekend adventure. A well-maintained property in a strong community, 169 Buckskin Way is ready to welcome you home.
Property Details
Interior
Features
Main Floor
Living Room
13`0" x 12`7"Dining Room
10`0" x 9`8"Kitchen
17`2" x 8`10"2pc Bathroom
5`1" x 4`9"Exterior
Features
Parking
Garage spaces 2
Garage type -
Other parking spaces 2
Total parking spaces 4
Property History
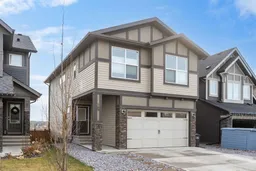 37
37