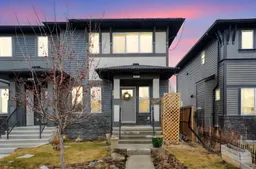*Open House Saturday April 5th 2-4 pm* Welcome to this spacious end unit in Cochrane’s family-friendly Heartland community. With 3 bedrooms, 2.5 bathrooms, and a layout designed for everyday living, this home offers plenty of space to grow into. The main floor features 9 ft ceilings, enhancing the open and airy feel, while hardwood floors add warmth and character. A gas fireplace creates a cozy focal point in the living area, and the kitchen boasts sleek stainless steel appliances for a modern touch. Upstairs, the primary bedroom includes an ensuite with dual sinks, large walk-in closet and the conveniently located upper laundry room makes daily chores a breeze. Step outside to enjoy the deck, complete with a natural gas BBQ line—perfect for outdoor entertaining. The basement is undeveloped and ready for your personal plans. Stay comfortable year-round with central air conditioning and appreciate the convenience of a double car heated garage—especially during Alberta’s colder months. Located in one of Cochrane’s most welcoming neighbourhoods, you’re just steps from parks, paths, and quick access to the mountains. Heartland is a community where neighbours know each other and families put down roots. This is a great opportunity to get into a fantastic area and enjoy everything Cochrane has to offer.
Inclusions: Central Air Conditioner,Dishwasher,Dryer,Garage Control(s),Microwave Hood Fan,Refrigerator,Stove(s),Window Coverings
 43
43


