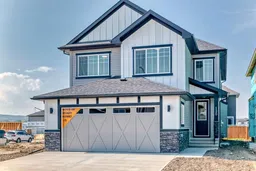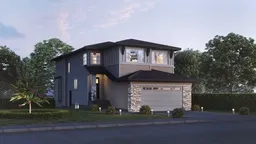Welcome to The Bristol XL by Prominent Homes – a beautifully upgraded 2,571 sq. ft. residence offering thoughtful design, luxurious finishes, and flexible living options for the modern family. Located in the community of Heartland, this move-in ready home includes approximately $40,000 in upgrades.
Step inside and experience the dramatic open-to-below living room and entryway creating a grand, light-filled atmosphere. The heart of the home is a chef-inspired kitchen, complete with ceiling-height cabinetry, quartz countertops, a premium built-in Whirlpool appliance package, and a fully equipped spice kitchen—perfect for gourmet cooking and entertaining.
This home is designed for multi-generational living with a main floor bedroom option with a full bathroom—ideal for guests, aging parents, or private home office use. Upstairs, you'll find TWO PRIMARY SUITES each with their own full ensuite bathrooms, along with two additional bedrooms and a fourth full bathroom.
This exceptional home combines luxury, practicality, and value with access to many amenities of and quick escape to Ghost Lake Recreation area, Canmore and the Rocky Mountains for all your outdoor adventures.
Inclusions: Dishwasher,Electric Cooktop,Microwave,Oven-Built-In,Refrigerator,Washer/Dryer
 35
35



