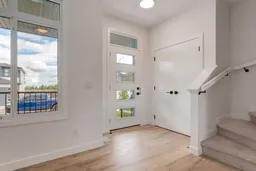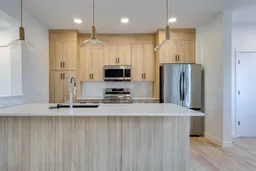** Open House at Greystone showhome - 498 River Ave, Cochrane - November 11th 3–6pm, November 14th 2-4pm, November 15th 1-4pm, November 16th 1-4pm and November 18th 2-5pm ** Welcome to this beautifully designed, no condo fee townhome—the Talo model by Rohit Homes—located in the vibrant and growing community of Heartland in Cochrane. As part of a modern triplex, this unit offers added privacy, and a double detached garage—making it an ideal choice for families, first-time buyers, or those looking to right-size with style and flexibility.
With 3 bedrooms, 2.5 bathrooms, and 1,520 sq ft of thoughtfully planned living space, this brand-new home features a bright, open-concept main floor with 9' ceilings and seamless flow between the kitchen, dining, and living areas—perfect for everyday living or entertaining.
At the heart of the home is a contemporary kitchen showcasing quartz countertops, a central island, and sleek cabinetry that combine functionality and elegance. The double detached garage at the rear offers secure parking and additional storage while maintaining the home’s charming curb appeal.
Upstairs, the spacious primary suite includes a private ensuite and generous closet space, complemented by two additional bedrooms and a full bathroom—ideal for kids, guests, or a home office. A convenient upper-floor laundry room adds to the everyday ease of living.
Set in the dynamic community of Heartland, you'll enjoy quick access to parks, schools, scenic pathways, local amenities, and major routes—making commuting to Calgary or weekend escapes to the mountains a breeze. New Home Warranty Included.
Don’t miss your chance to own this stylish and functional townhome in one of Cochrane’s most desirable new neighborhoods—schedule your private showing today!
Inclusions: Dishwasher,Dryer,Microwave,Refrigerator,Stove(s),Washer
 43
43



