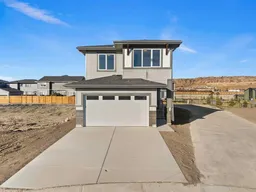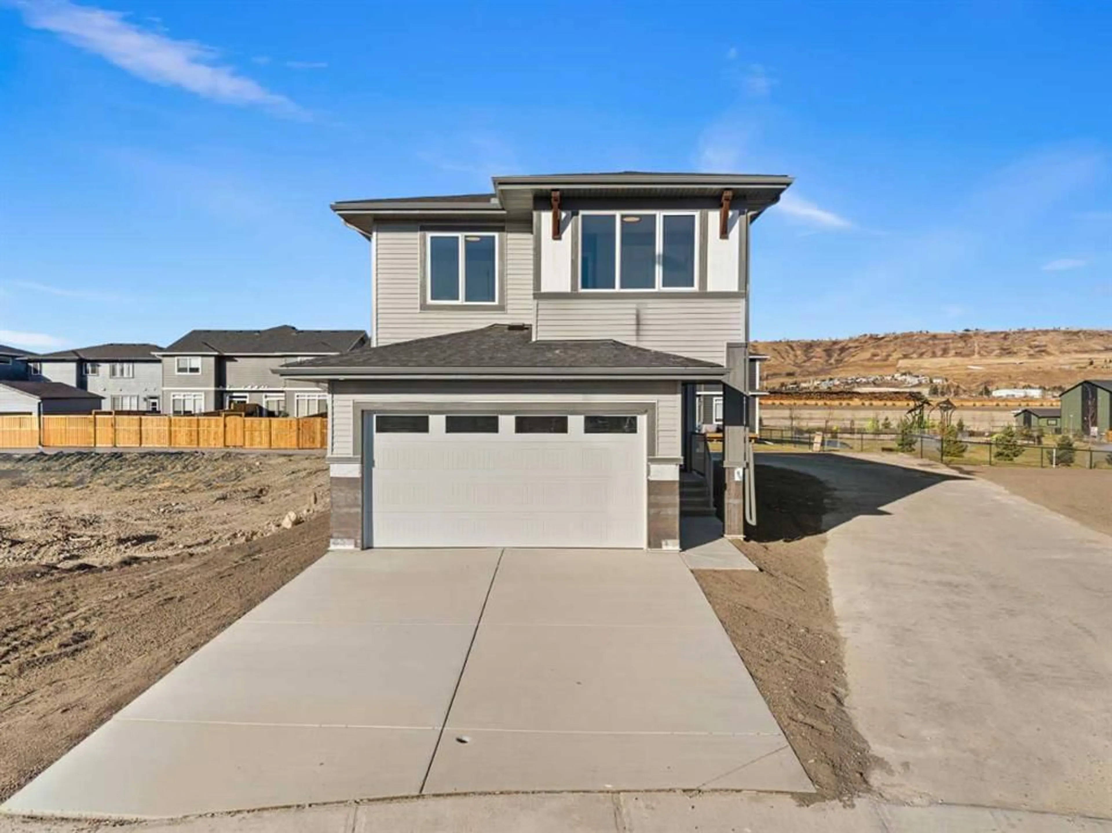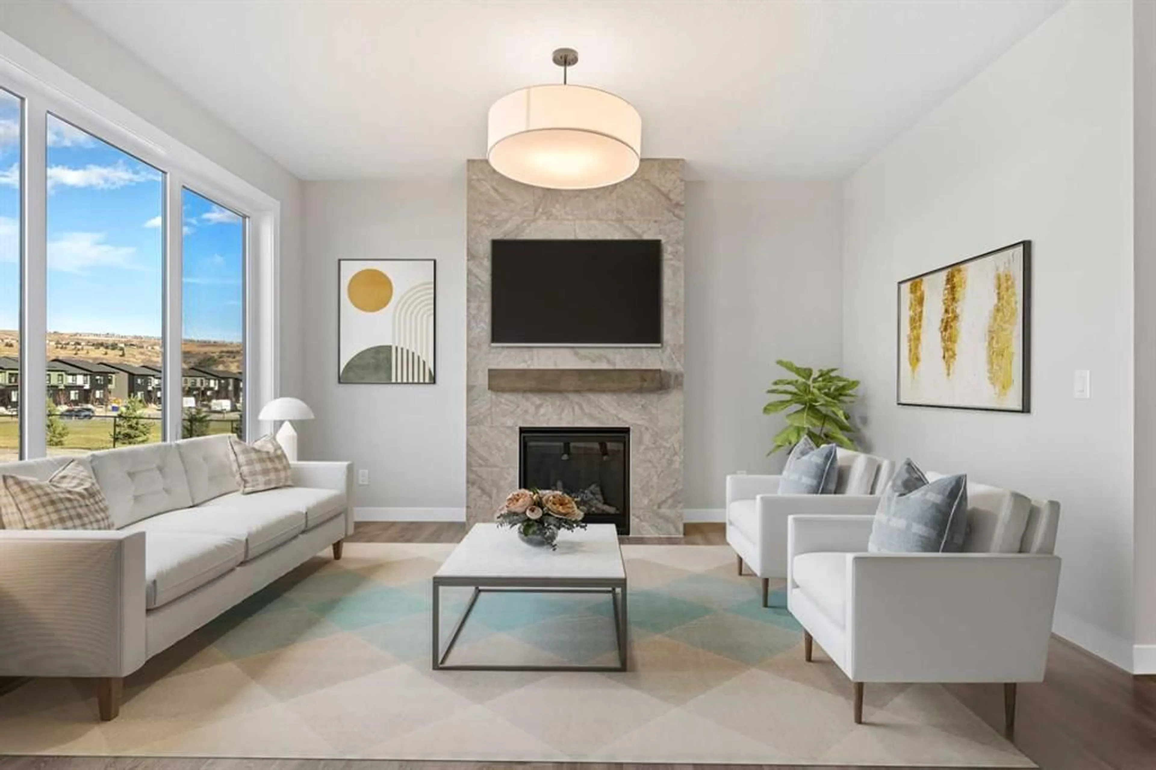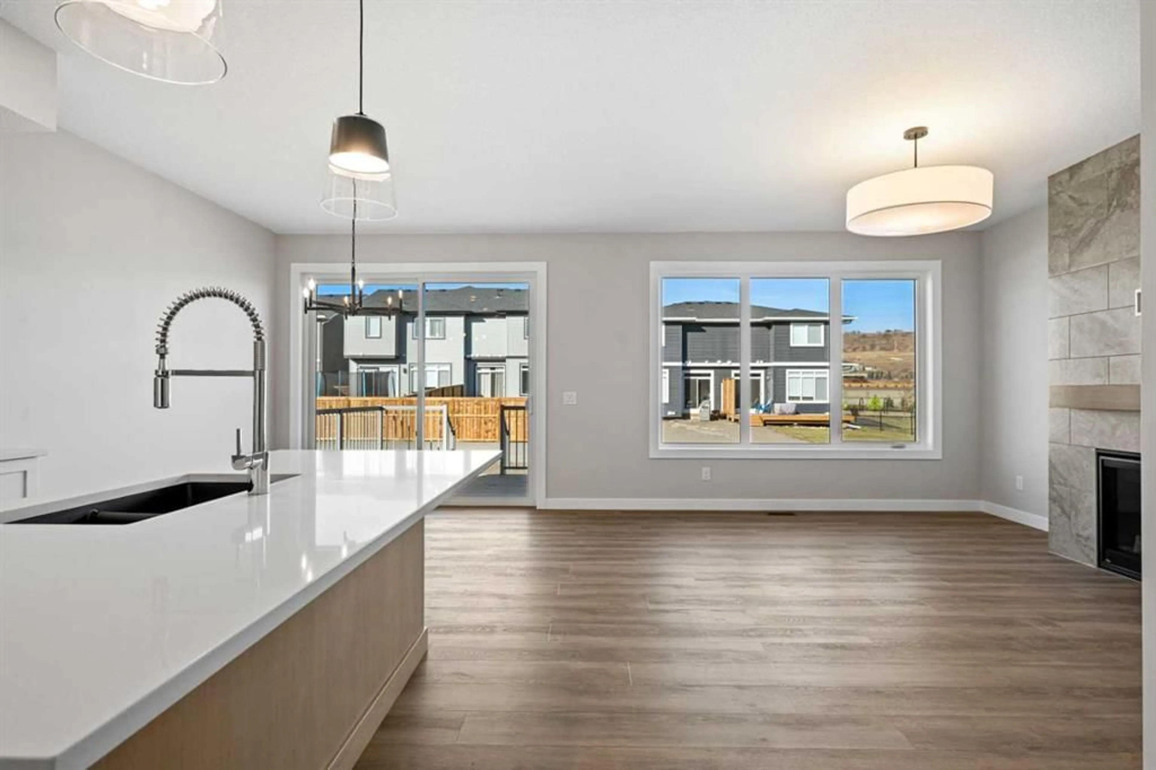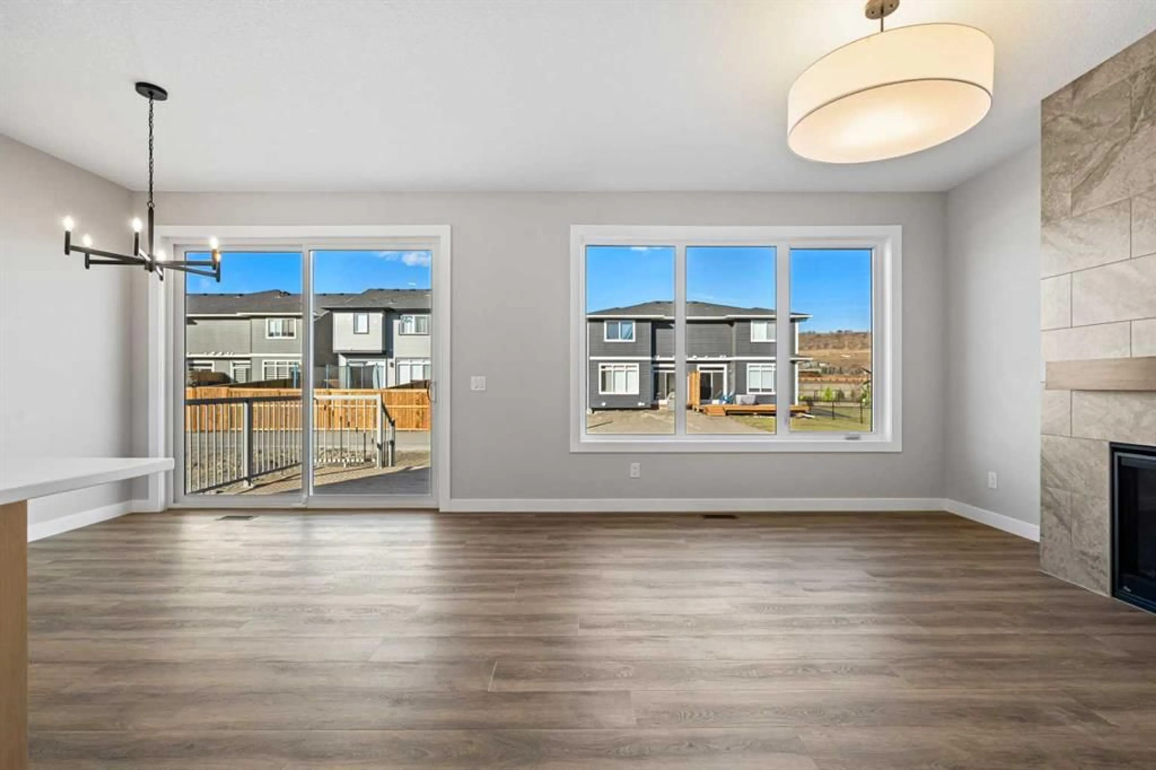85 Quartz Cres, Cochrane, Alberta T4C 3G2
Contact us about this property
Highlights
Estimated valueThis is the price Wahi expects this property to sell for.
The calculation is powered by our Instant Home Value Estimate, which uses current market and property price trends to estimate your home’s value with a 90% accuracy rate.Not available
Price/Sqft$370/sqft
Monthly cost
Open Calculator
Description
Welcome to 85 Quartz Crescent, Cochrane — an impressive two-storey home offering 1,895 sq. ft. of thoughtfully designed living space in a highly desirable neighbourhood. This property provides both front-drive convenience and rear-lane access, giving you flexibility rarely found in newer communities. Step inside to a welcoming foyer that opens into a bright, airy main floor where large windows flood the space with natural light. The open-concept kitchen, dining, and living areas flow seamlessly—perfect for everyday living and effortless entertaining. The stylish kitchen features quartz countertops, sleek black hardware, and beautifully crafted MDF built-ins that elevate both function and design. The adjacent living room is anchored by a cozy gas fireplace, creating a warm and inviting atmosphere. A convenient powder room completes this level. Upstairs, you’ll find three spacious bedrooms, a full bathroom, and a generous primary suite designed as your private retreat. The primary includes ample space for a king bed and furniture, along with access to a well-appointed ensuite and walk-in closet. The sunshine basement is a true highlight of the home—featuring oversized windows that invite natural light and enhance the sense of space. With a full bathroom rough-in, this level is ready for future development as a recreation area, home theatre, gym, or additional living space. Situated in a sought-after area of Cochrane, this home offers easy access to parks, pathways, schools, and major commuter routes. 85 Quartz Crescent combines modern finishes, a functional layout, and exceptional potential—perfect for today’s lifestyle. Don’t miss your opportunity to make it your own. Schedule your private showing today!
Property Details
Interior
Features
Main Floor
2pc Bathroom
2`10" x 7`3"Dining Room
10`8" x 9`11"Foyer
7`9" x 5`9"Kitchen
10`8" x 13`1"Exterior
Features
Parking
Garage spaces 2
Garage type -
Other parking spaces 2
Total parking spaces 4
Property History
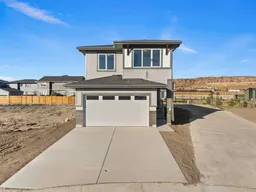 50
50