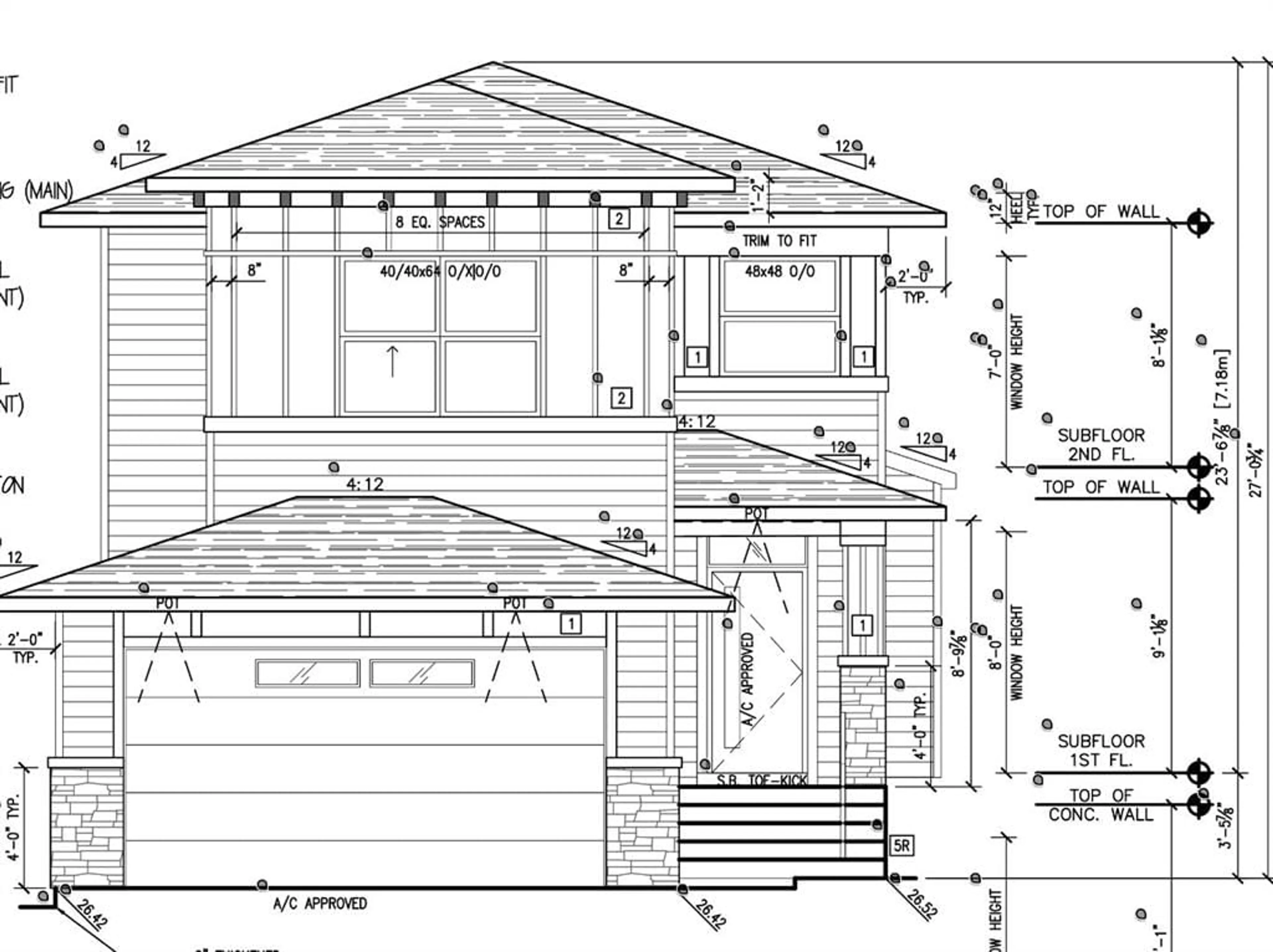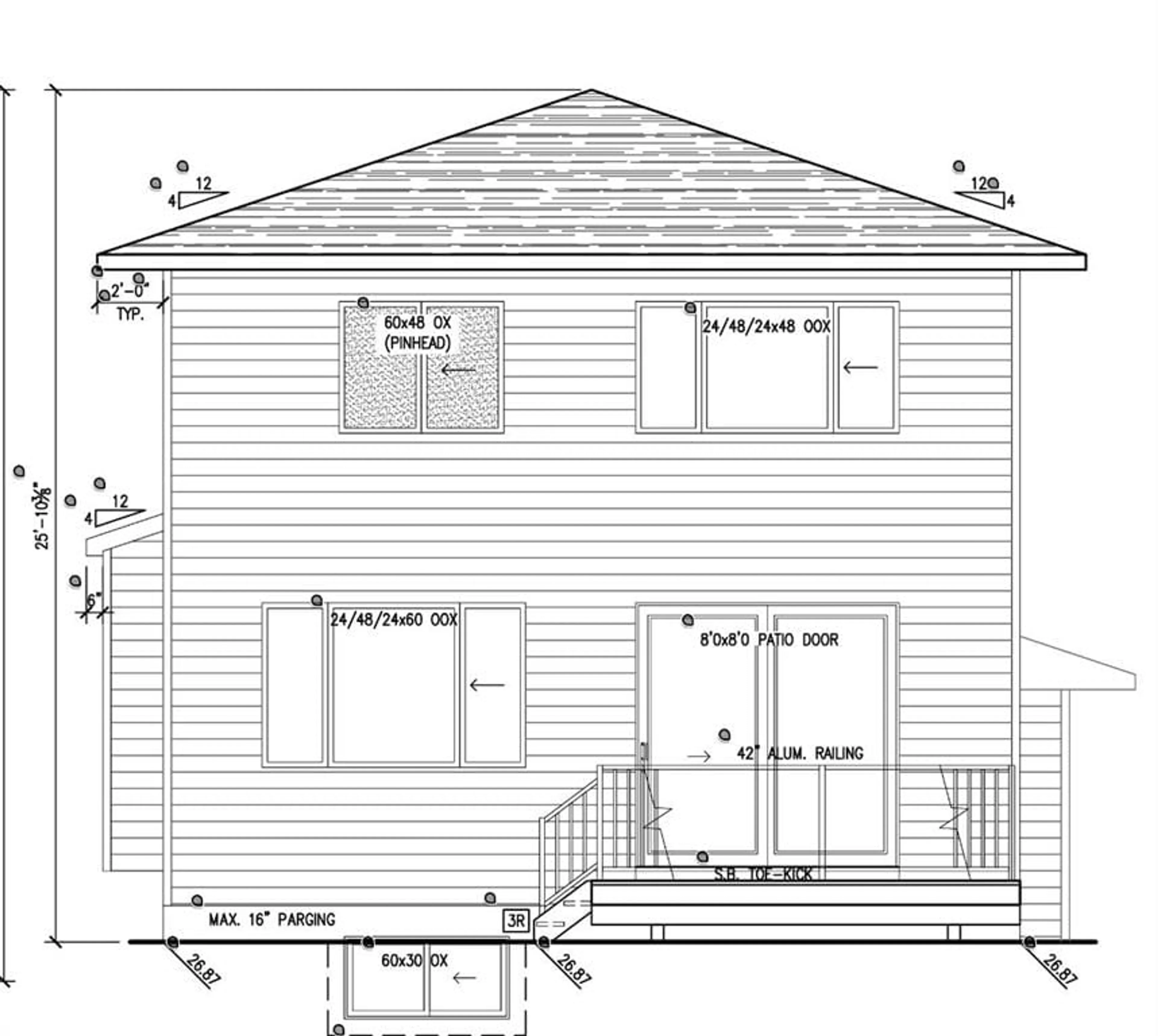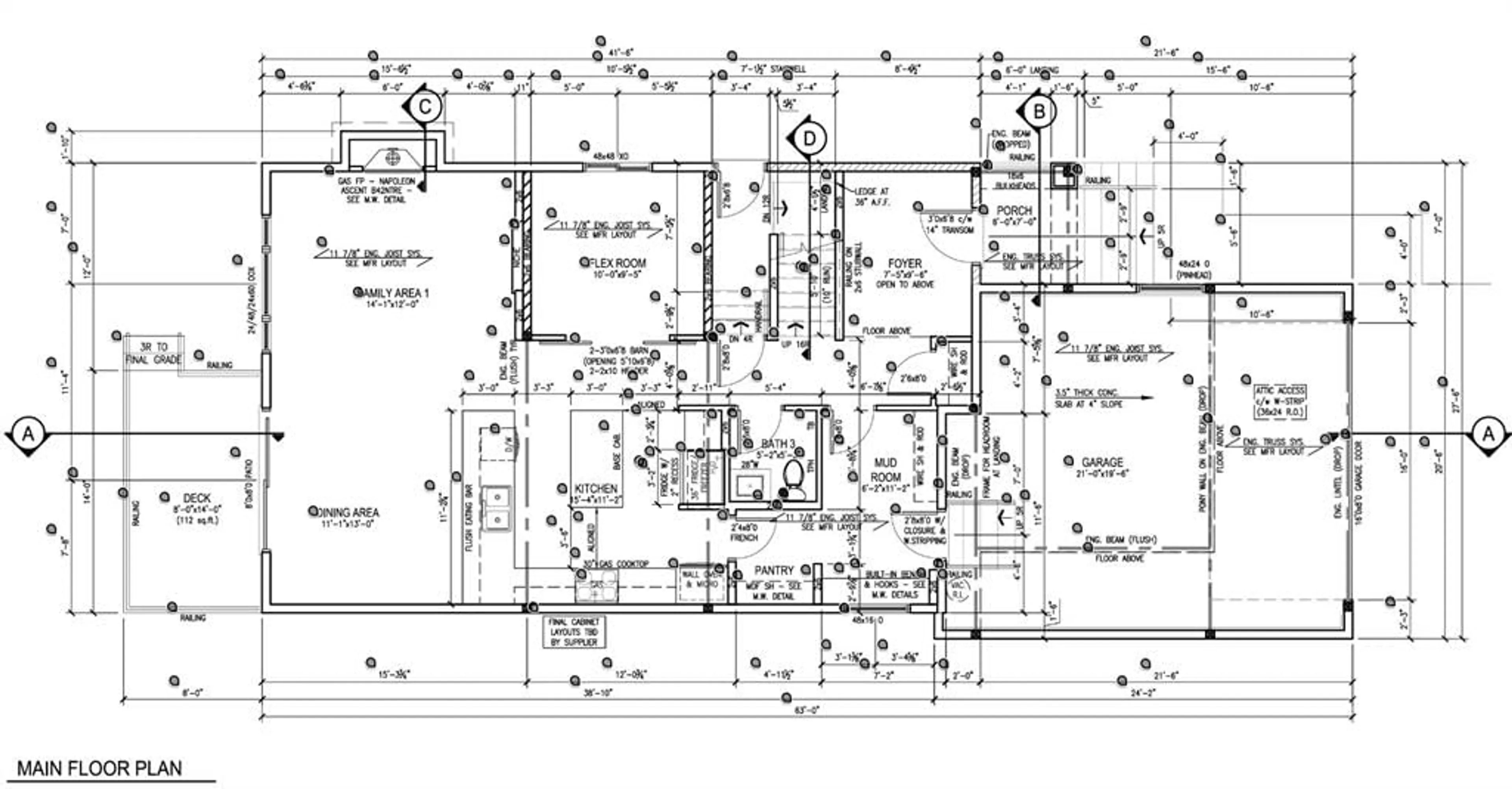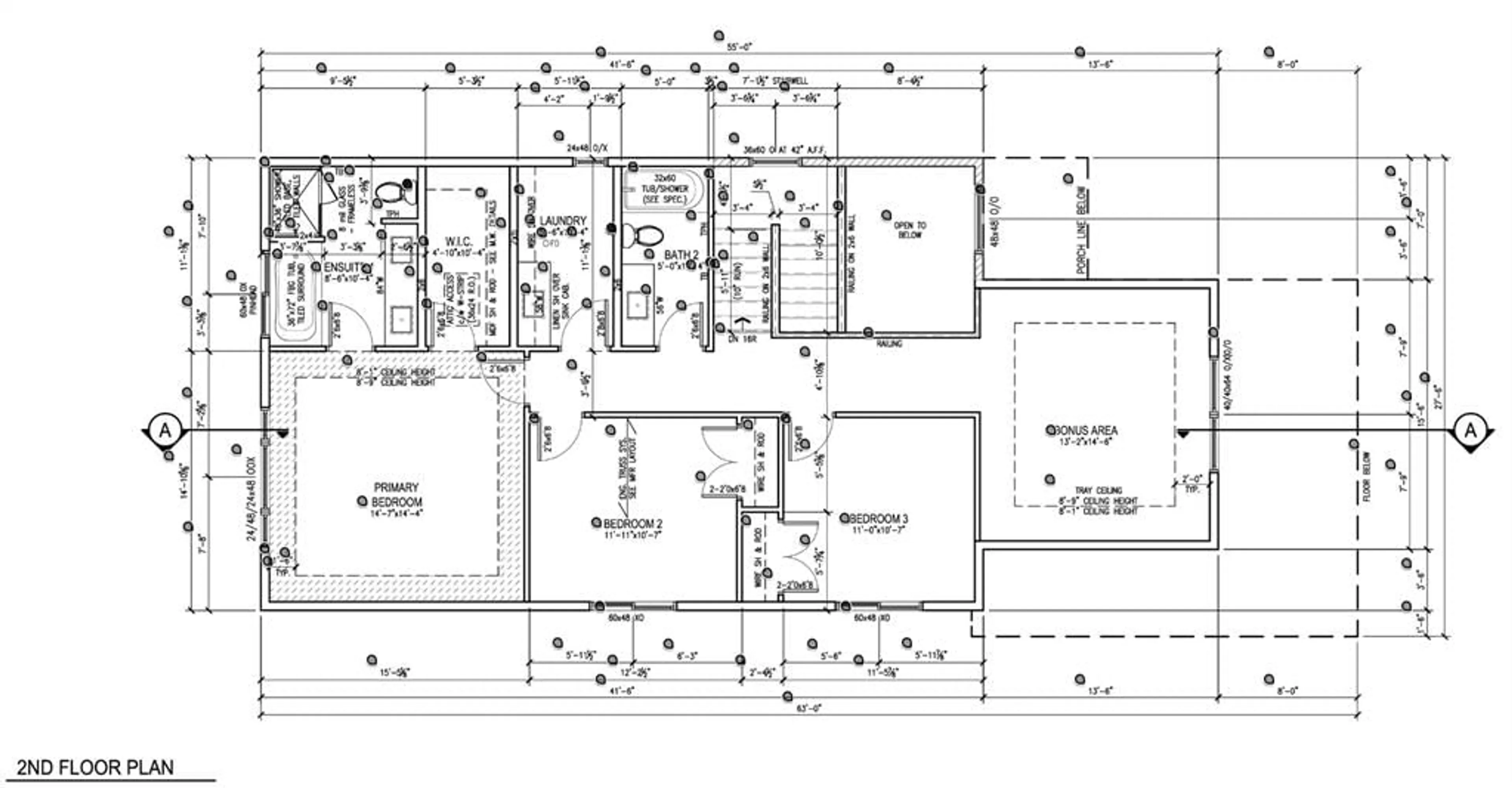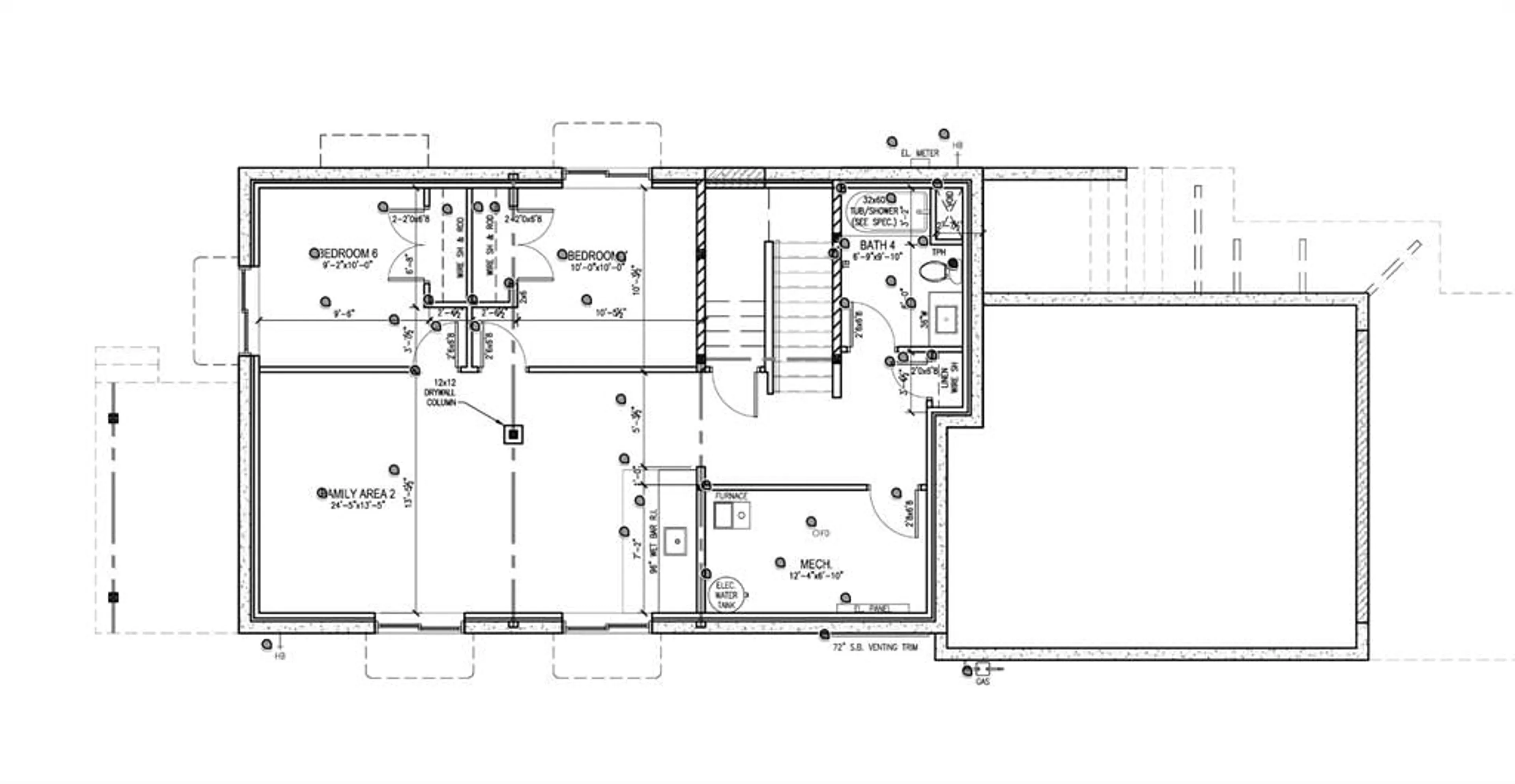157 Vantage Dr, Cochrane, Alberta T4C 3G3
Contact us about this property
Highlights
Estimated valueThis is the price Wahi expects this property to sell for.
The calculation is powered by our Instant Home Value Estimate, which uses current market and property price trends to estimate your home’s value with a 90% accuracy rate.Not available
Price/Sqft$373/sqft
Monthly cost
Open Calculator
Description
This home is currently under construction. Photos are for representation purposes only and are not of the actual property. Finishes, features, and specifications may vary. Experience refined living in Sunset Ridge with this thoughtfully designed Green Cedar Homes residence—a 5-bedroom, 5-bathroom home offering over 2,200 sq. ft. of above-grade living space, plus a fully developed basement. Blending modern elegance with functional design, this home showcases the quality craftsmanship Green Cedar is known for. The main floor features an inviting open-concept layout, filled with natural light and designed for both entertaining and everyday living. The chef-inspired kitchen is appointed with sleek cabinetry, premium finishes, and a walk-through pantry that connects seamlessly to a functional mudroom—ideal for busy households. A versatile flex room on this level provides the perfect space for a home office, playroom, or quiet study. Upstairs, a spacious bonus room creates a comfortable retreat for family gatherings or movie nights. The primary suite offers a private sanctuary, complete with a spa-inspired ensuite and a generous walk-in closet. Two additional bedrooms, each with convenient access to full bathrooms, provide ample space and privacy. The fully developed basement extends the home’s functionality with two additional bedrooms, a full bathroom, and a large recreation area, making it ideal for guests, extended family, or multi-generational living. Located in one of Cochrane’s most sought-after communities, Sunset Ridge offers scenic walking paths, nearby schools, parks, and breathtaking Rocky Mountain views, all just minutes from town amenities.
Property Details
Interior
Features
Main Floor
Entrance
7`5" x 9`6"Kitchen With Eating Area
15`4" x 11`2"Dining Room
11`1" x 13`0"2pc Bathroom
5`2" x 5`3"Exterior
Features
Parking
Garage spaces 2
Garage type -
Other parking spaces 2
Total parking spaces 4
Property History
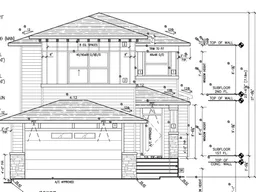 9
9

