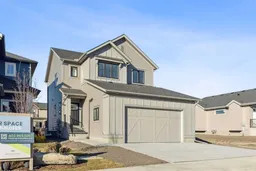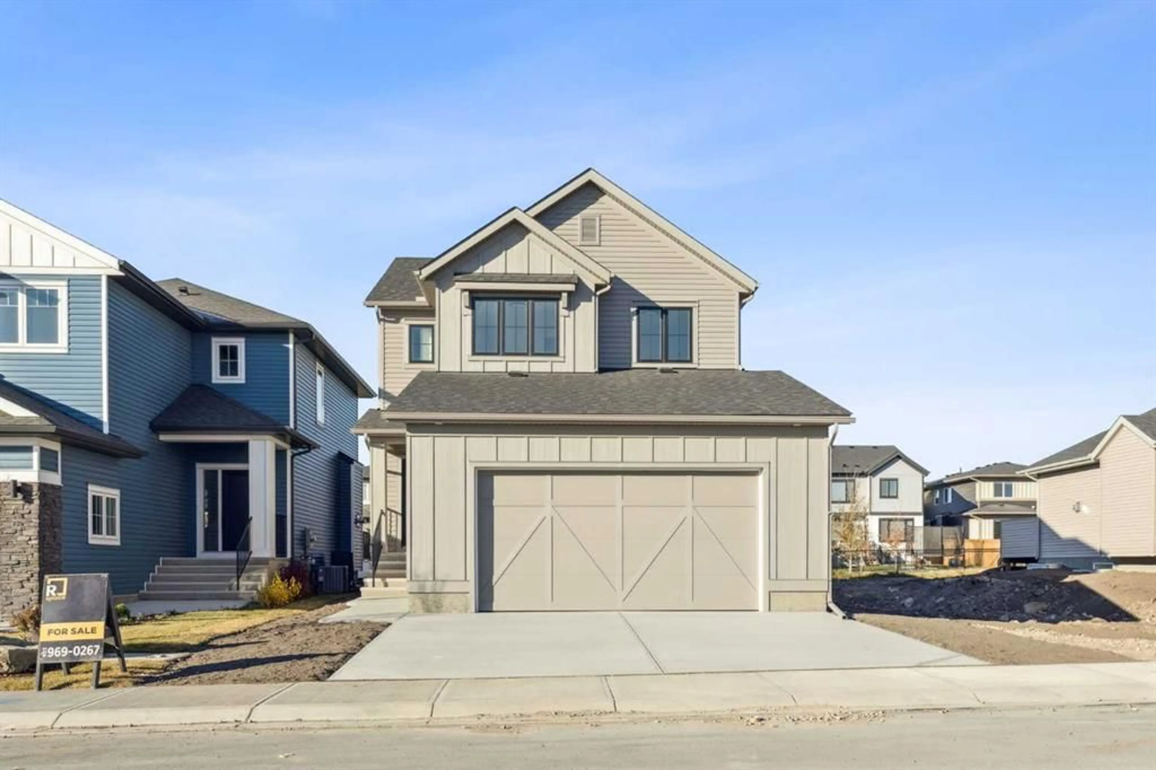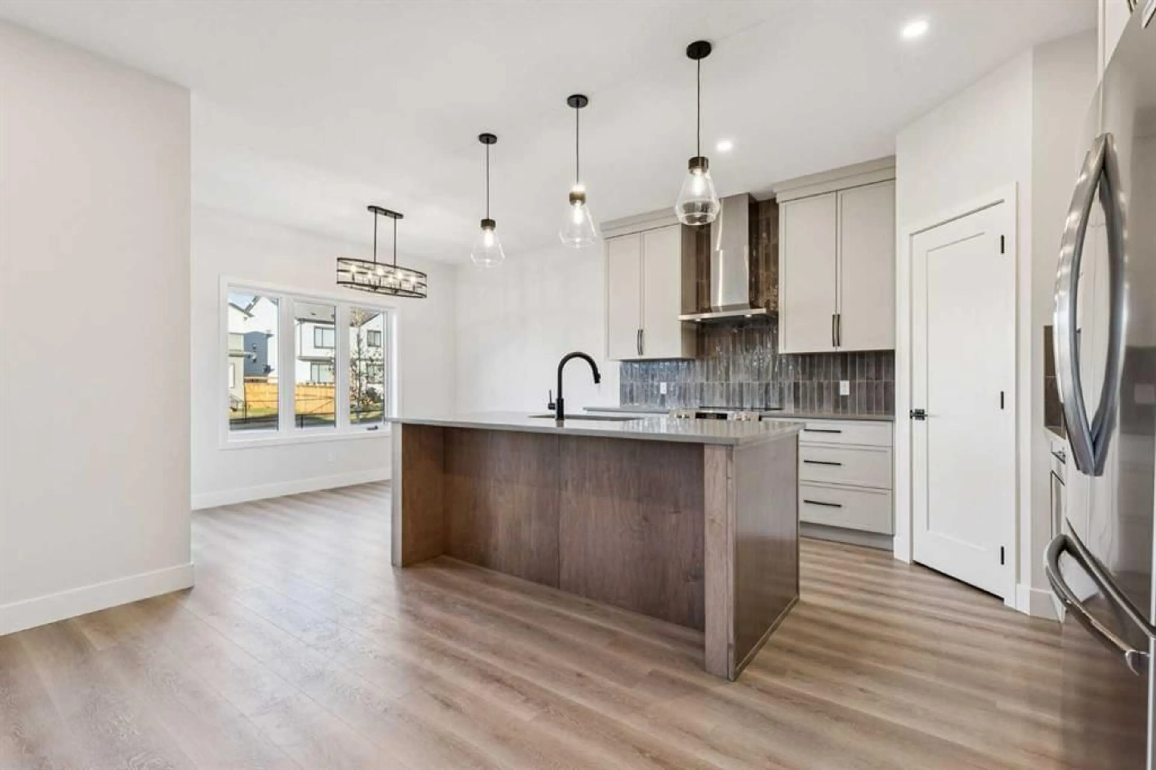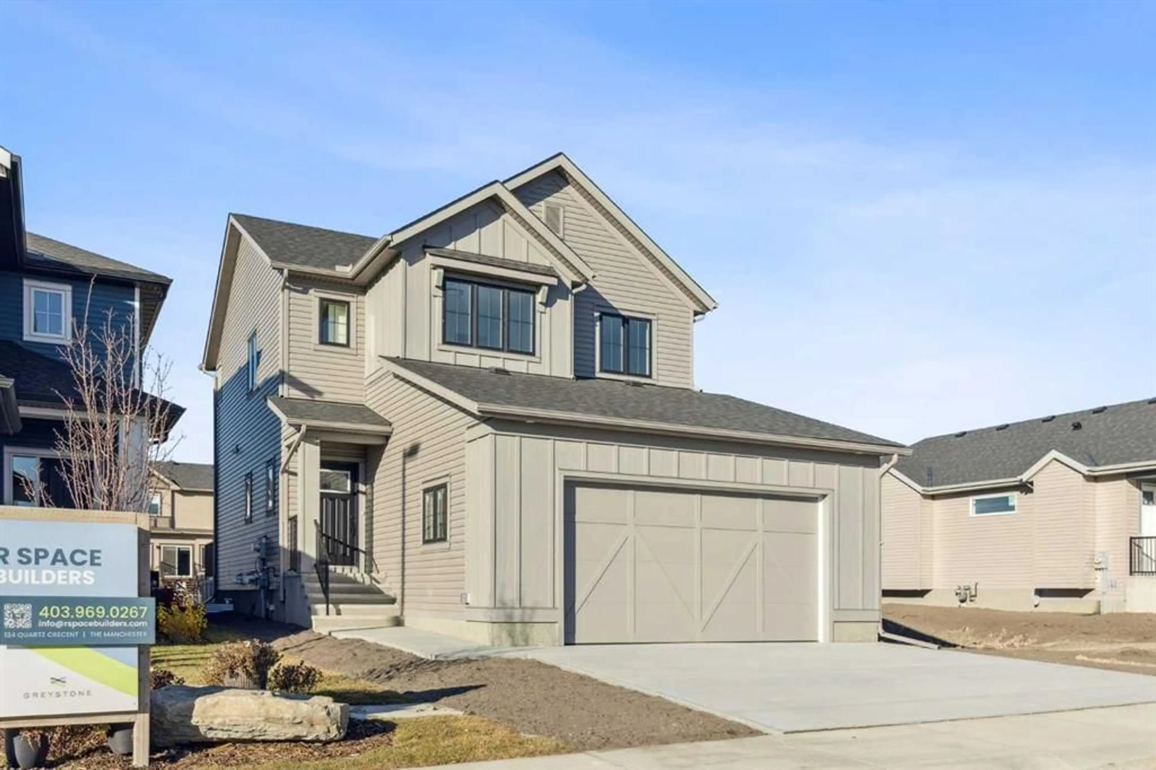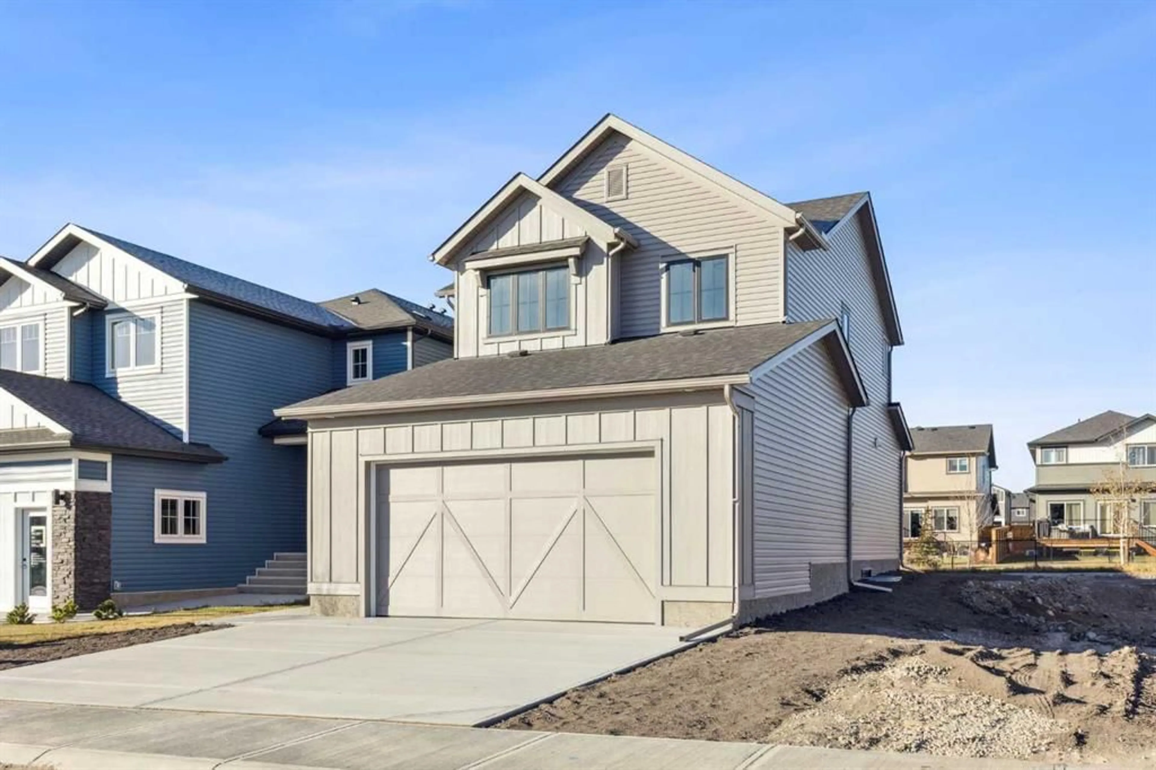120 Quartz Cres, Cochrane, Alberta T4C 3G2
Contact us about this property
Highlights
Estimated valueThis is the price Wahi expects this property to sell for.
The calculation is powered by our Instant Home Value Estimate, which uses current market and property price trends to estimate your home’s value with a 90% accuracy rate.Not available
Price/Sqft$384/sqft
Monthly cost
Open Calculator
Description
UNBEATABLE VALUE! AMAZING QUALITY AT DISCOUNT PRCING! Premium Green Space Lot. Oversized Garage. This home has been inspected by notable new home inspector with no Deficiencies found. BRAND NEW AND MOVE IN READY! Discover exceptional craftsmanship and modern living in this stunning 1,820 sq. ft. two-storey home located in the sought-after community of Greystone, Cochrane. Built by R Space, a trusted local builder known for superior quality and attention to detail, this home offers timeless design and enduring value. West Facing Back Yard! Located on a quiet street and backing onto a lovely greenspace/ walking path this property is truly one that cant be missed. The striking monotone exterior is fresh and modern sure to set this this home apart from all the neighbors. Step inside to find an open-concept main floor filled with natural light, featuring 9-foot ceilings, solid wood cabinetry, and beautiful, high-end appliances. Every detail has been thoughtfully selected — from the solid wood railings and built-in closets to the 200-amp electrical service and solar power rough-in for future efficiency. Upstairs, enjoy a spacious central bonus room with warm wood accents and elegant pass-through natural light. The primary suite is a true retreat, complete with a large walk-in closet and a luxurious tiled shower. Two additional bedrooms provide generous space for family or guests. The OVERSIZED GARAGE, is fully insulated and drywalled offering extra height and storage potential — perfect for all your vehicles and gear. Located just steps from the Bow River, walking paths, parks, playgrounds, pickleball courts, shopping, and the recreation center, Greystone offers the best of community living right at your doorstep. This brand-new home comes with a Certified New Home Warranty for your peace of mind and is ready for immediate possession. Come experience this exceptional home and vibrant community for yourself — book your private tour today!
Property Details
Interior
Features
Upper Floor
Bedroom - Primary
13`0" x 11`0"Bedroom
11`2" x 10`0"Bedroom
11`6" x 9`8"4pc Bathroom
Exterior
Features
Parking
Garage spaces 2
Garage type -
Other parking spaces 2
Total parking spaces 4
Property History
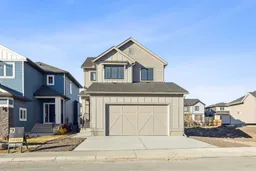 37
37