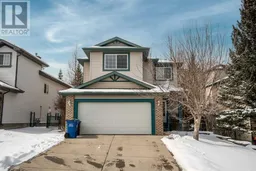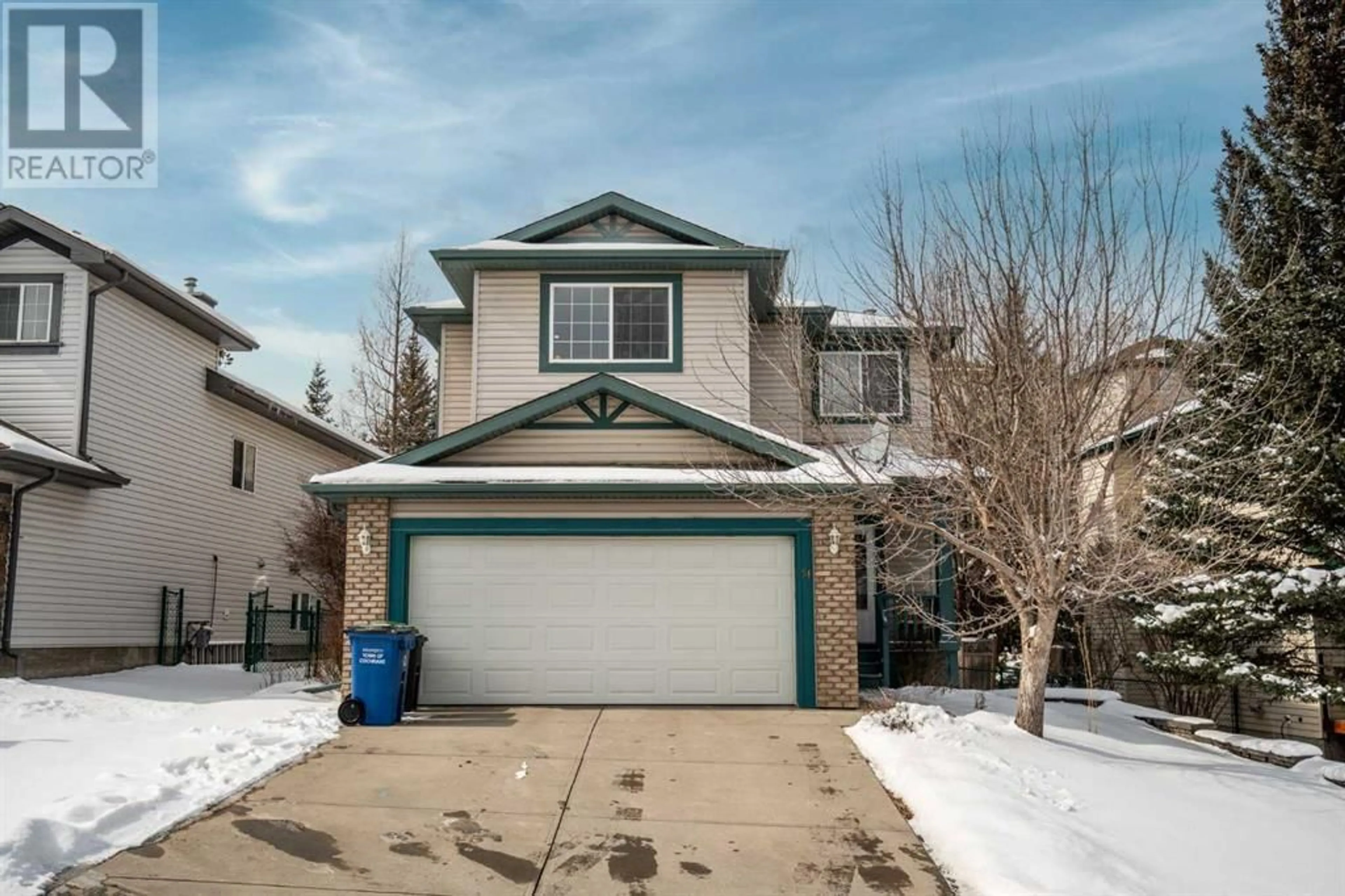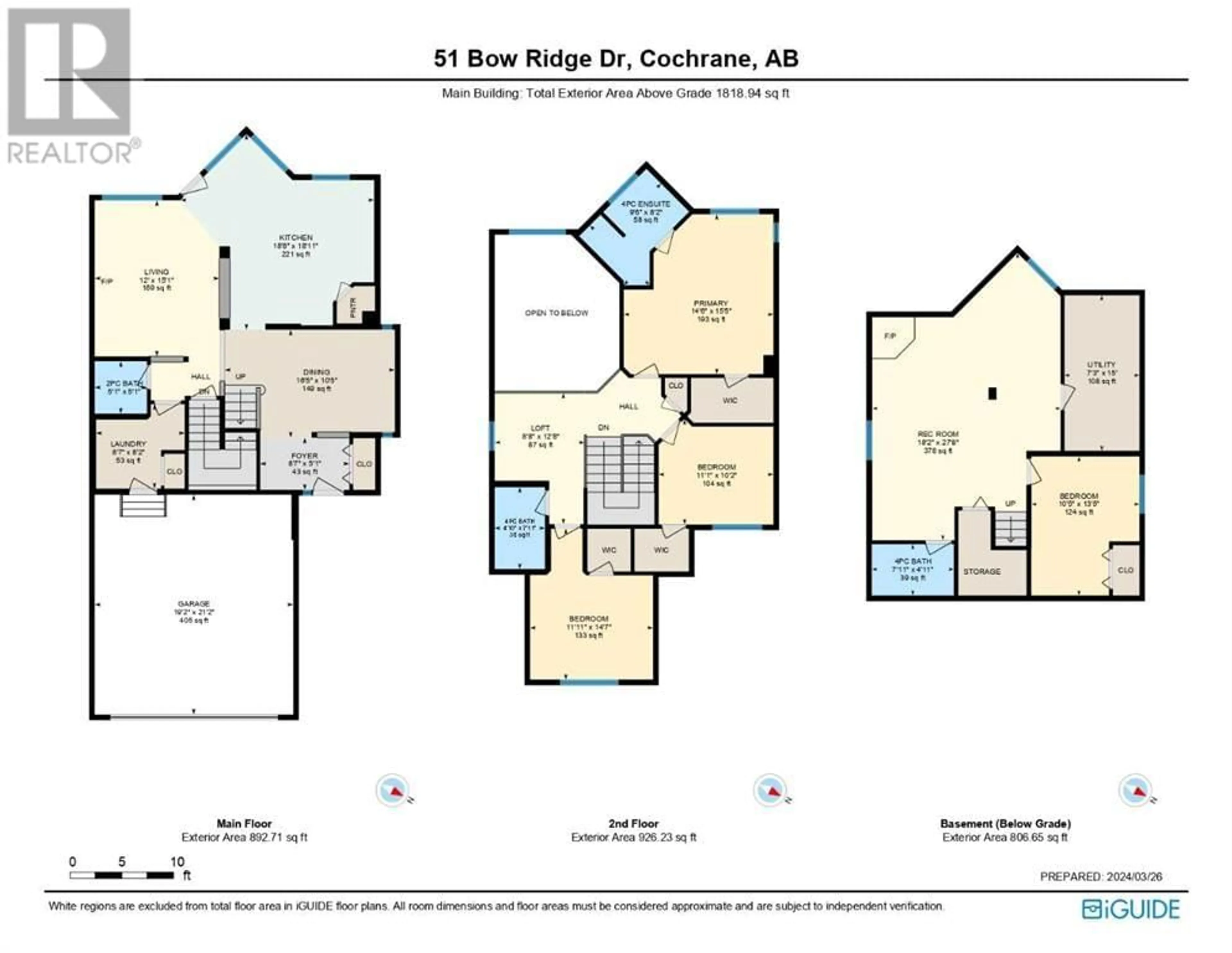51 Bow Ridge Drive, Cochrane, Alberta T4C1V5
Contact us about this property
Highlights
Estimated ValueThis is the price Wahi expects this property to sell for.
The calculation is powered by our Instant Home Value Estimate, which uses current market and property price trends to estimate your home’s value with a 90% accuracy rate.Not available
Price/Sqft$316/sqft
Days On Market46 days
Est. Mortgage$2,469/mth
Tax Amount ()-
Description
This wonderful family home features recently refinished hardwood floors, 17 ft ceiling in the living room with gas fireplace and lots of windows overlooking the back deck and yard space. A good size kitchen with lots of cabinets and counter space, center island with breakfast bar and newer built in dishwasher. Also a corner pantry space. Formal dining room which could also be used as an office if needed. The laundry space on the main level has shelving and a sink. On the upper level you will fin a loft area currently used as an office that overlooks the living room below, three good sized bedrooms each with walk in closets and the primary bedroom has its own ensuite with soaker tub, separate shower and updated flooring. The lower level is completely finished with a large family room with a corner natural gas stove on a thermostat to keep it nice and toasty warm in the winter months making this a perfect TV room or gaming area. There is another bedroom here and full washroom. Also a double attached front garage. All this in the neighborhood of Bow Ridge with walking paths at the end of the street that lead down to the Bow River and connect to downtown. (id:39198)
Property Details
Interior
Features
Second level Floor
Primary Bedroom
14.50 ft x 15.42 ftBedroom
11.08 ft x 10.17 ftBedroom
11.92 ft x 14.58 ft4pc Bathroom
.00 ft x .00 ftExterior
Parking
Garage spaces 4
Garage type Attached Garage
Other parking spaces 0
Total parking spaces 4
Property History
 50
50



