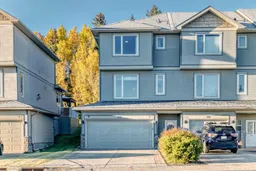Stunning End Unit Townhouse in Sought-After Crawford Ranch!
Welcome to this beautifully finished 3-bedroom, 3.5-bathroom townhouse tucked away in the peaceful, no-through community of Crawford Ranch. Surrounded by mature trees and backing onto a private environmental reserve, this home offers the perfect blend of nature and convenience—just steps from walking trails, Jumping Pound Creek, and the Bow River, yet minutes from all that Cochrane has to offer.
Inside, you'll find a spacious and functional layout with thoughtful upgrades throughout. The entry-level features a large family room with a cozy gas fireplace and a full 4-piece bathroom—ideal as a private space for teenagers, guests, or multi-generational living.
Upstairs, the main living area showcases a stylish kitchen with granite countertops, stainless steel appliances, and a central island perfect for entertaining. The open-concept dining room features a second gas fireplace and opens onto a private deck with serene views of the natural surroundings. Additionally, there is a beautiful main floor living area and conveniently located half bathroom.
The upper level offers a luxurious primary suite complete with an upgraded ensuite, two additional bedrooms, a full bathroom, and convenient upstairs laundry.
Tastefully designed and surrounded by nature, this home truly has it all—space, style, comfort, and an unbeatable location. Don’t miss your chance to call Crawford Ranch home!
Inclusions: Dishwasher,Dryer,Electric Stove,Garage Control(s),Microwave,Microwave Hood Fan,Refrigerator,Washer
 38
38


