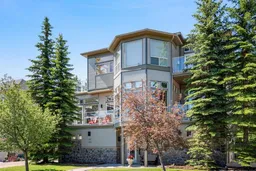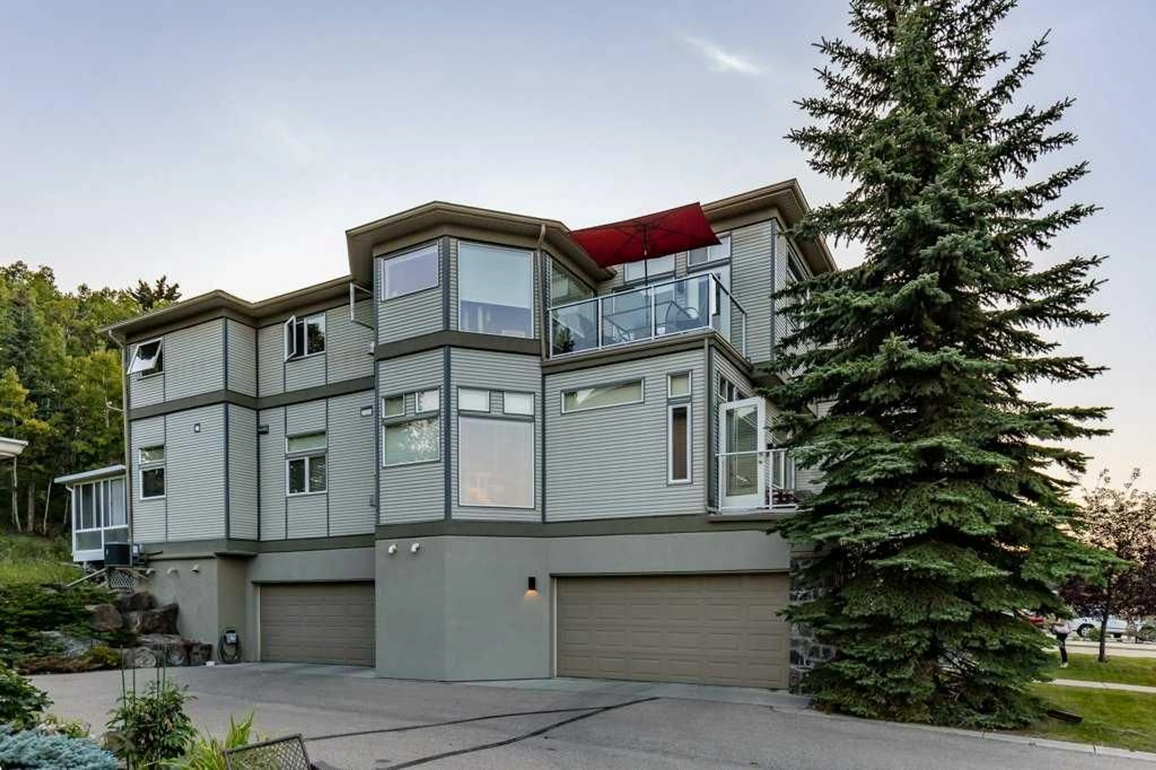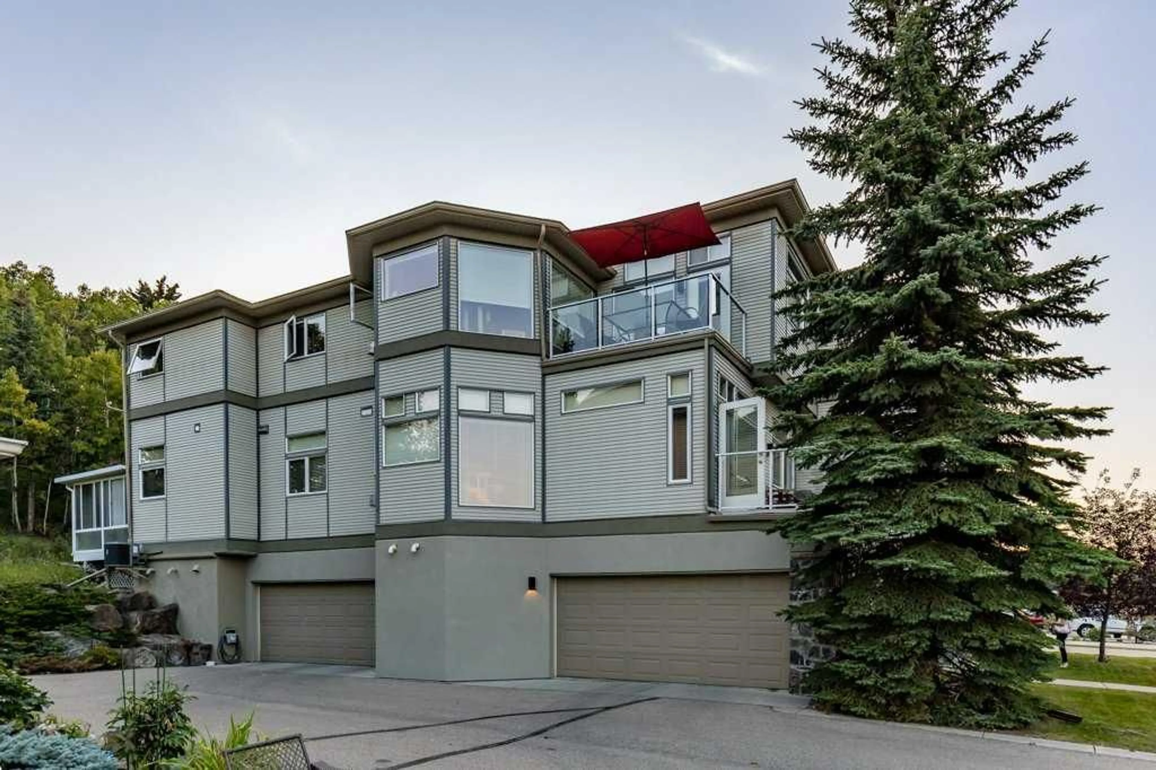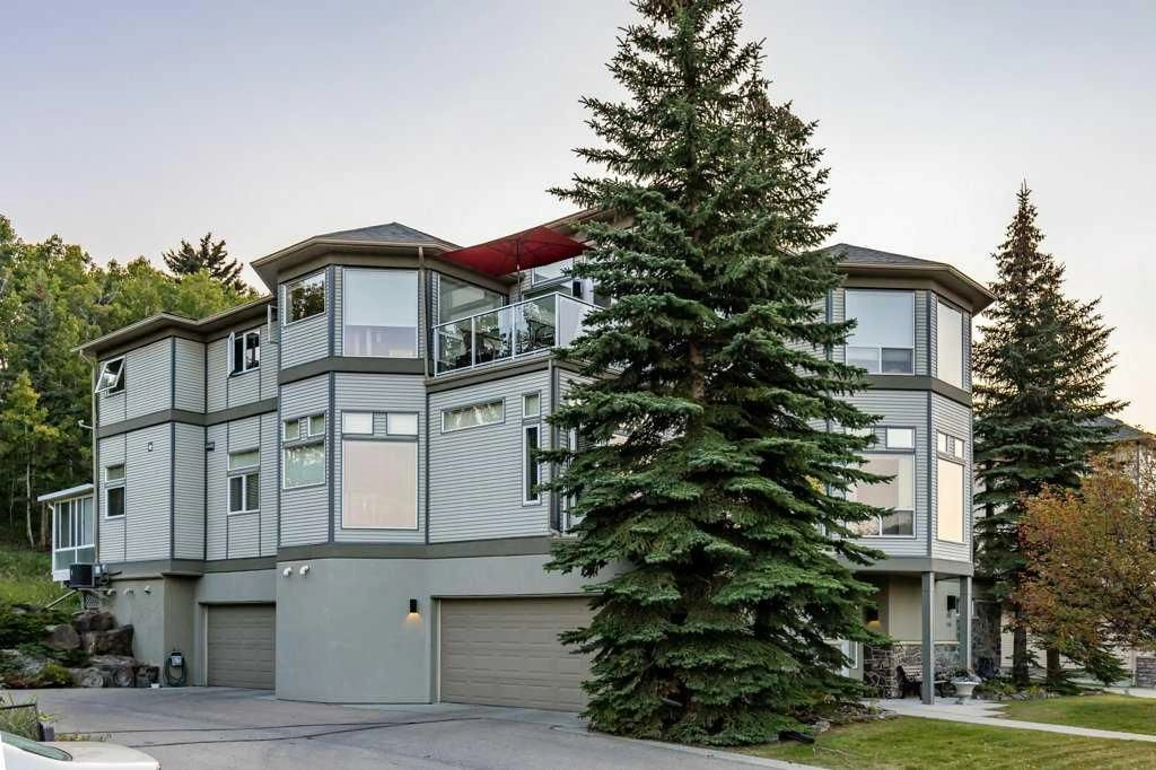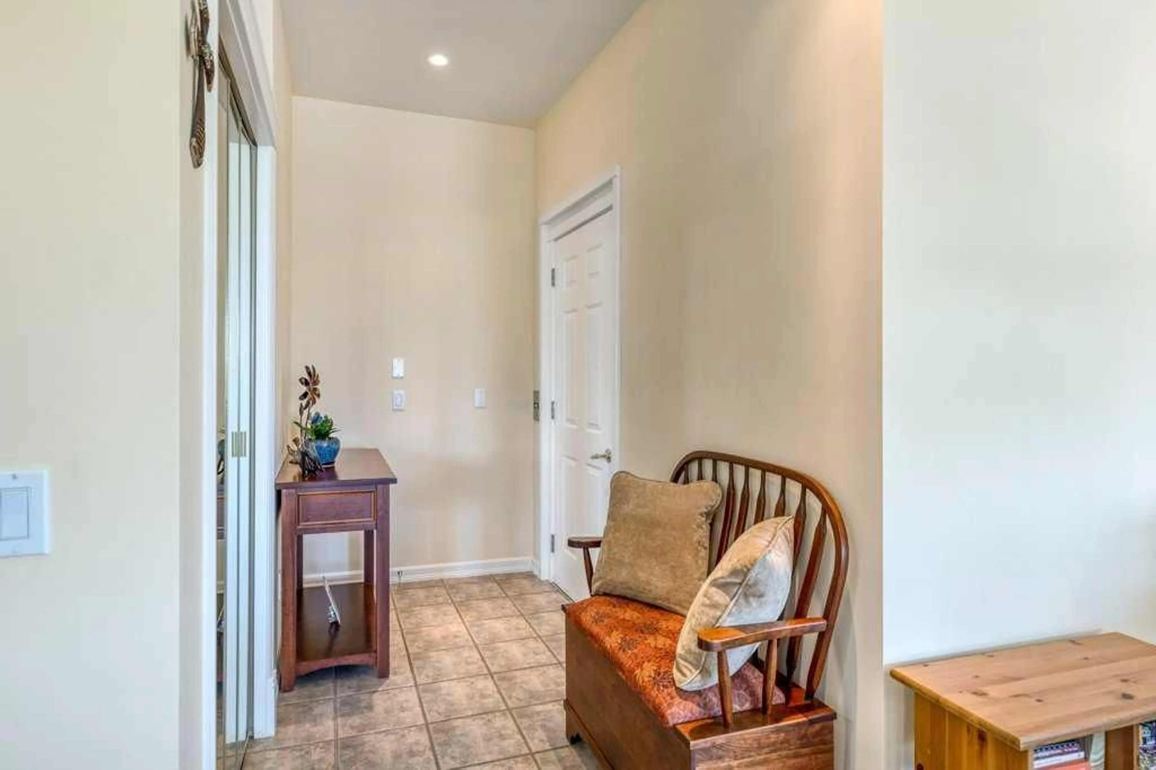147 Crawford Dr #3R, Cochrane, Alberta T4C 2G7
Contact us about this property
Highlights
Estimated valueThis is the price Wahi expects this property to sell for.
The calculation is powered by our Instant Home Value Estimate, which uses current market and property price trends to estimate your home’s value with a 90% accuracy rate.Not available
Price/Sqft$405/sqft
Monthly cost
Open Calculator
Description
This is a rare opportunity to purchase a top-floor bungalow-style apartment with an oversized, heated double attached garage in the serene riverside community of Crawford Ranch. A secure, private 'New York' style elevator opens directly into your foyer, offering both convenience and privacy. The layout includes 10-foot ceilings, two bedrooms, and two full bathrooms. The living room features a cozy gas fireplace with built-ins, while the kitchen offers ample cabinetry, counter space, and access to a spacious deck. A separate dining area adds flexibility for everyday use or entertaining. The primary bedroom window backs onto a forested area, making it extremely private. The spacious ensuite includes a soaker tub, separate shower and large walk-in closet. The second bedroom and full bath are ideal for guests. In-suite laundry is located near the secondary exit, which leads directly to an outdoor greenspace. There is also the added bonus of a sink in the garage, with hot and cold water. Recent updates include a new hot water tank, new laminate flooring, new MET blinds (including some darkening blinds and motorized blinds) and custom cabinet work in the pantry & front closet. Steps from the river and walking paths, this home is well-suited for buyers seeking a practical, low-maintenance lifestyle in a quiet community.
Property Details
Interior
Features
Main Floor
3pc Bathroom
5`1" x 8`2"4pc Ensuite bath
11`5" x 12`5"Bedroom
9`6" x 11`7"Dining Room
11`9" x 9`8"Exterior
Features
Parking
Garage spaces 2
Garage type -
Other parking spaces 0
Total parking spaces 2
Condo Details
Amenities
None
Inclusions
Property History
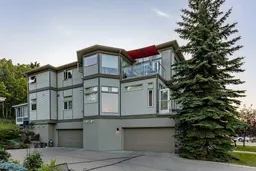 49
49