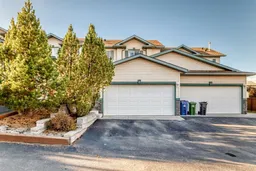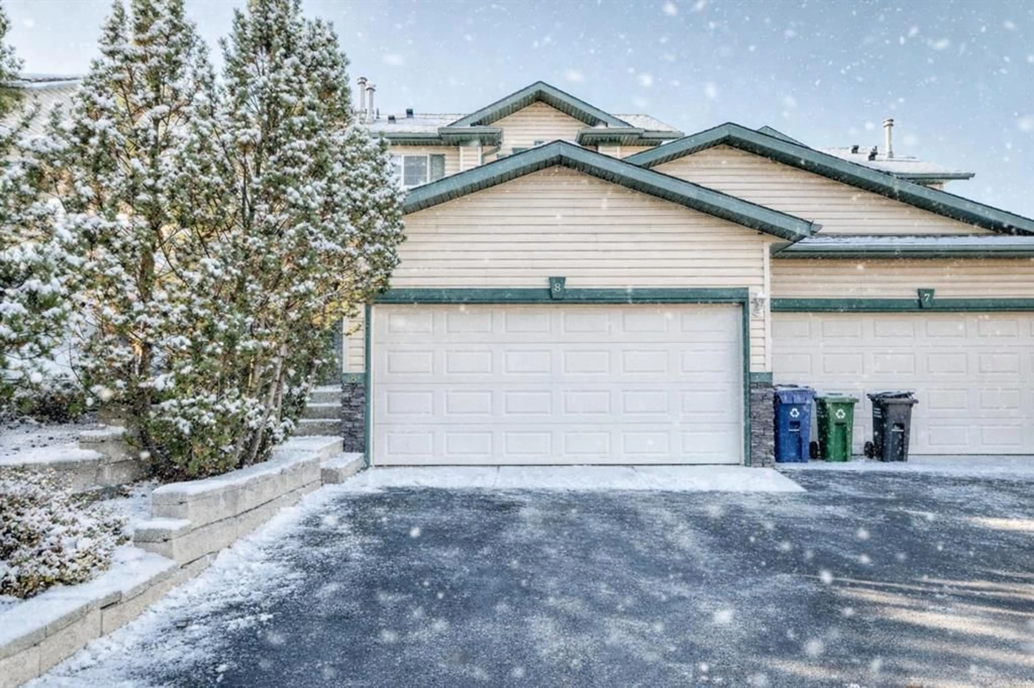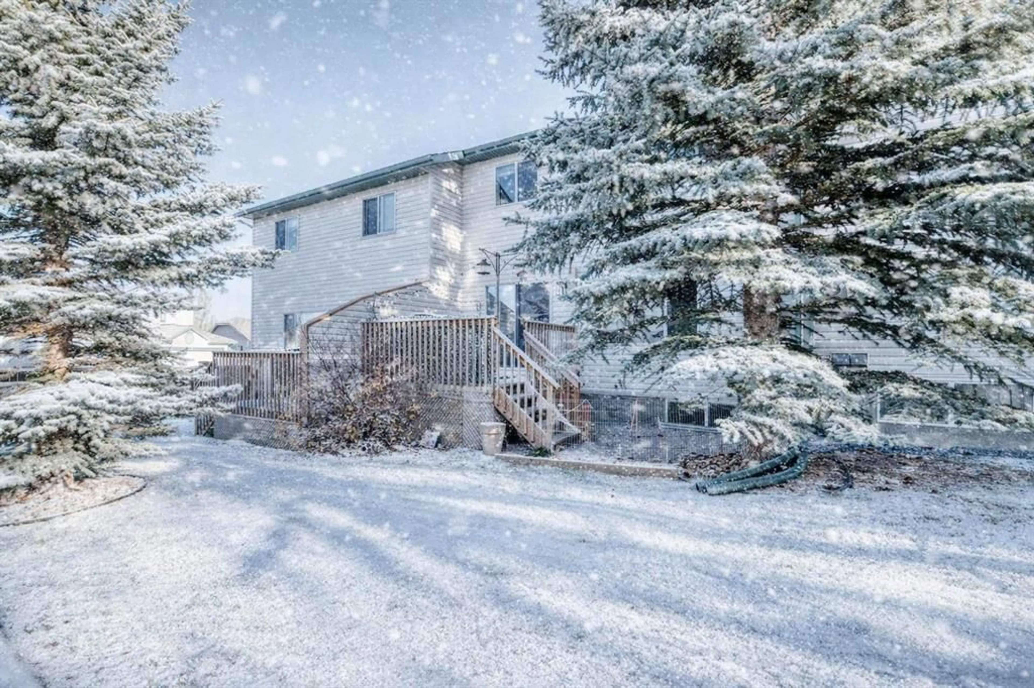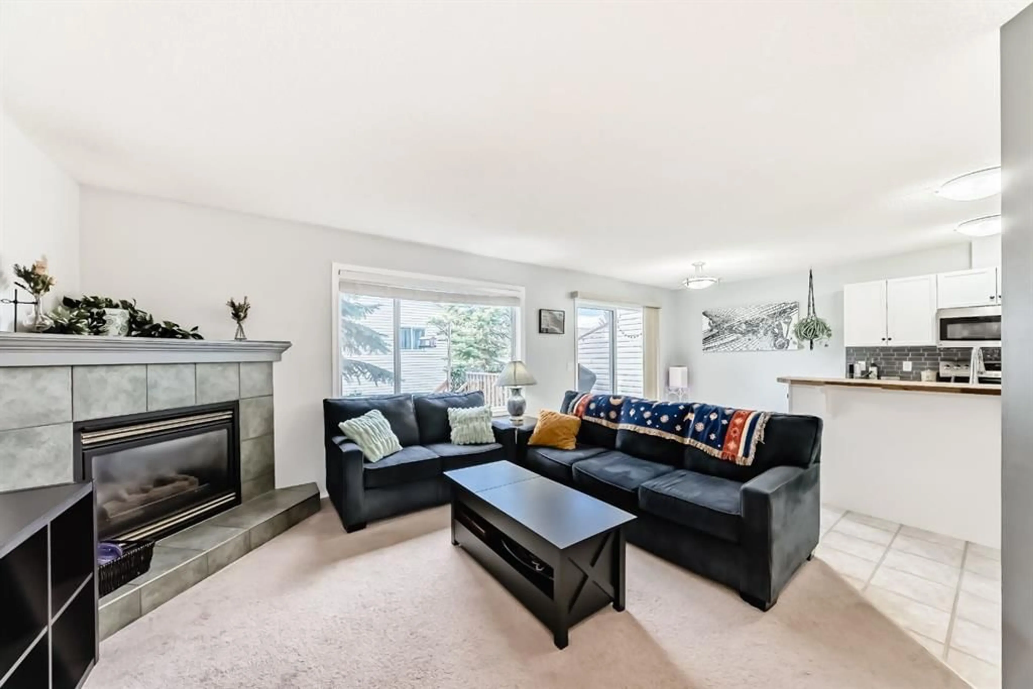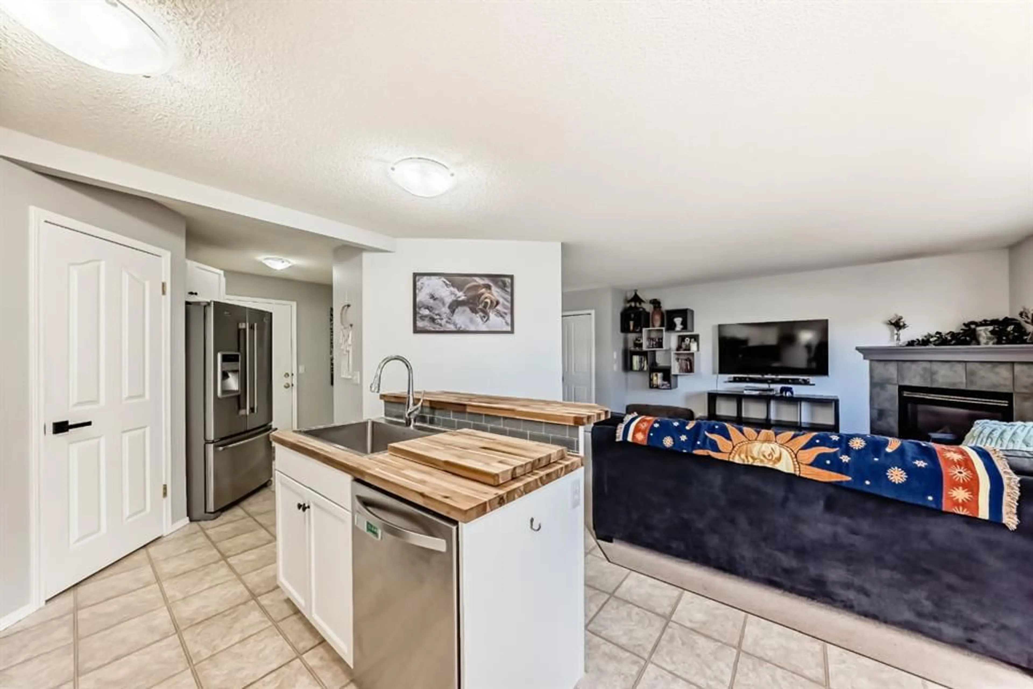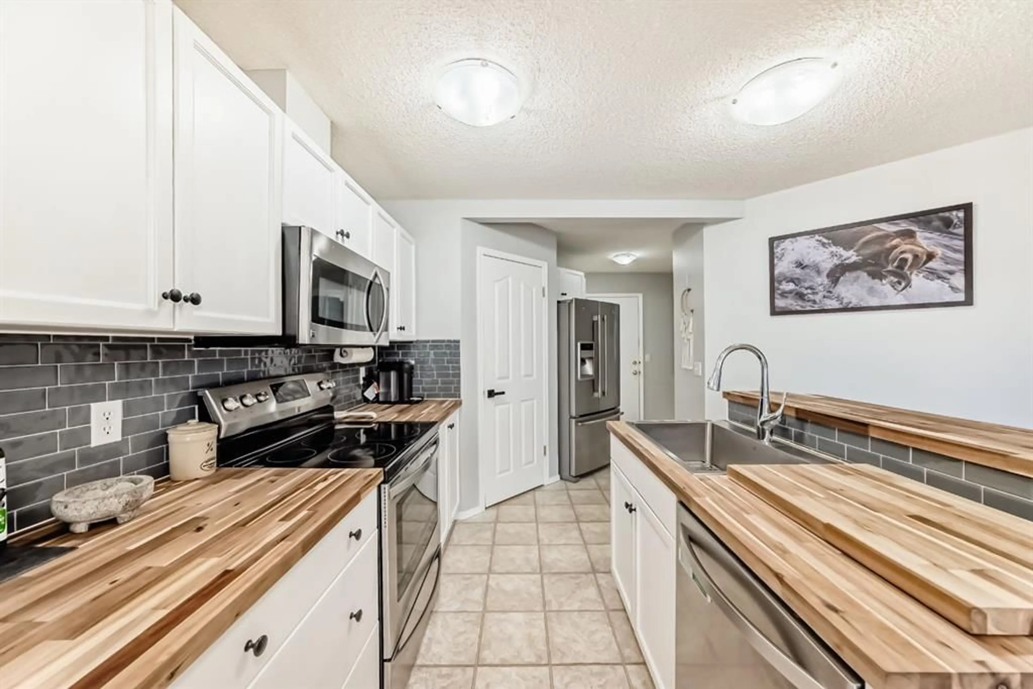122 Bow Ridge Cres #8, Cochrane, Alberta T4C 1V9
Contact us about this property
Highlights
Estimated valueThis is the price Wahi expects this property to sell for.
The calculation is powered by our Instant Home Value Estimate, which uses current market and property price trends to estimate your home’s value with a 90% accuracy rate.Not available
Price/Sqft$357/sqft
Monthly cost
Open Calculator
Description
Discover this beautifully maintained and nicely updated, solidly built townhouse condo in the heart of Bow Ridge and surrounded by nature, kms of walking paths and access to parks, playgrounds and the Bow River and Jumping Pound Creek! This property offers the perfect blend of comfort, style, and functionality. The main floor welcomes you with a bright, open layout featuring a gas fireplace, knockdown ceilings, and plenty of natural light. The kitchen features wood countertops, eat up kitchen island, SS appliances and large pantry. The dining, and living spaces connect seamlessly and open up to a lovely deck—ideal for BBQs or relaxing and enjoying the mature trees and nature abound. You’ll also find a powder room, and access to the double attached garage with your very own climbing wall and plenty of room for storage and vehicles. Upstairs are three spacious bedrooms, including a large primary suite complete with a beautifully updated 4-piece ensuite and generous closet. The recently renovated full bathroom serves the additional bedrooms, perfect for family or guests. The fully finished lower level adds even more living space with a big family or recreation room, home gym and lower level laundry—great for teens, guests, or a home office. With a new roof in 2020, new refrigerator, deck, weeping tile and exceptional maintenance throughout, this move-in-ready home stands out in one of Cochrane’s most sought-after condo communities. Don’t miss this rare opportunity!
Property Details
Interior
Features
Main Floor
Entrance
9`3" x 6`8"Living Room
13`3" x 13`11"Dining Room
10`1" x 8`1"Kitchen
10`1" x 11`7"Exterior
Features
Parking
Garage spaces 2
Garage type -
Other parking spaces 2
Total parking spaces 4
Property History
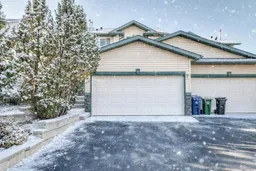 36
36