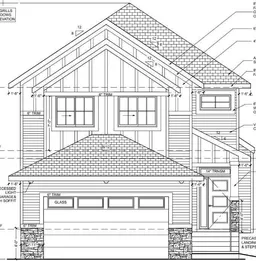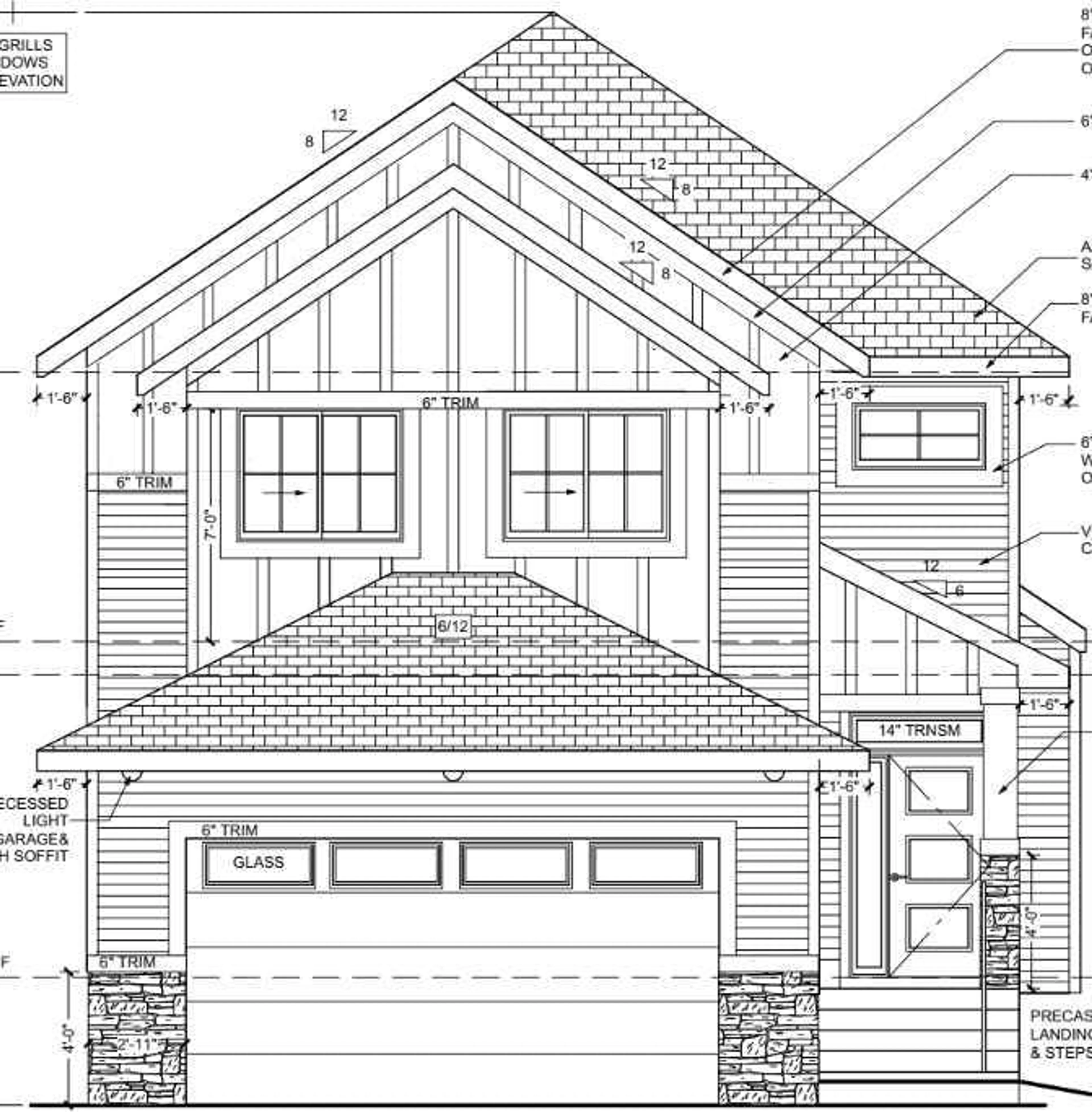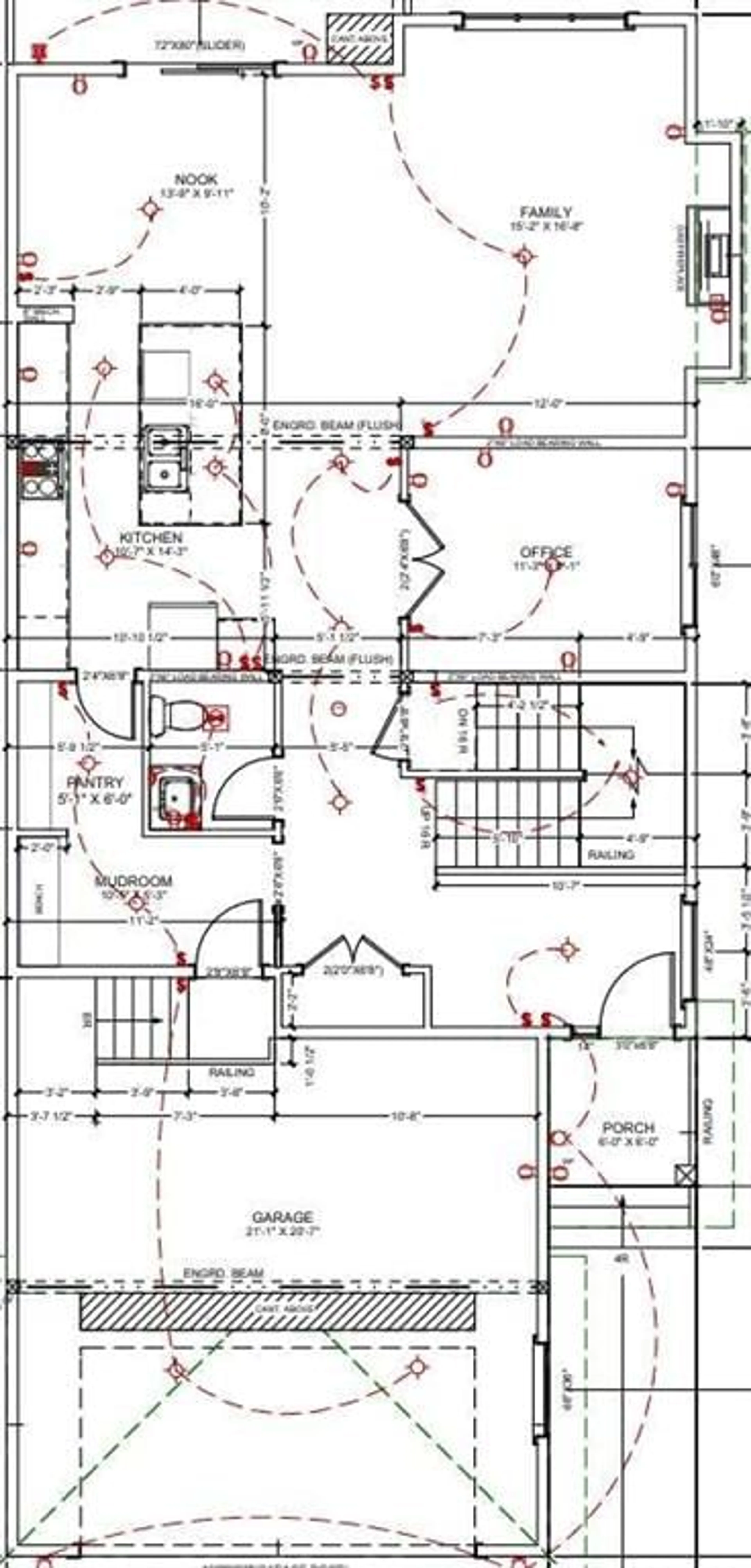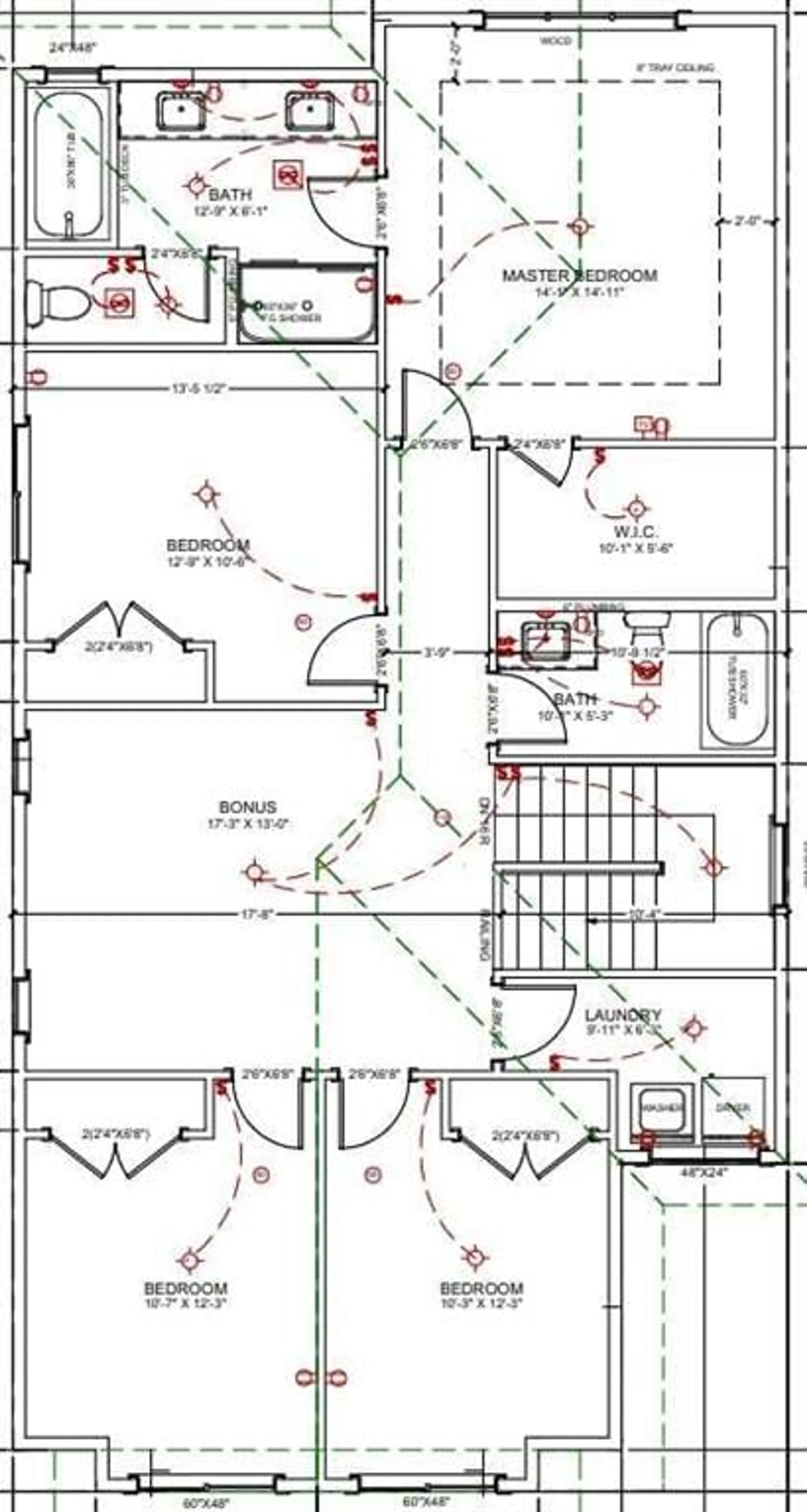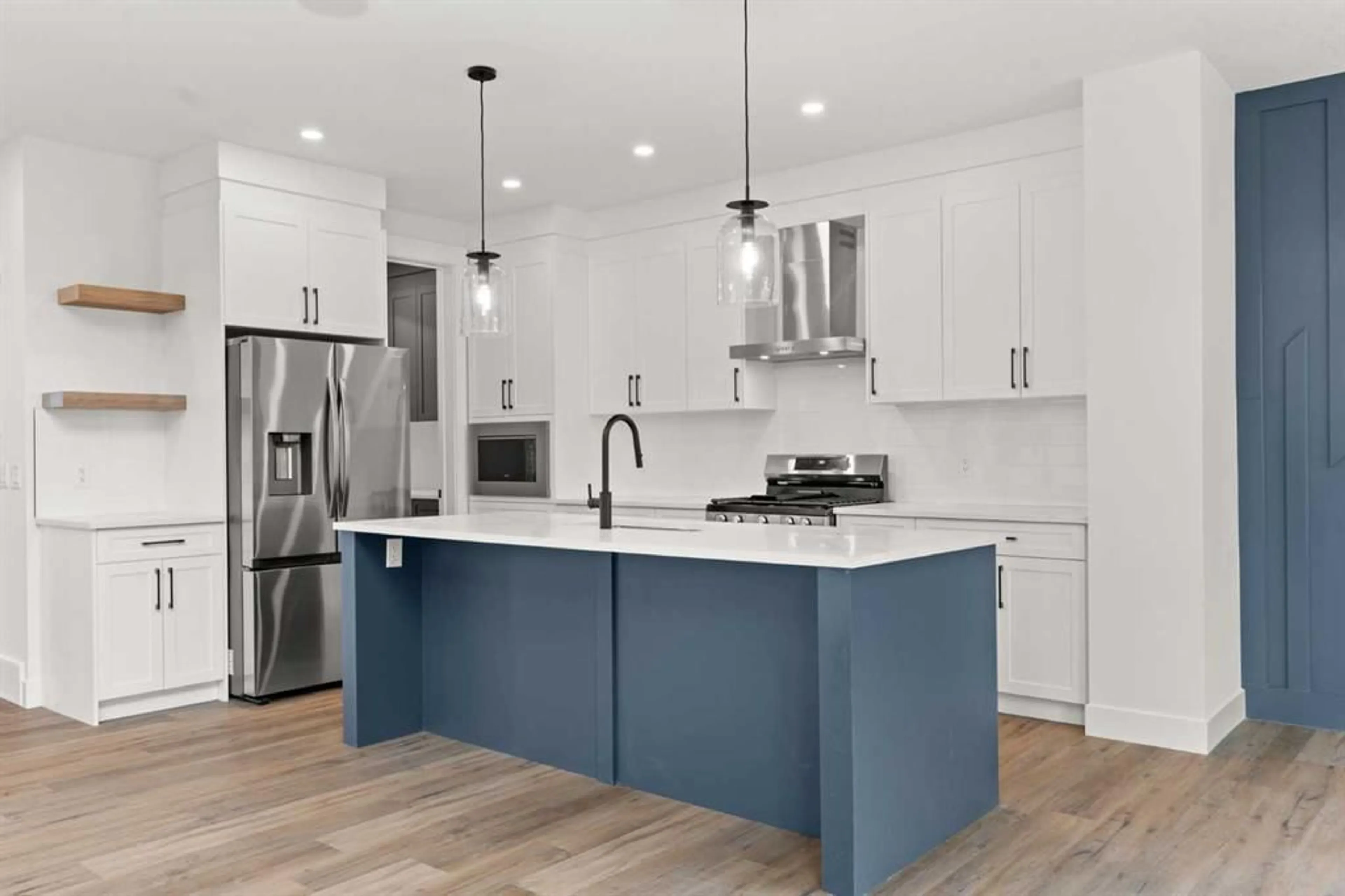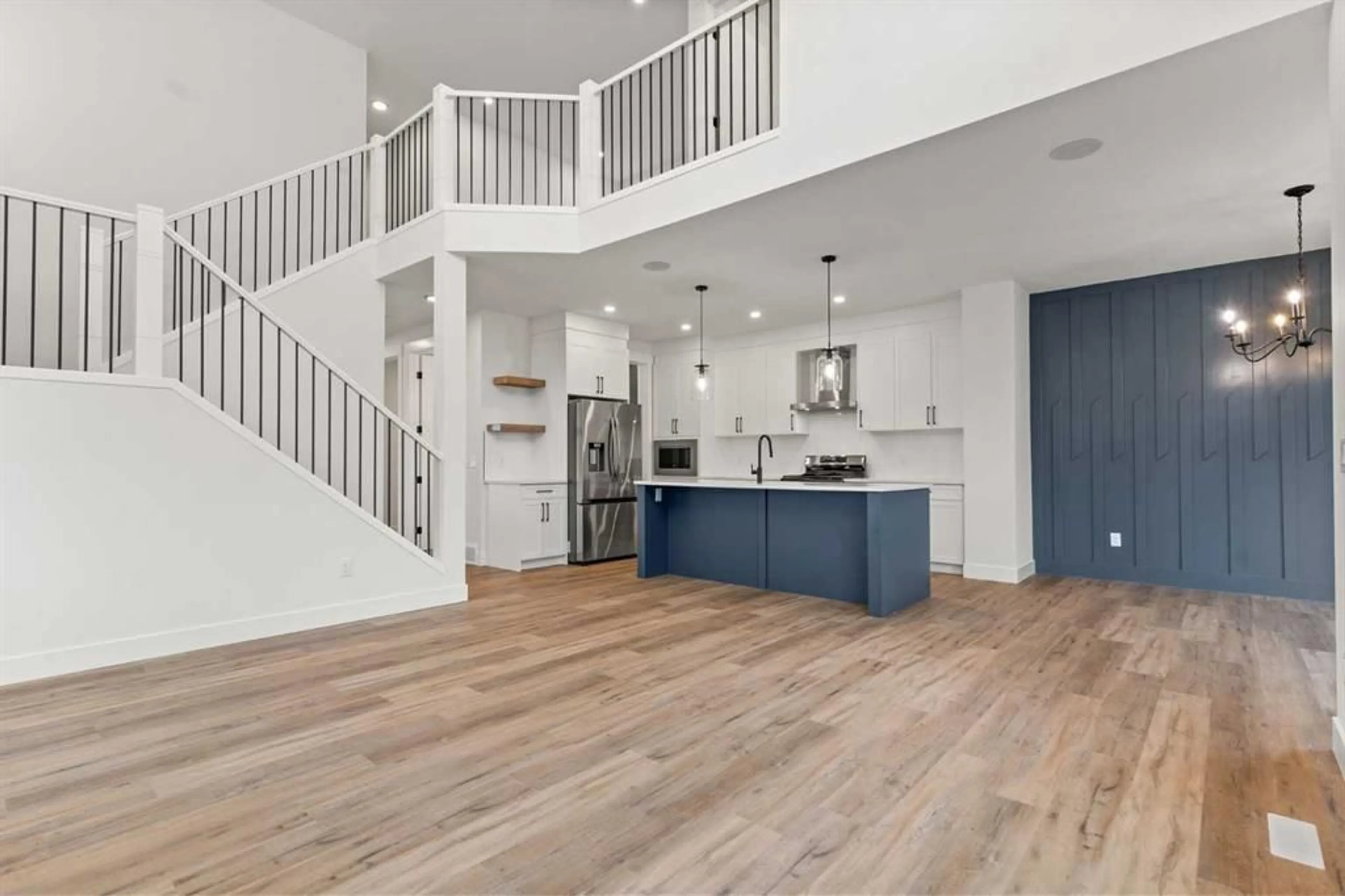53 Heritage Pk, Cochrane, Alberta T4C 3G9
Contact us about this property
Highlights
Estimated valueThis is the price Wahi expects this property to sell for.
The calculation is powered by our Instant Home Value Estimate, which uses current market and property price trends to estimate your home’s value with a 90% accuracy rate.Not available
Price/Sqft$350/sqft
Monthly cost
Open Calculator
Description
** AUGUST 2026 POSSESSION ** Select your Finishes! Welcome to the community of Heritage Hills in Cochrane. This beautiful home built by Canbrook Homes will have amazing finishes throughout with 4 bedrooms and 2-1/2 bathrooms and with approximately 2447sq/ft of developed space from builders plans. The main floor features a large open concept with 9ft ceilings, an office, and vinyl plank flooring. The living room has large windows with a gas fireplace and open concept design to the kitchen and dining area which leads to your west facing deck with mountain views! The kitchen has quartz countertops and features a Samsung Appliance package which is included in the appliance allowance package with a large walk through pantry through the mudroom. The upper floor has a large primary bedroom with an attached 5 piece en-suite with dual undermount sinks, quartz counter tops, tile flooring, soaker tub and standing shower, and large walk-in closet with built-in cabinets. The upper floor has 3 more additional spacious bedrooms with walk-in closets and a 4 piece bathroom, with the laundry room conveniently located on the top floor, you also have a large Bonus Room centrally located. The basement has a walk-out and plumbing roughed in for your development. Enjoy your double car garage with extra space for storage and parking. Pictures are a rendering and not an exact match, finished pictures are from a similar build the builder has completed. This home is conveniently located close to shopping, parks, with easy access to Highway 1A and 22X. Call today for directions and more details.
Property Details
Interior
Features
Main Floor
Family Room
15`2" x 16`8"Dining Room
13`9" x 9`11"Kitchen
10`7" x 14`3"Office
11`3" x 9`1"Exterior
Features
Parking
Garage spaces 2
Garage type -
Other parking spaces 0
Total parking spaces 2
Property History
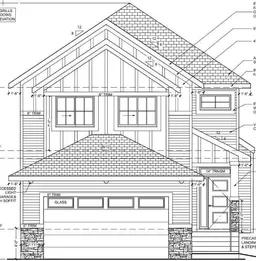 16
16