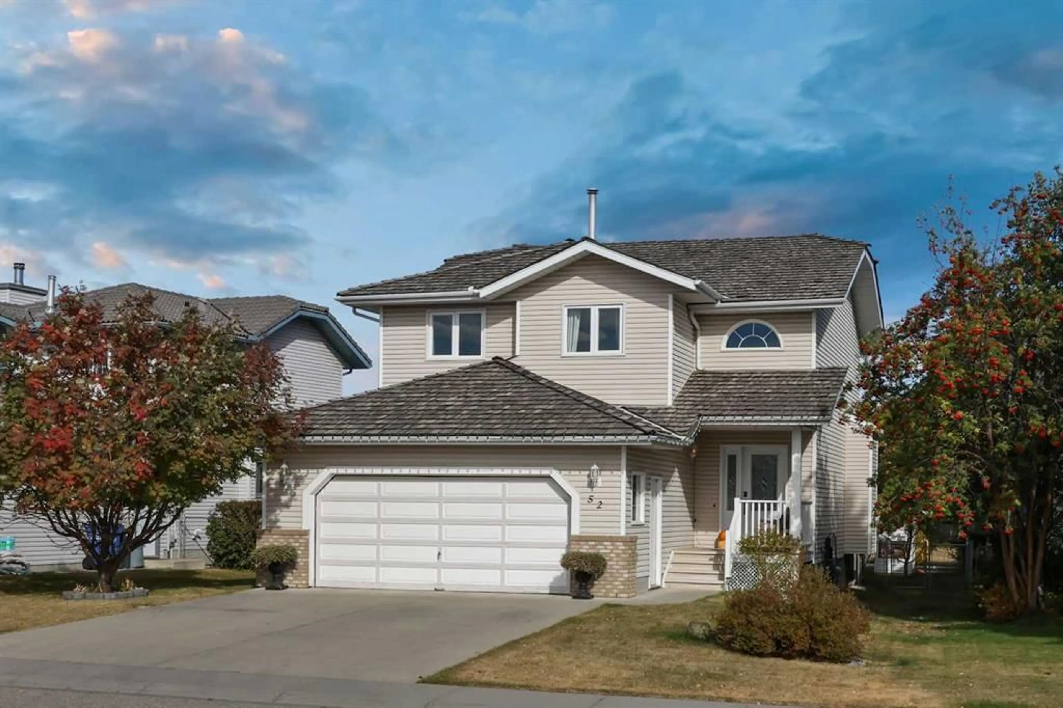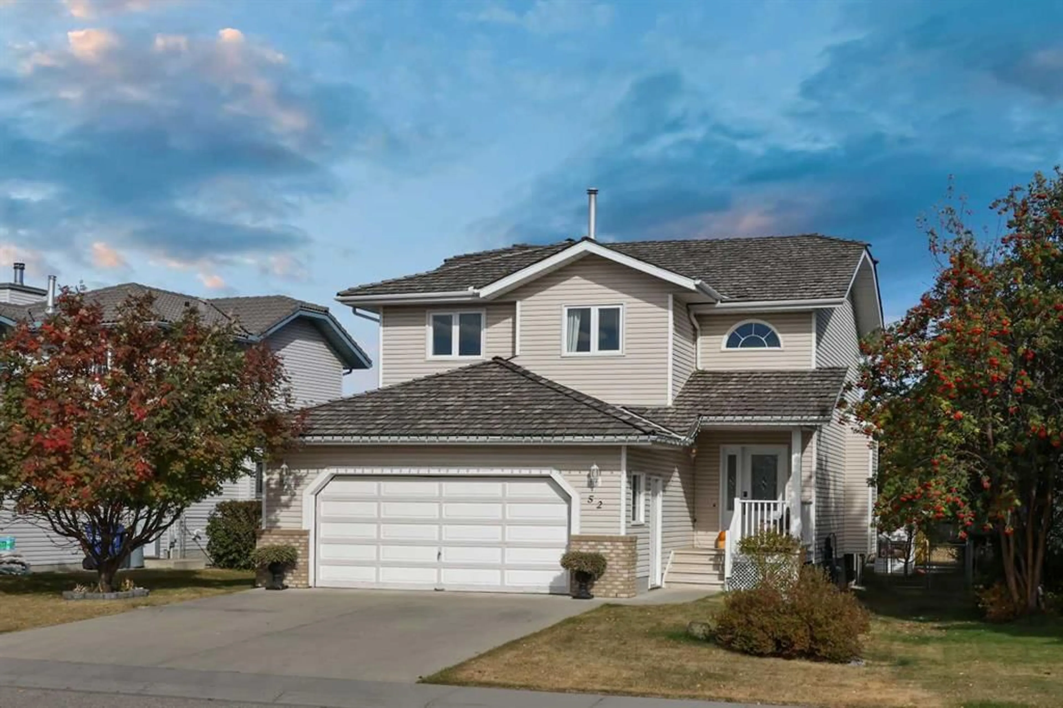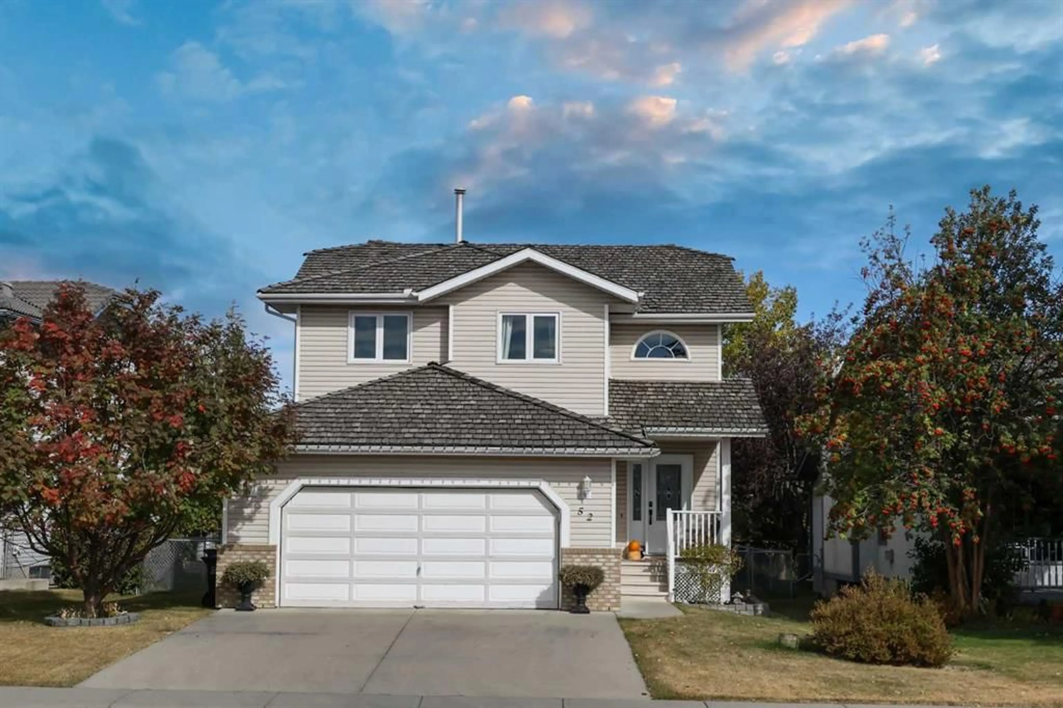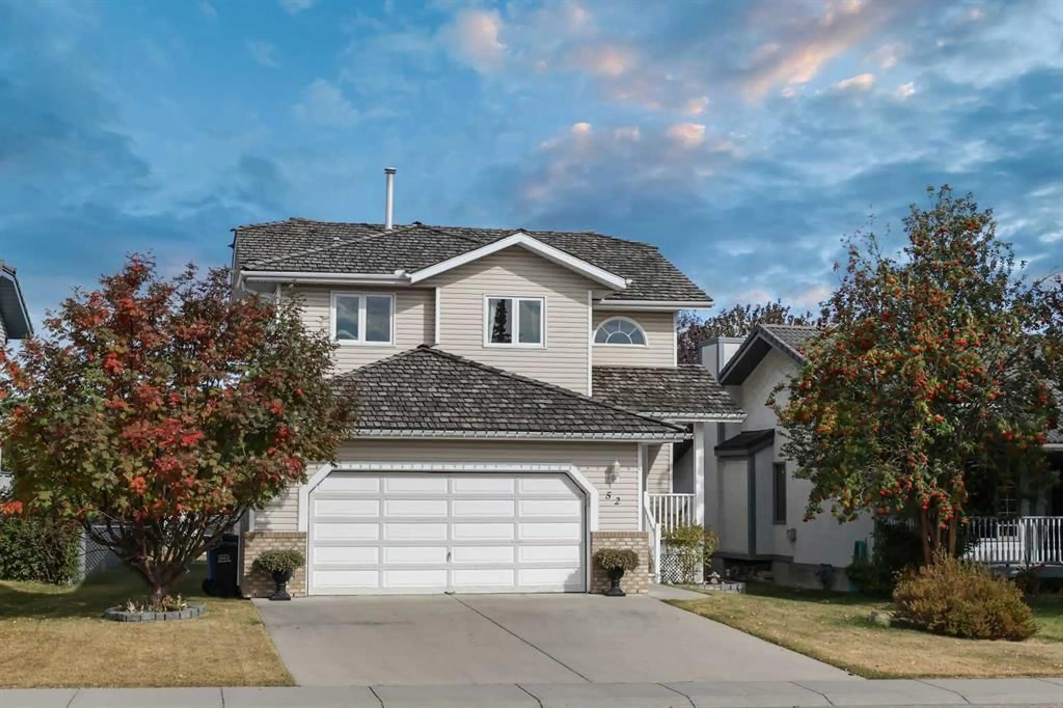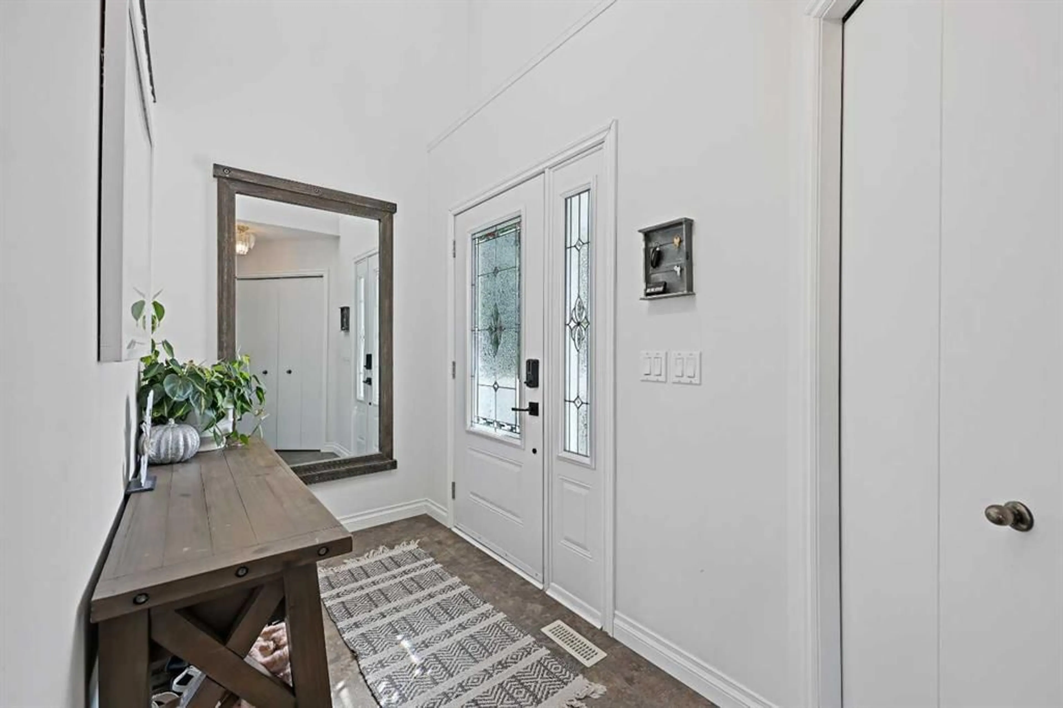52 West Edge Rd, Cochrane, Alberta T4C 1L1
Contact us about this property
Highlights
Estimated valueThis is the price Wahi expects this property to sell for.
The calculation is powered by our Instant Home Value Estimate, which uses current market and property price trends to estimate your home’s value with a 90% accuracy rate.Not available
Price/Sqft$418/sqft
Monthly cost
Open Calculator
Description
Welcome to this beautifully updated two-storey home offering style, comfort, and functionality. Situated on a quiet, tree lined street, this property features striking curb appeal with a double attached garage and a welcoming front entry. Inside, you’ll be greeted by a bright foyer with soaring ceilings leading to a spacious open concept main floor. The living room showcases a stone faced gas fireplace and large windows that fill the space with natural light. The kitchen is designed for both everyday living and entertaining, featuring stainless steel appliances featuring a Brand New fridge, a central island with seating, a stylish backsplash, and a generous dining area with views of the backyard. Upstairs, the primary suite impresses with its size, a HUGE walk in closet, and room for a cozy sitting area. Additional bedrooms offer flexibility for family, guests, or a home office. The updated bathrooms, with contemporary fixtures and finishes, add to the home’s move-in-ready appeal. The fully finished basement extends your living space with a comfortable family room anchored by a second fireplace, an additional bedroom, and a modern bathroom perfect for guests or a growing family. Step outside to enjoy a private backyard with mature trees and plenty of space for entertaining, play, and relaxation in the hot tub. With thoughtful updates, modern finishes, and a layout ideal for both family living and entertaining, this home is ready to welcome its next owners. to read more about this home copy and paste the link ->> https://cochrane-river-vista.lovable.app
Property Details
Interior
Features
Main Floor
Kitchen
13`0" x 10`0"Laundry
6`8" x 6`5"Living Room
15`10" x 13`7"Dining Room
13`0" x 7`6"Exterior
Features
Parking
Garage spaces 2
Garage type -
Other parking spaces 2
Total parking spaces 4
Property History
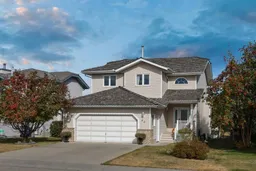 48
48
