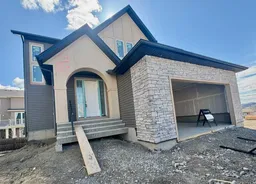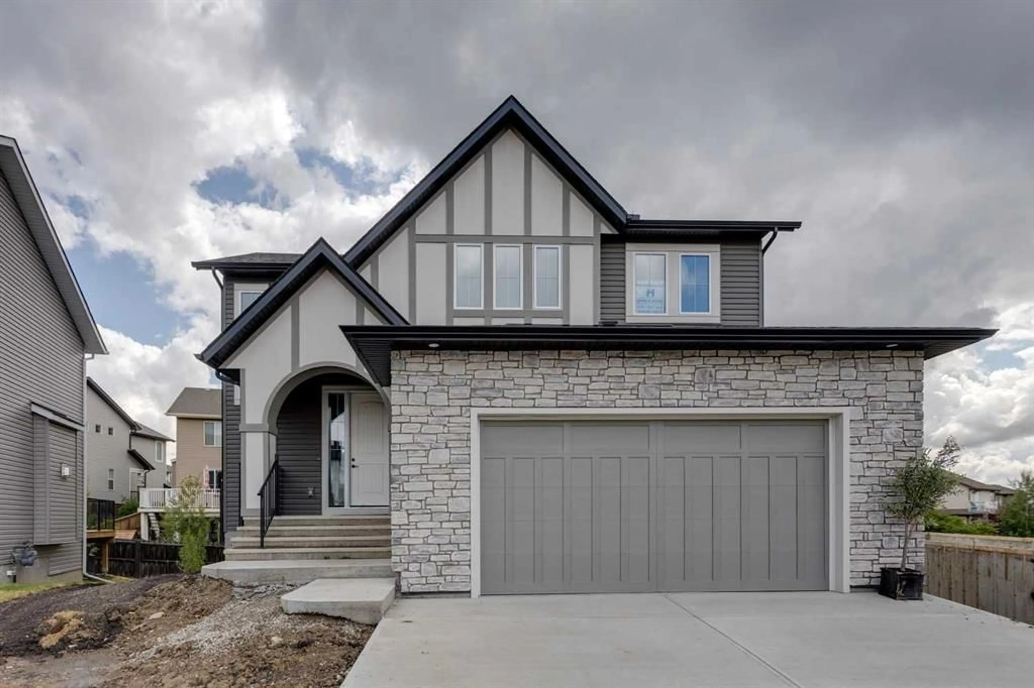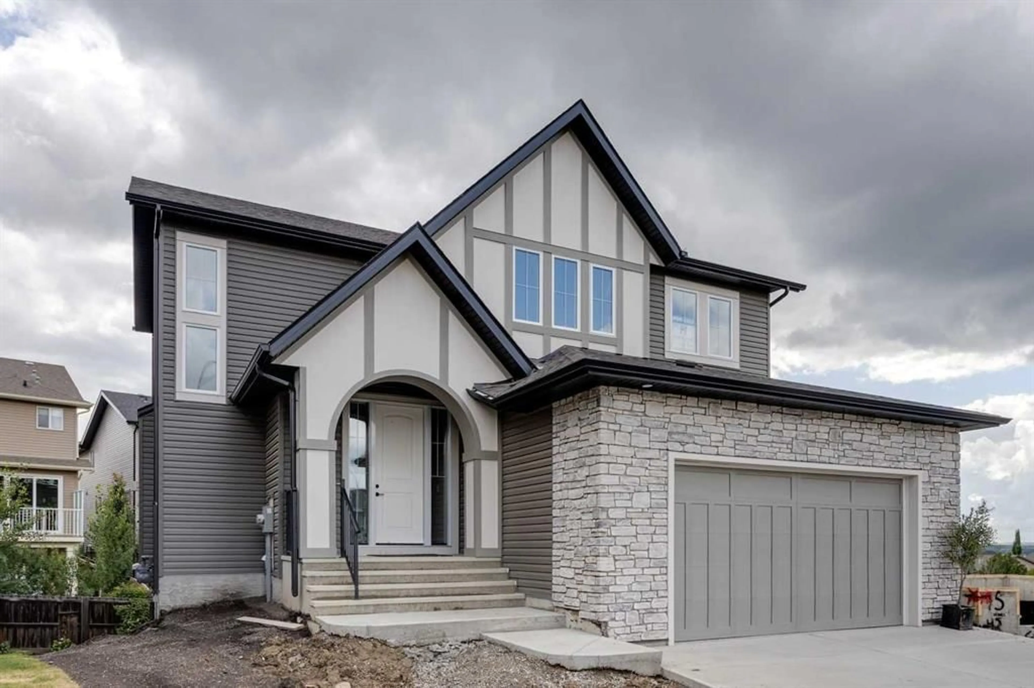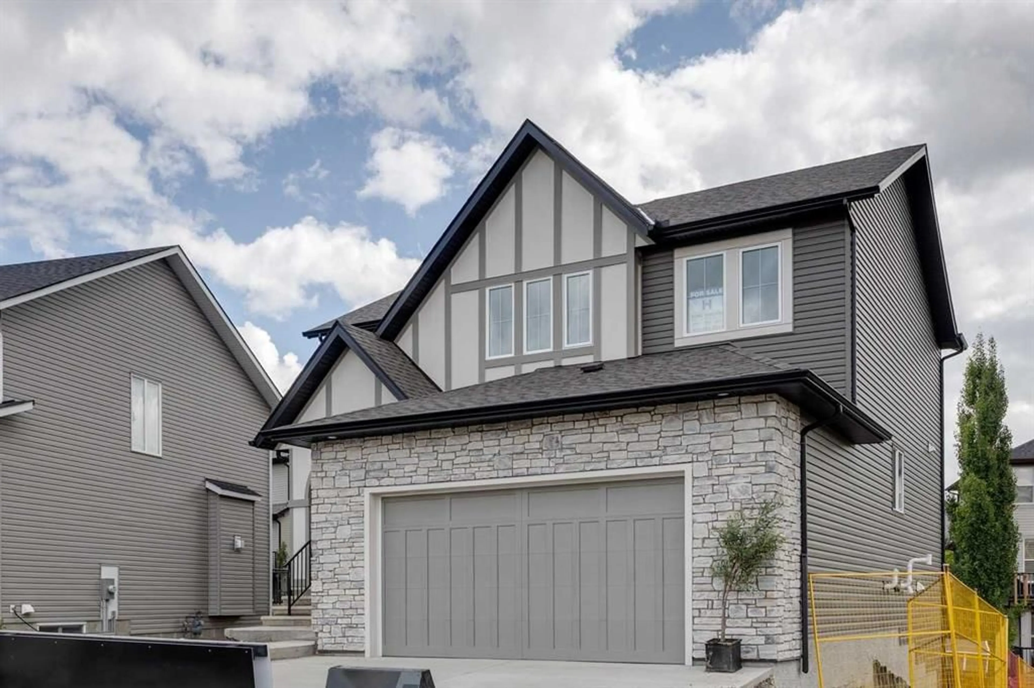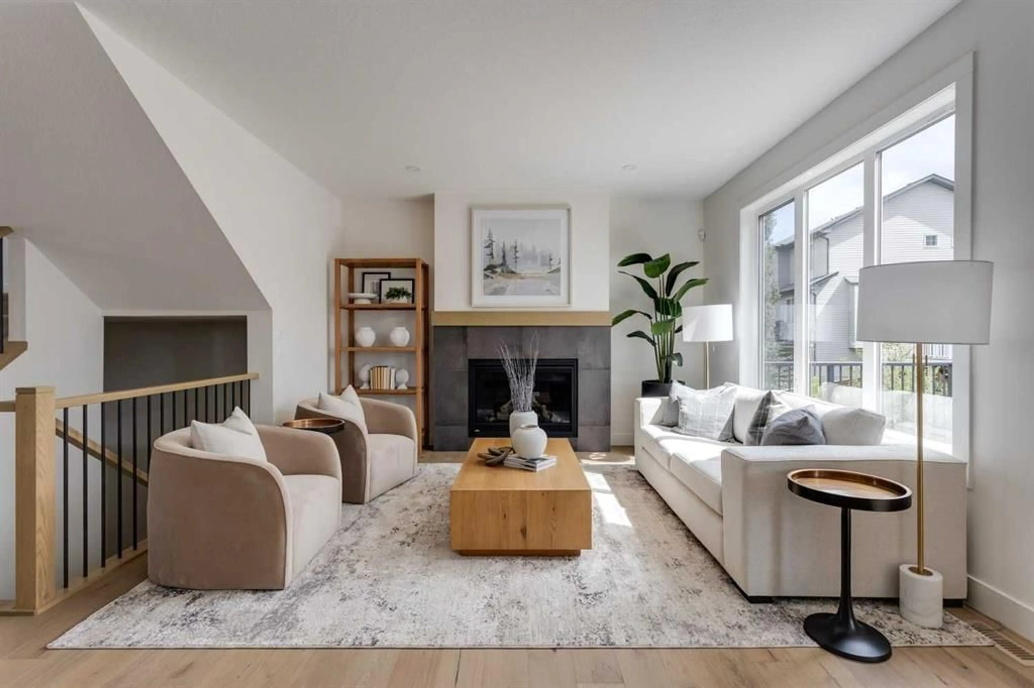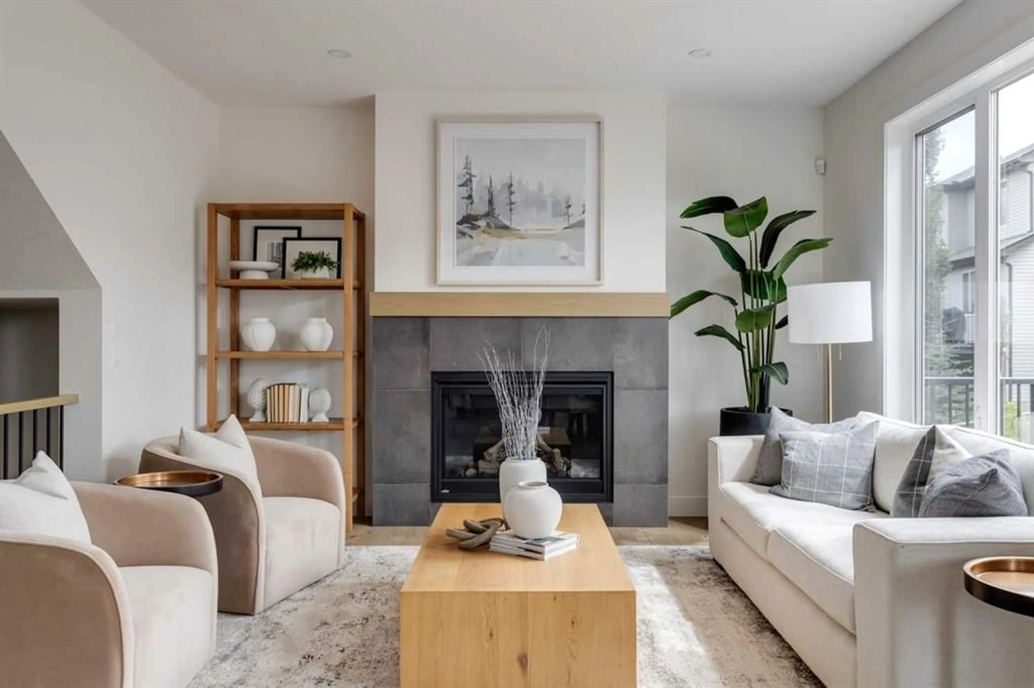46 Heritage Close, Cochrane, Alberta T4C 3G8
Contact us about this property
Highlights
Estimated valueThis is the price Wahi expects this property to sell for.
The calculation is powered by our Instant Home Value Estimate, which uses current market and property price trends to estimate your home’s value with a 90% accuracy rate.Not available
Price/Sqft$427/sqft
Monthly cost
Open Calculator
Description
Introducing the “Henry”! Nestled in the foothills of Cochrane, on the doorstep to the majestic Rocky Mountains. 46 Heritage Close, showcases the quality workmanship and attention to detail in both design and finishings of Fifth Avenue Homes. This home offers 2,100 sq ft above grade with potential to develop another 900 sq ft in the walk-out lower level (builder has plans available and can develop for additional cost). The main floor features a great room with a gas fireplace, the open concept is perfect for entertaining and family gatherings. The beautifully designed kitchen is a dream! Custom cabinets, top-of-the-line fixtures, pantry, Quartz counters and table-top island with stool seating. The eating area adjoining the kitchen has room for a full-size dining suite and access to the 14.5'x9' deck with gas BBQ line. There is a front flex room that can be used as an office, den or formal dining room. Completing the main floor: 2 piece bathroom and mud room with access to the double garage. Engineered hardwood, custom tile work and 9’ ceilings throughout the main floor. The upper level is perfectly designed for a large family! The bonus has room for toys, TV or computer desk, laundry room, 2 spacious bedrooms plus the primary suite with a spa-style ensuite and walk-in closet. The home sits on an east exposure, walk-out lot in the popular community of Heritage Hills, close to the park and tot lot. Minutes to the 1A highway west to the mountains or head east for an easy commute to Calgary; close to old town Cochrane with its many shops and restaurants.
Property Details
Interior
Features
Main Floor
Great Room
14`6" x 13`6"2pc Bathroom
Kitchen
15`0" x 11`0"Flex Space
8`6" x 11`0"Exterior
Features
Parking
Garage spaces 2
Garage type -
Other parking spaces 2
Total parking spaces 4
Property History
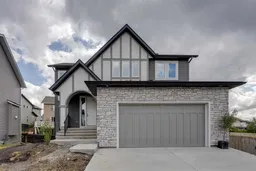 49
49