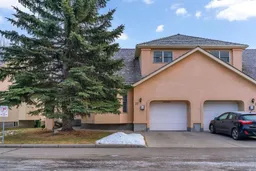Welcome to the Village at West Valley in the picturesque town of Cochrane. This semi-detached villa style home has good living space with a partially developed basement. Upon entering the unit, you are greeted in the living area with a corner gas fireplace and vaulted ceilings giving the space a nice open feeling. The kitchen dining area has plenty of space for your dining room and good counterspace for all your meal planning. There is a bedroom and a 4-piece bathroom as well as your laundry completing the main floor. Upstairs there is a large primary suite that can easily accommodate a king-sized bed with walk through closet leading to your 4-piece ensuite, as well as a separate make-up table area. A loft area overlooking your living room that could be used as a bonus room, office, workout area, there are endless possibilities for the space. The basement has a finished room, other than that your basement is unspoiled. There is a large deck overlooking your fully fenced private back yard, great for a family pet to run (dogs under 50 lbs with approval are permitted). The backyard is nice and open and allows lots of sunshine into the yard. There is a single garage attached to the property. Cochrane has lots of amenities, restaurants, shopping, with a quick drive to the mountains. Come view this great property and Welcome Home!
Inclusions: Dishwasher,Dryer,Electric Range,Garage Control(s),Microwave,Range Hood,Refrigerator,Washer,Window Coverings
 34
34


