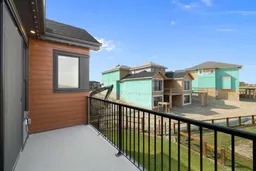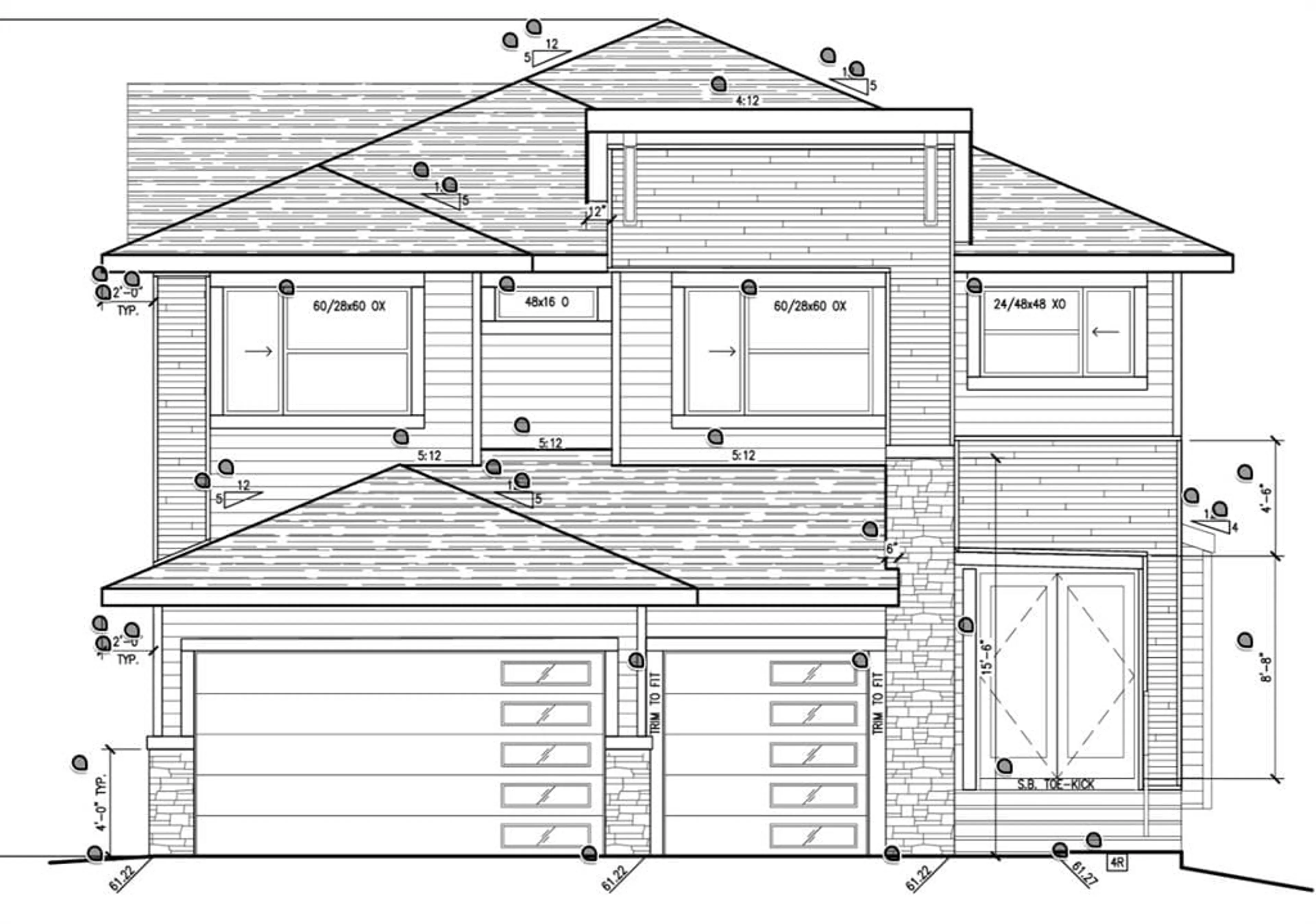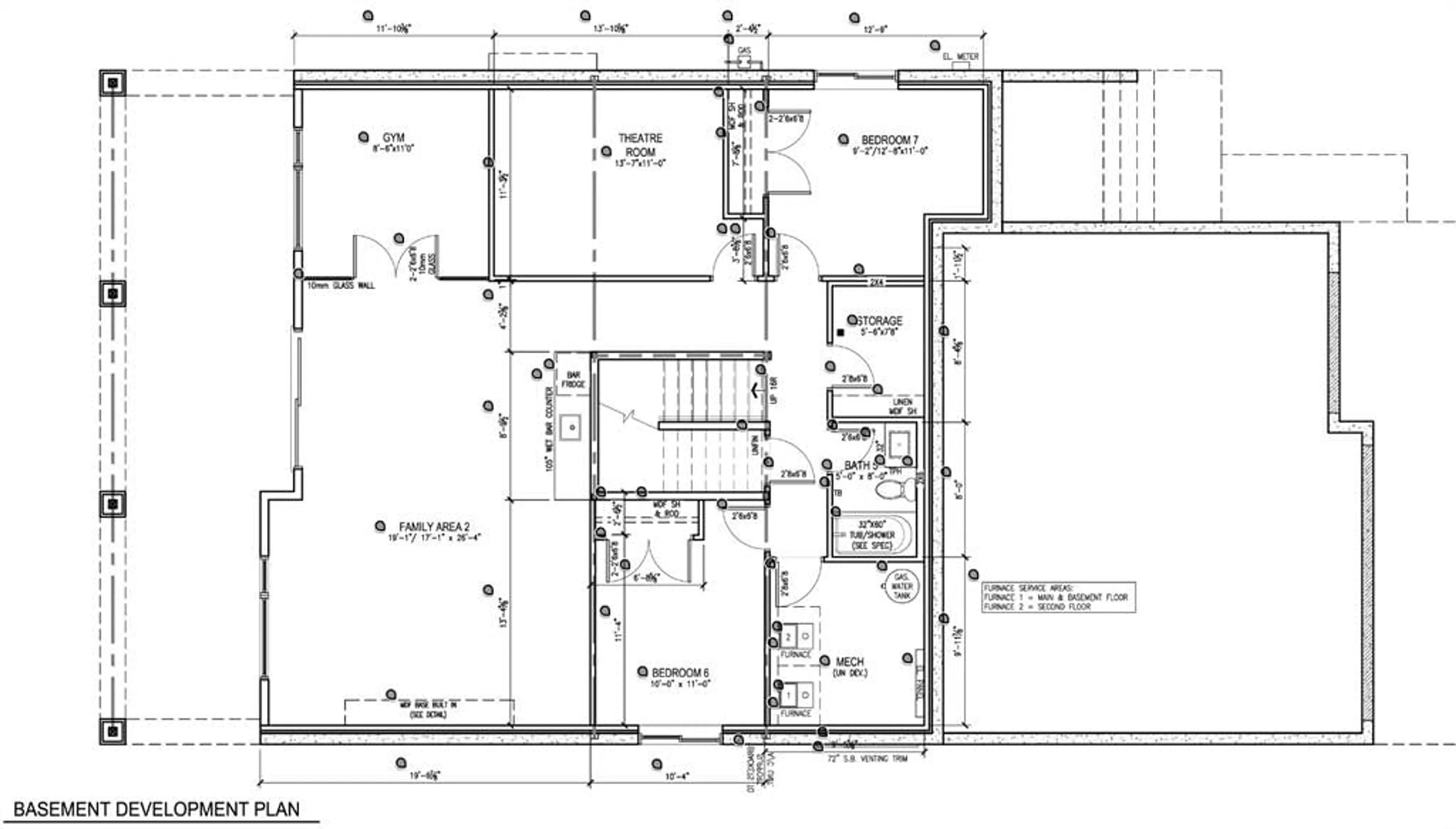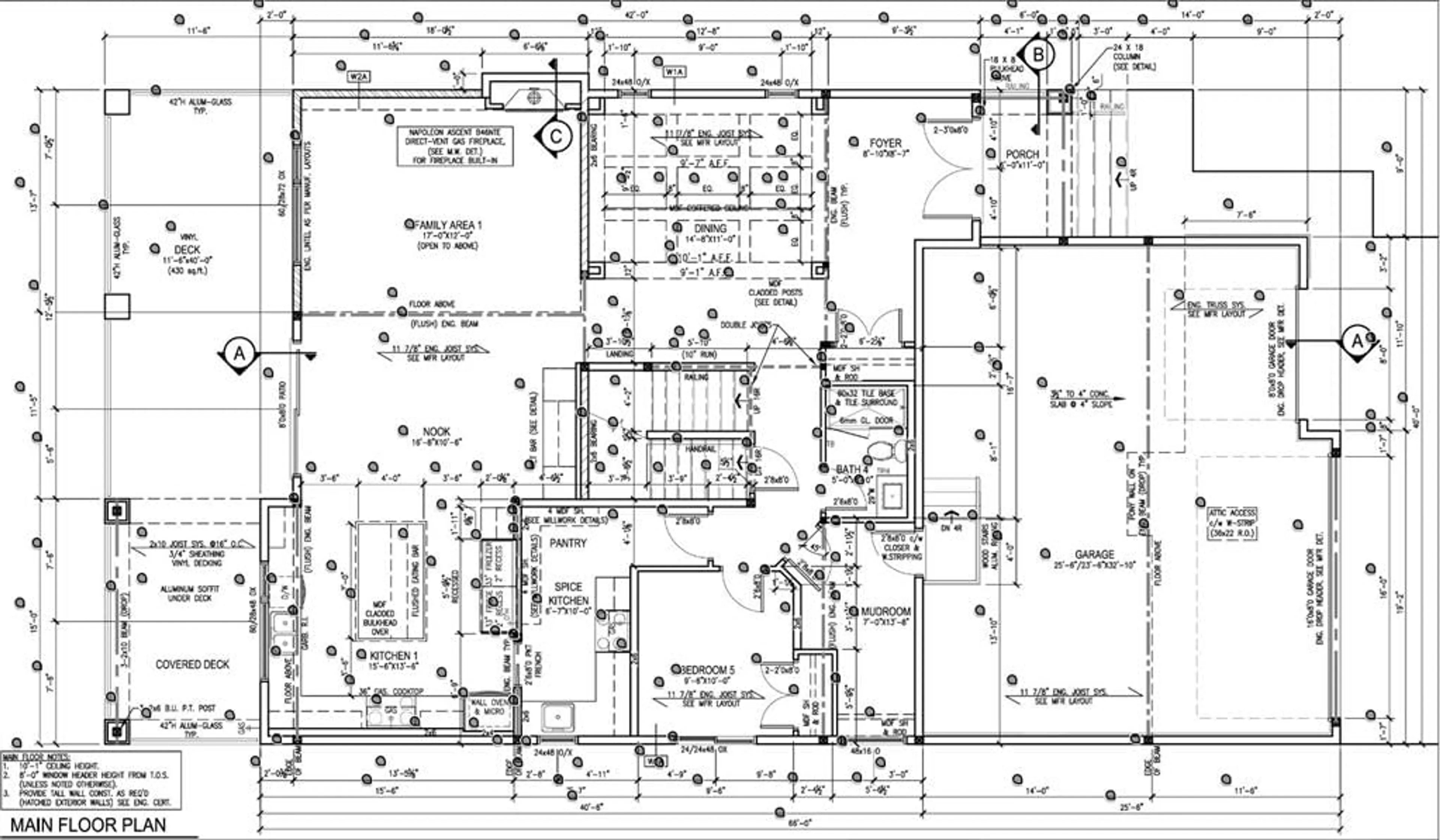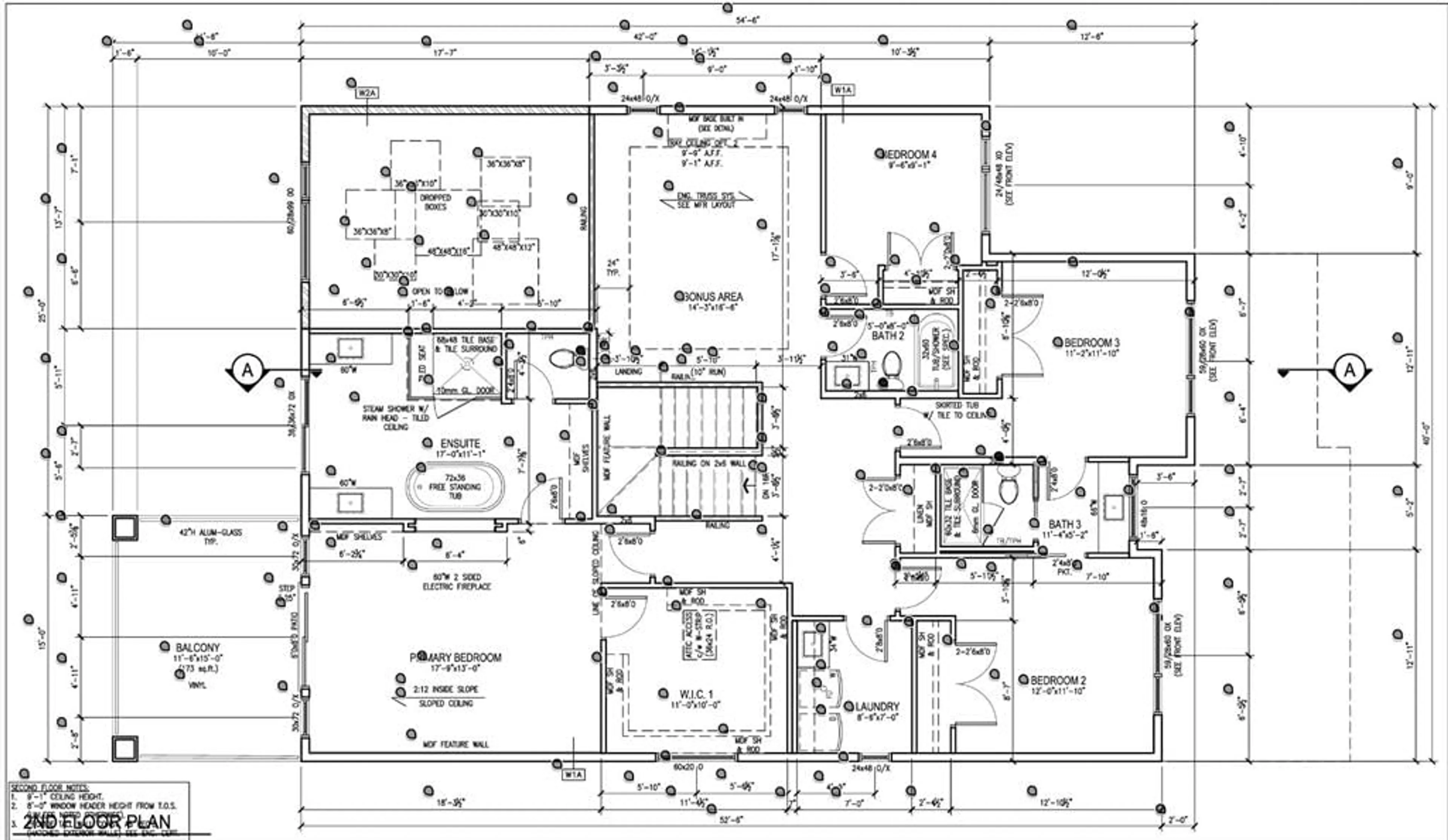21 Sunvalley View, Cochrane, Alberta T4C 0X8
Contact us about this property
Highlights
Estimated valueThis is the price Wahi expects this property to sell for.
The calculation is powered by our Instant Home Value Estimate, which uses current market and property price trends to estimate your home’s value with a 90% accuracy rate.Not available
Price/Sqft$396/sqft
Monthly cost
Open Calculator
Description
This home is currently under construction. Photos are for representation purposes only and are not of the actual property. Finishes, features, and specifications may vary. Welcome to a truly exceptional Modern Beach House–inspired luxury residence, perfectly situated on a large pie-shaped lot and backing refined design with resort-style living. Featuring a triple car garage, expansive outdoor spaces, and a fully developed basement, this home is thoughtfully crafted for elevated family living and entertaining. The main level makes an immediate impression with its open-to-above family room, soaring ceilings, and abundant natural light. Designed with 9-foot ceilings and 8-foot doors, this floor includes a main-floor bedroom and full bathroom, ideal for guests or multigenerational living. The chef’s kitchen is a showpiece, equipped with custom cabinetry, quartz countertops, built-in wall oven and microwave, gas cooktop, oversized fridge/freezer, and dishwasher. A spice kitchen with pantry enhances functionality, while a custom island with a flush eating bar and architectural ceiling detail anchors the space. A separate dining area features a designer accent wall and custom ceiling treatment, while the living area is warmed by a built-in gas fireplace. Practical touches include custom mudroom cabinetry with bench seating and MDF shelving throughout all main-floor closets. Step outside to an expansive deck, perfect for outdoor entertaining. The upper level is designed for comfort and connection, offering four bedrooms, three full bathrooms, a dedicated laundry room, and a spacious bonus room overlooking the open-to-below living area. The bonus room features tray ceilings and custom media built-ins, creating an ideal family lounge. Secondary bedrooms are connected by a Jack & Jill bathroom, while the primary retreat is a true sanctuary—complete with tray ceiling, private balcony with glass railing, and oversized patio doors. The spa-inspired ensuite includes a double vanity, freestanding soaker tub, steam shower with full tile surround and glass doors, heated floors, and a striking two-sided fireplace, paired with a custom walk-in closet featuring MDF shelving. The fully developed basement expands the home’s versatility with two large bedrooms, a full bathroom, a theatre room, a home gym, wet bar, and generous storage, all complemented by approximately 9-foot ceilings—perfect for entertaining, guests, or extended family living. The exterior showcases a sophisticated blend of Hardie Board board-and-batten detailing, stone masonry, upgraded front entry, and LED lighting, enhancing curb appeal from every angle. Multiple outdoor living spaces—including a covered deck and balcony with glass railings—complete this resort-inspired design. Bold. Refined. Unforgettable. This home delivers architectural presence, luxury finishes, and thoughtful design—setting a new standard for modern living.
Property Details
Interior
Features
Basement Floor
Exercise Room
8`6" x 11`0"Storage
5`6" x 7`8"Bedroom
11`0" x 12`0"Bedroom
10`0" x 11`0"Exterior
Features
Parking
Garage spaces 3
Garage type -
Other parking spaces 0
Total parking spaces 3
Property History
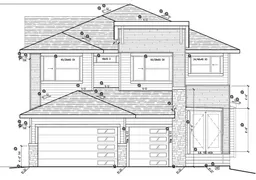 39
39