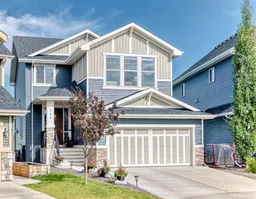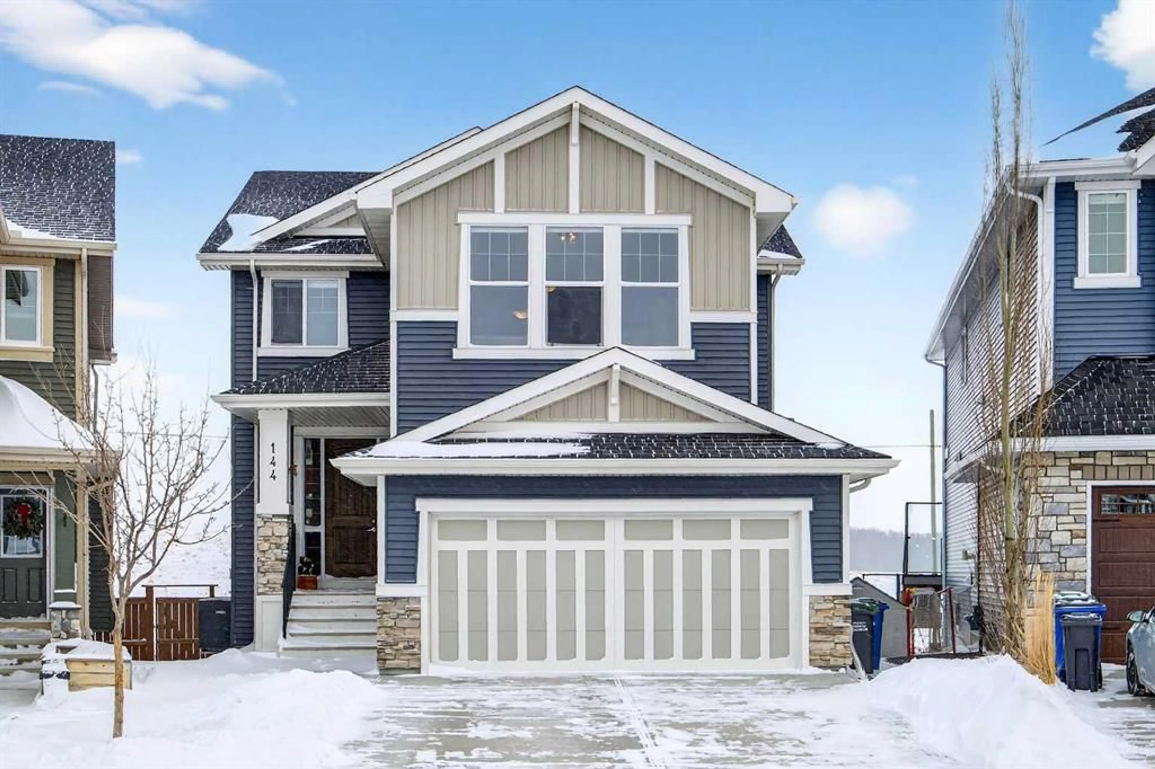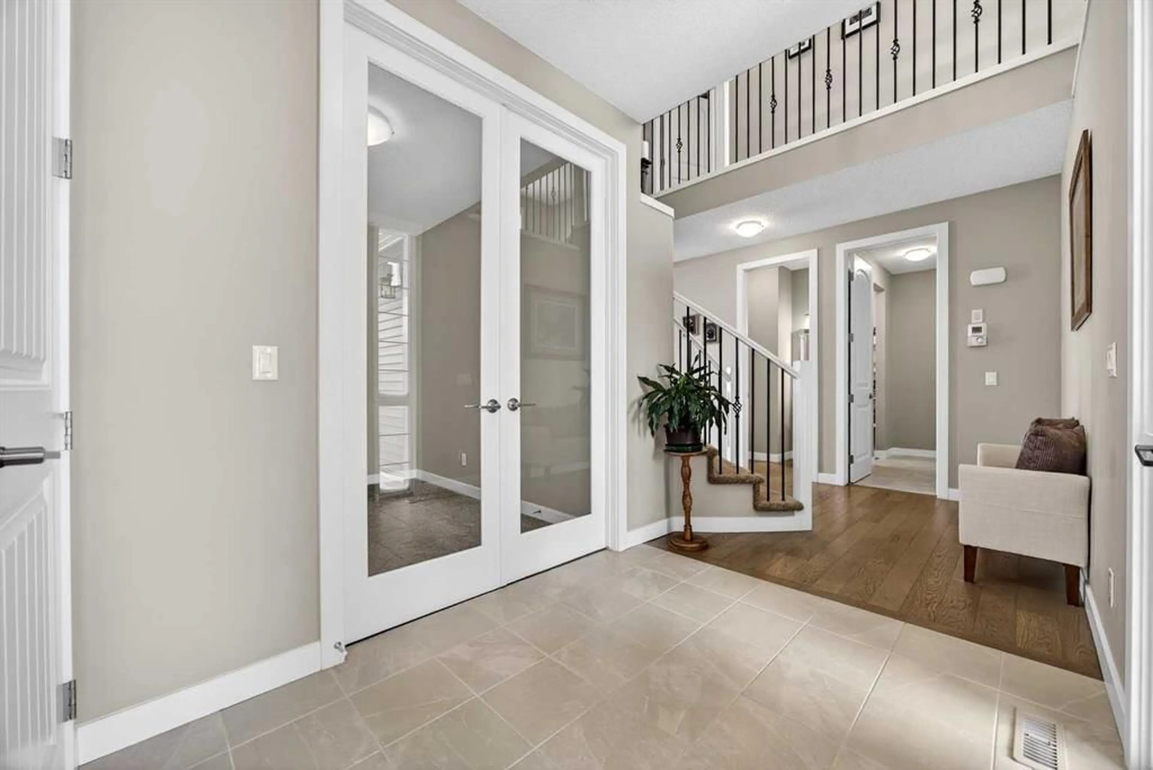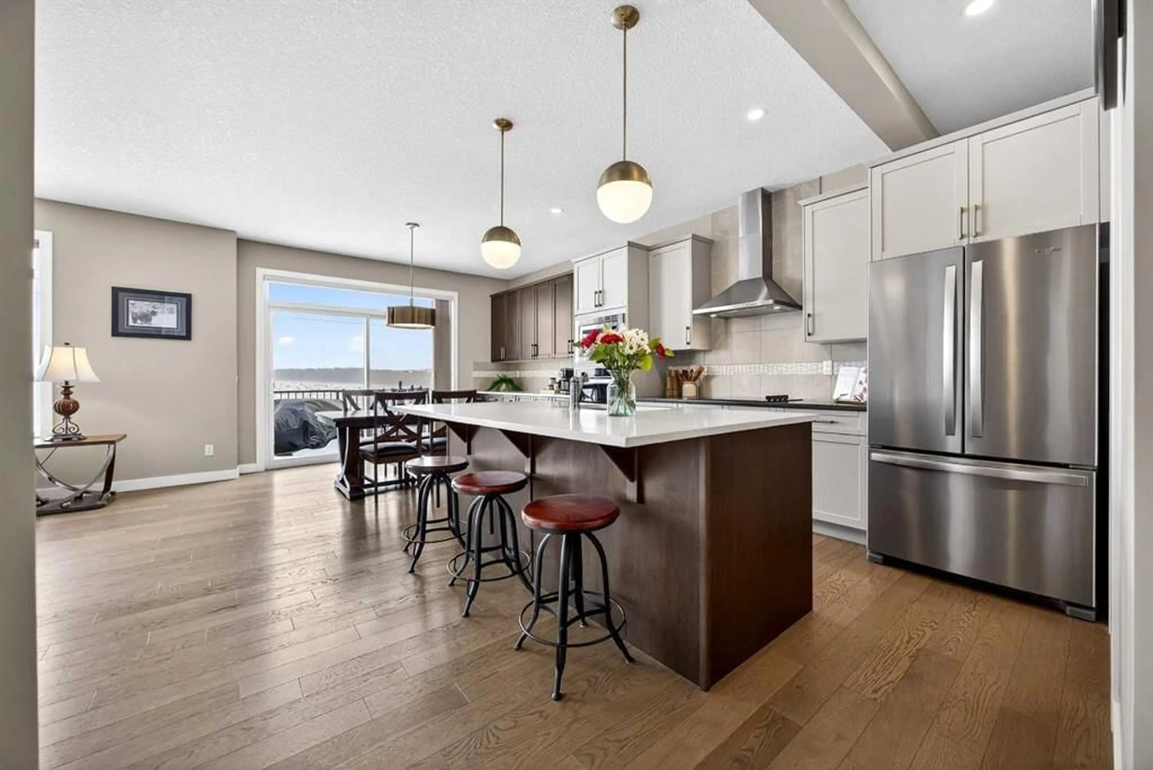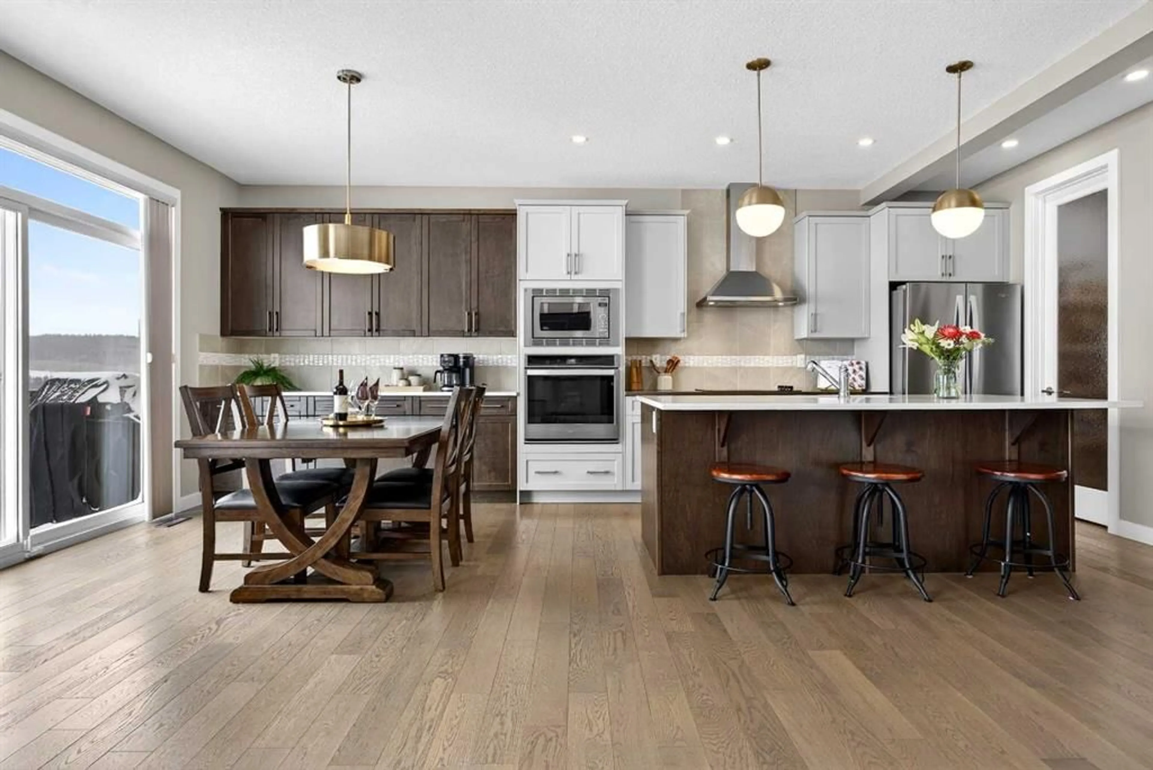144 Sundown View, Cochrane, Alberta T4C 2N9
Contact us about this property
Highlights
Estimated valueThis is the price Wahi expects this property to sell for.
The calculation is powered by our Instant Home Value Estimate, which uses current market and property price trends to estimate your home’s value with a 90% accuracy rate.Not available
Price/Sqft$385/sqft
Monthly cost
Open Calculator
Description
Welcome to the best value in Sunset Ridge! As you step into this beautiful home, you’re welcomed by gleaming hardwood floors and an abundance of natural light. The open-concept floor plan is perfect for entertaining and extends seamlessly to an east-facing balcony and a fenced, irrigated backyard that backs onto expansive green space—offering the privacy of no rear neighbours. The main floor features a private den with glass French doors, ideal for working from home. The chef-inspired kitchen showcases a large island with quartz countertops and bar seating, a stainless steel French-door refrigerator, and built-in microwave and oven. Extended cabinetry into the dining area provides exceptional storage, while the convenient walkthrough pantry connects the mudroom directly to the kitchen. The inviting living room features a cozy gas-burning fireplace, and a two-piece powder room completes the main level. Up the elegant curved staircase with wrought-iron spindles, is the primary bedroom This retreat offers a luxurious five-piece ensuite with dual sinks and a stand-alone soaker tub, along with a walk-through closet that leads directly to the laundry room for ultimate convenience. Two additional bedrooms, a generous bonus room and a four-piece bathroom complete the upper floor. The fully finished walkout basement is designed for entertaining, featuring two additional bedrooms, a four-piece bathroom, and beautiful views of the backyard and surrounding green space. Additional highlights include a double attached garage and central air conditioning. Ideally situated close to schools, parks, scenic walking trails, and shopping, this exceptional home combines comfort, style, and an unbeatable location.
Property Details
Interior
Features
Main Floor
Living Room
17`0" x 15`6"Kitchen
13`2" x 11`11"Dining Room
11`11" x 8`4"Foyer
8`0" x 6`7"Exterior
Features
Parking
Garage spaces 2
Garage type -
Other parking spaces 2
Total parking spaces 4
Property History
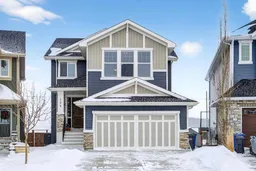 50
50