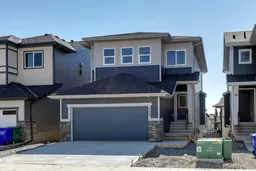Nestled in the picturesque community of Heritage Hills in Cochrane, stands a testament to quality craftsmanship and thoughtful design: the Devine Custom Homes Bentley Model. Crafted to the highest standards, this residence exemplifies modern luxury and functionality. The open-concept main floor boasts 9-foot ceilings and large oversize windows, flooding the space with natural. Whether you're hosting a dinner party or enjoying a quiet evening at home, the spacious living area provides the perfect backdrop for any occasion. The kitchen is a chef's dream, featuring integrated appliances, quartz countertops, and a gas fireplace. Luxury vinyl plank flooring adds a touch of sophistication, while the seamless flow between the kitchen, dining, and living areas makes this home ideal for both everyday living and entertaining. Upstairs, you'll find three generously sized bedrooms and a bonus room, providing ample space for your family to relax and unwind. The primary suite is a true sanctuary, with a spa-like ensuite featuring a custom-tiled shower. Whether you're getting ready for the day or unwinding after a long day's work, this ensuite offers the perfect retreat. The remaining bedrooms are equally impressive, offering plenty of room for children, guests, or a home office. The unfinished walkout basement offers endless potential for customization and expansion. Whether you envision a home gym, a media room, or a guest suite, the possibilities are endless. With seamless access to the outdoors, you can easily extend your living space into the backyard, making this home perfect for outdoor entertaining. With its prime location in the community of Heritage Hills, Cochrane, this residence offers the perfect blend of luxury living and natural beauty.
Inclusions: Dishwasher,Electric Range,Microwave,Refrigerator
 38
38


