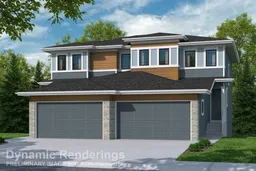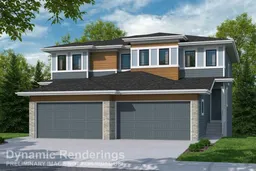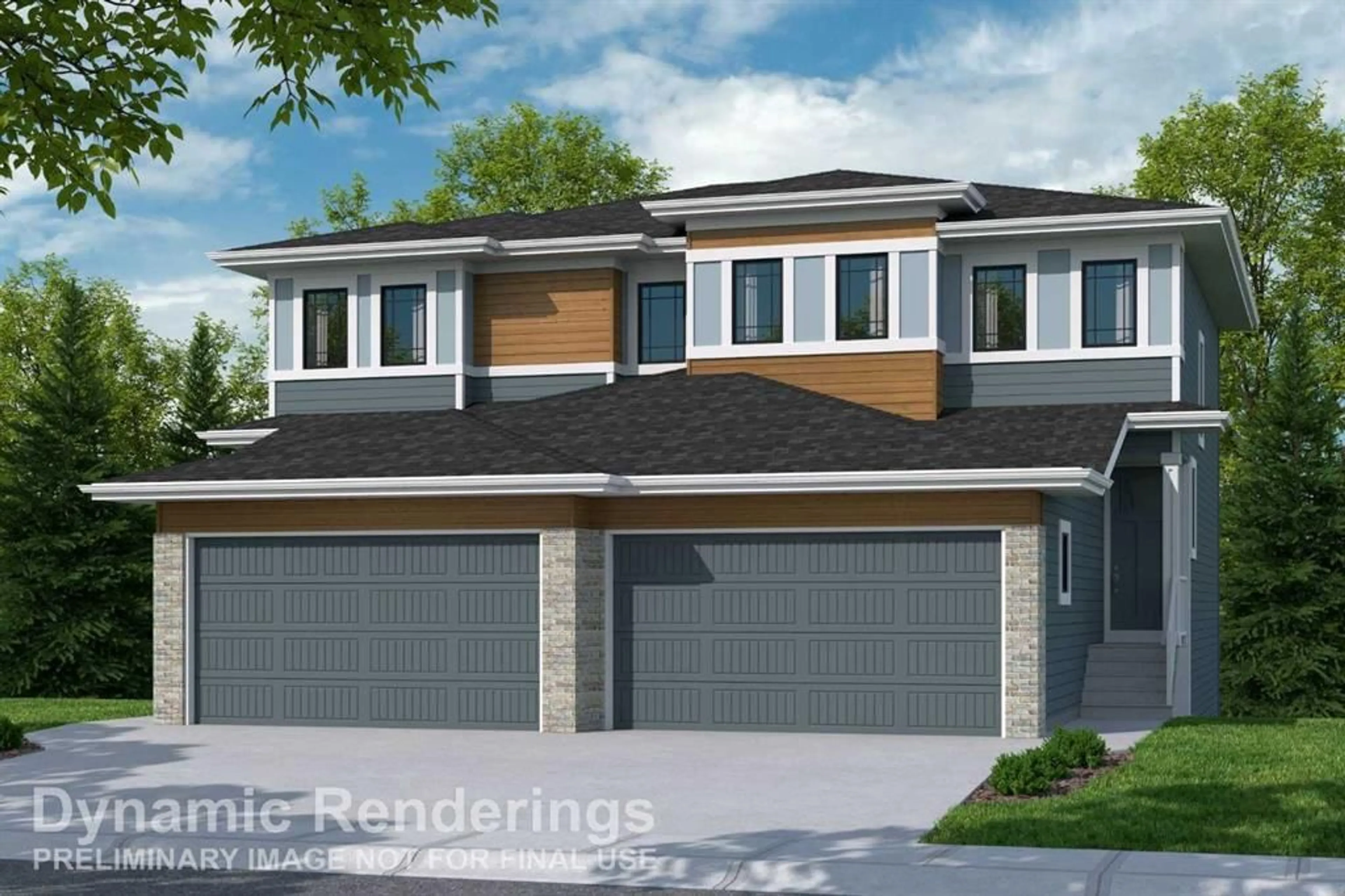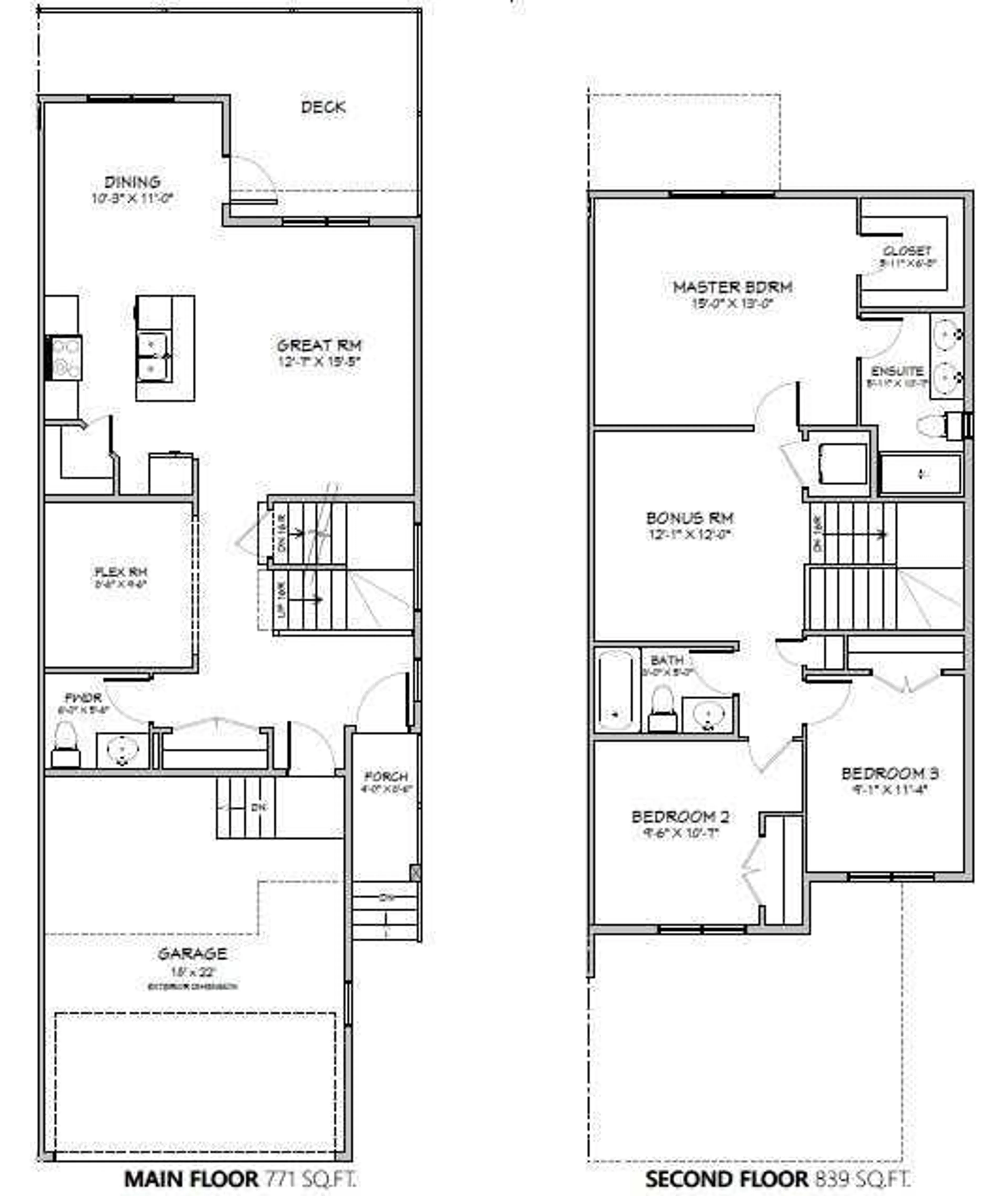100 Heritage Manor, Cochrane, Alberta T4C 3K8
Contact us about this property
Highlights
Estimated valueThis is the price Wahi expects this property to sell for.
The calculation is powered by our Instant Home Value Estimate, which uses current market and property price trends to estimate your home’s value with a 90% accuracy rate.Not available
Price/Sqft$359/sqft
Monthly cost
Open Calculator
Description
WALK-OUT BASEMENT, SOUTH FACING BACKYARD, 22 FEET WIDE DECK WITH PANORAMIC VIEWS !!!!! Welcome to the Levant, located in the newly developed community of West Hawk — a peaceful, nature-inspired neighborhood surrounded by scenic mountain views and steps from future parks. This thoughtfully designed home opens to a charming foyer that leads to a versatile flex room, a convenient half bathroom with vanity sink, and a direct access to the double car garage. At the rear of the home, the L-shaped kitchen with 42" cabinetry overlooks a spacious great room and dining area and a 22 feet wide deck overlooking a spacious backyard and — perfect for entertaining family and friends. Upstairs, you’re welcomed into a centrally located, spacious bonus room—perfect for family time or a cozy retreat. The second floor also features a large primary bedroom complete with a walk-in closet and private ensuite. Two generously sized secondary bedrooms, a full bathroom, and a convenient laundry area with WASHER/DRYER INCLUDED complete the upper level. QUARTZ COUNTERTOPS THROUGHOUT, ALL UNDERMOUNT SINKS, POT LIGHTS IN KITCHEN INCLUDED, 9 FEET BASEMENT CEILING. Call now for more details !!!
Property Details
Interior
Features
Main Floor
Kitchen
8`8" x 11`5"Dining Room
10`3" x 11`0"Pantry
4`0" x 4`9"Great Room
12`7" x 15`5"Exterior
Features
Parking
Garage spaces 2
Garage type -
Other parking spaces 2
Total parking spaces 4
Property History
 2
2




