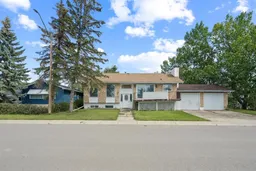**Back on the market due buyers financing ***$40,000 PRICE REDUCTION!!!!! Investor Alert – Flip or Sweat Equity Potential!
Calling all renovators, flippers, and handy homeowners! This 5-bedroom property in the welcoming village of Beiseker is packed with potential, and priced to sell. With 1,336 sq. ft. on the main floor plus 1,066 sq. ft. in the fully developed basement, you’ve got over 2,400 sq. ft. to transform into your dream home or profitable flip.
Sitting on a large corner lot with mature trees, the home features a double garage, a wood foundation, a sunken living room, a massive open dining area, and a large kitchen with direct access to a mudroom and separate garage entrance. The main level offers two bedrooms (including a primary with walk-in closet and 2-piece ensuite), while the basement provides three additional bedrooms, a wood-burning fireplace, a utility room, and a roughed-in bathroom.
Recent updates include a newer furnace and a new garage roof , but make no mistake, this property needs work. It’s ideal for someone ready to roll up their sleeves and add serious value.
All of this for just $365,000 in a friendly, small-town setting. Beiseker is only 40 minutes northeast of Calgary and offers the perfect blend of rural charm and city convenience with local shops, schools, parks, and year-round community events.
If you’re ready for your next project, this one’s waiting for you.
Inclusions: Electric Stove,Refrigerator
 43
43


