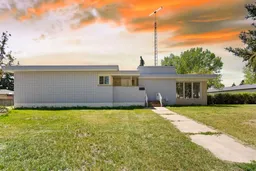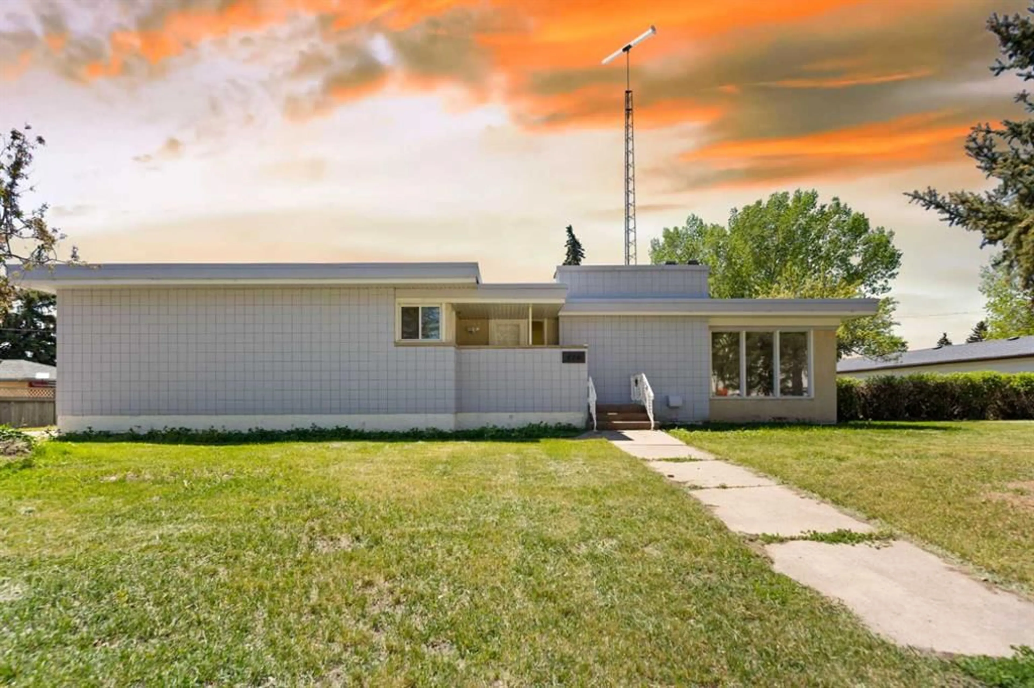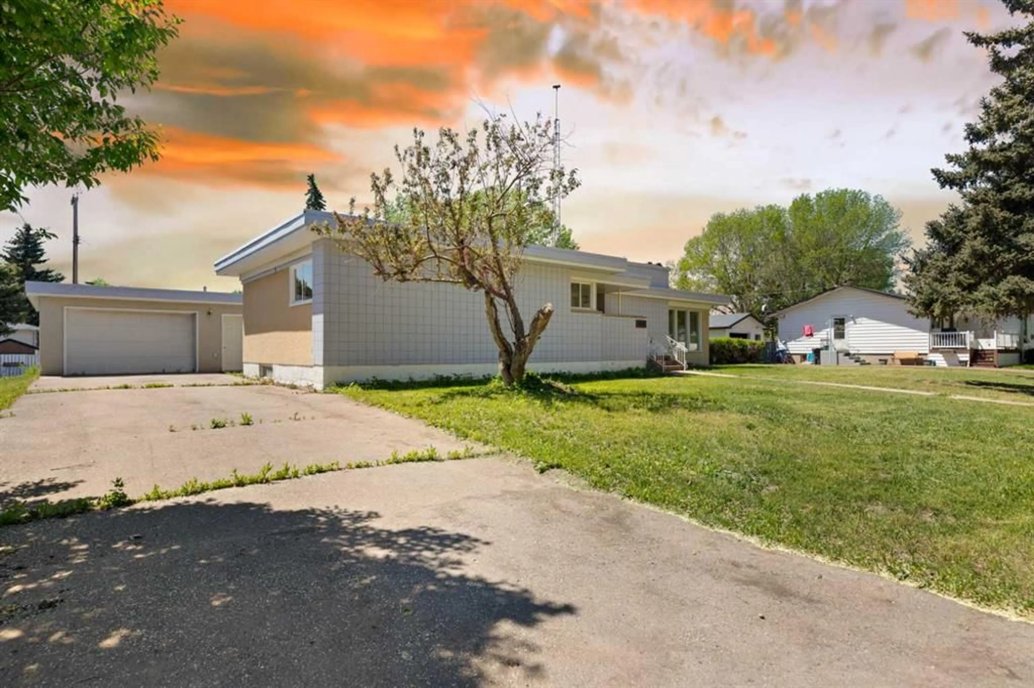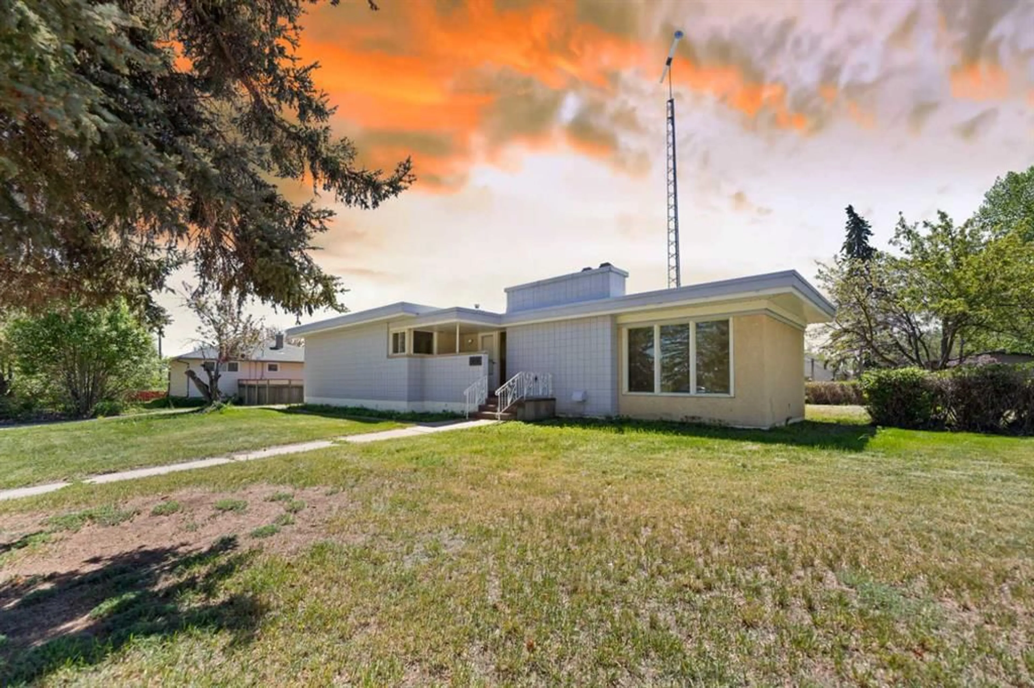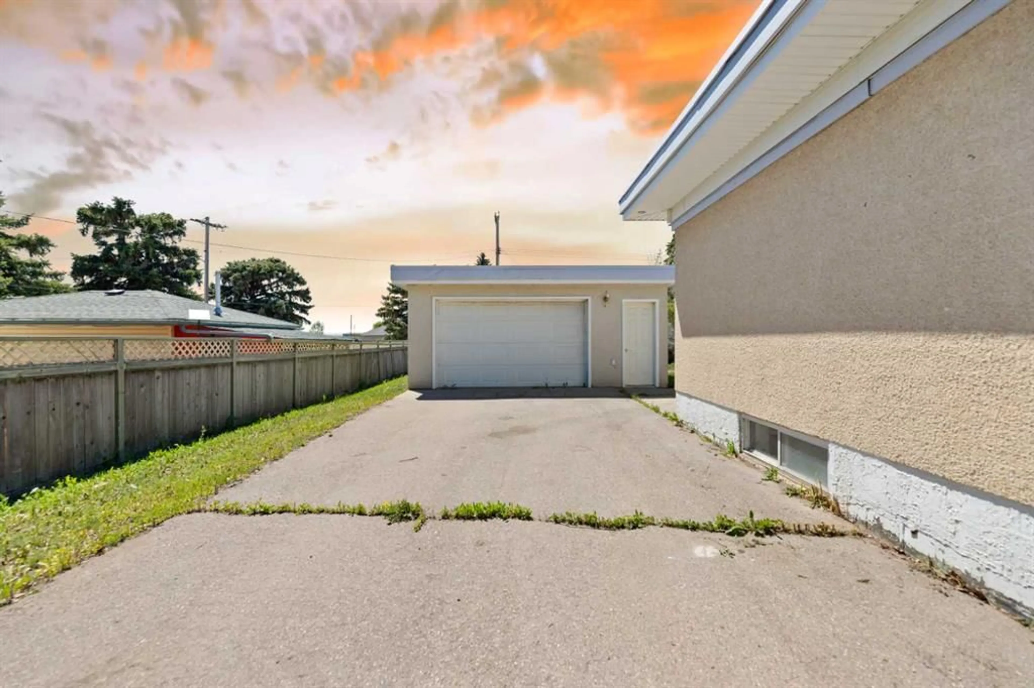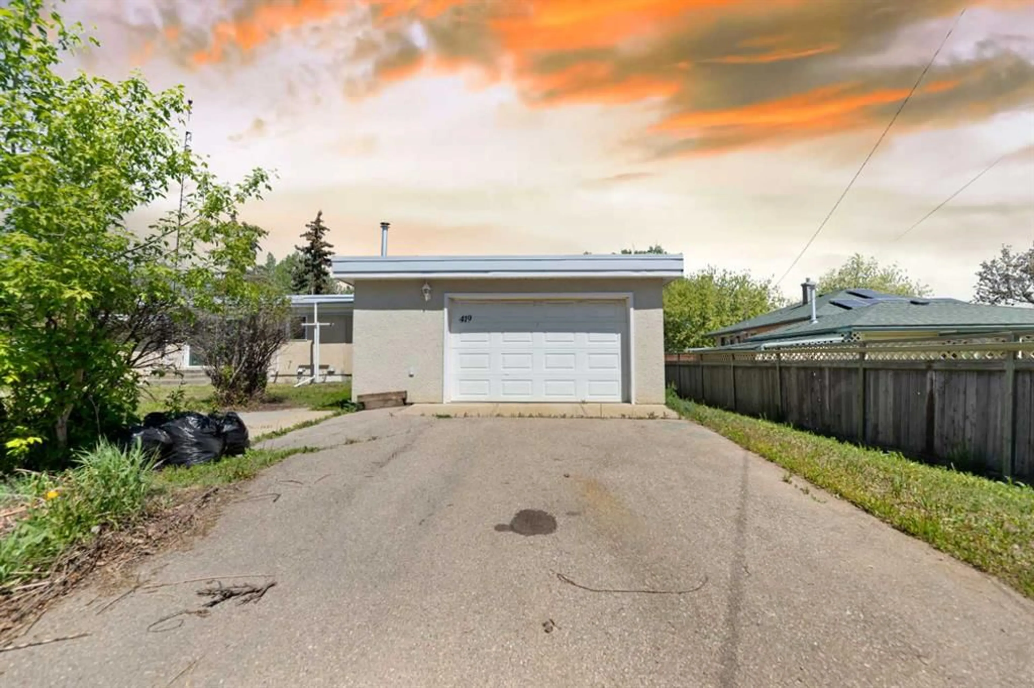419 5th street, Beiseker, Alberta T0M0G0
Contact us about this property
Highlights
Estimated valueThis is the price Wahi expects this property to sell for.
The calculation is powered by our Instant Home Value Estimate, which uses current market and property price trends to estimate your home’s value with a 90% accuracy rate.Not available
Price/Sqft$341/sqft
Monthly cost
Open Calculator
Description
Discover exceptional value and space with this charming home nestled on a massive 120' x 130' lot — over 1/3 acre of beautifully landscaped grounds featuring manicured hedges and vibrant flower beds. From the moment you arrive, the grand entrance with elegant marble flooring sets the tone for the style and warmth found throughout the home. The spacious living room, filled with natural light from large windows and anchored by a cozy fireplace, offers the perfect setting for both relaxing evenings and lively gatherings. The main floor hosts three well-appointed bedrooms, a four-piece bathroom, a functional kitchen, and plenty of built-in cupboards providing generous storage. The lower level expands your living space with a welcoming family room, an additional bedroom, a cold room, a three-piece bathroom, and a recreation room ideal for hobbies or entertaining. Added convenience includes upstairs laundry and a large back entrance for easy everyday living. Outdoor enthusiasts will love the double garage with front and back doors, offering seamless drive-through access. A paved driveway enhances curb appeal and practicality alike. Properties with lots this large are truly rare—don’t miss your opportunity to make this exceptional home your own!
Property Details
Interior
Features
Main Floor
Bedroom - Primary
13`6" x 10`11"Bedroom
10`11" x 9`11"Bedroom
11`1" x 10`7"4pc Bathroom
9`4" x 4`10"Exterior
Features
Parking
Garage spaces 2
Garage type -
Other parking spaces 0
Total parking spaces 2
Property History
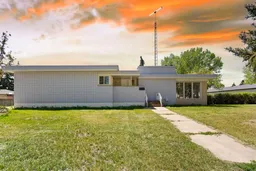 34
34