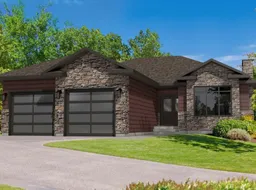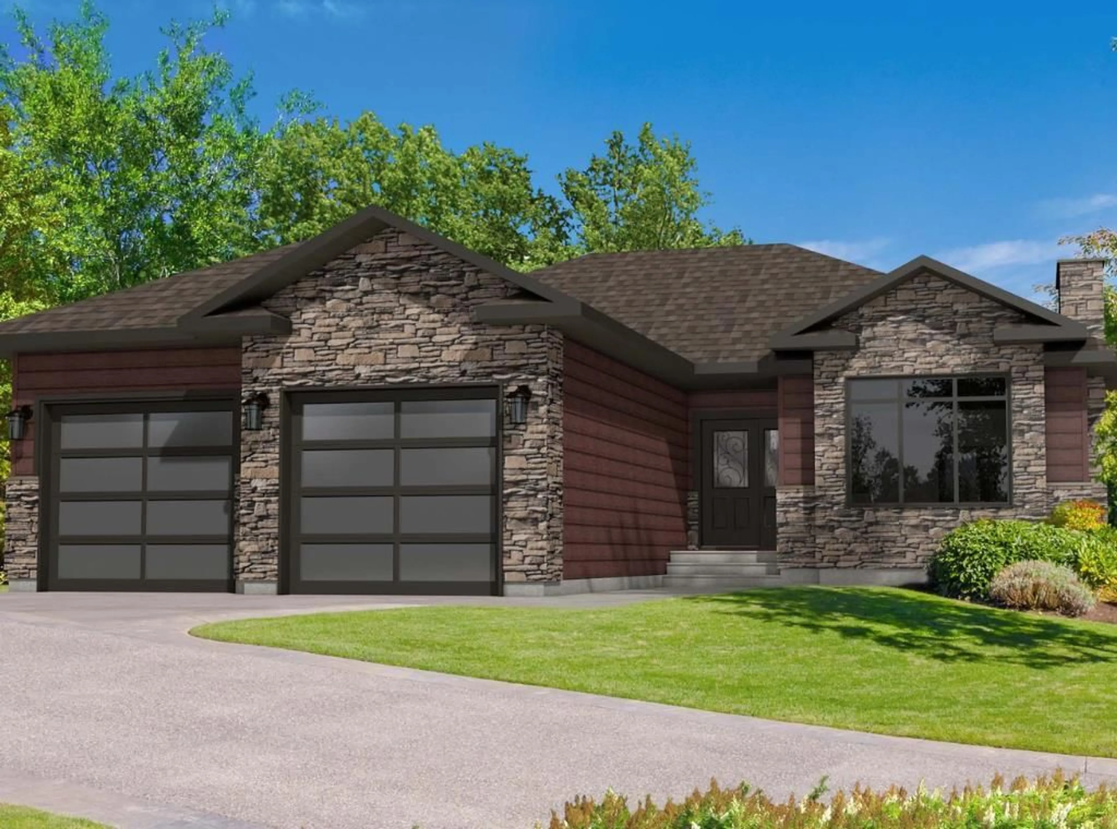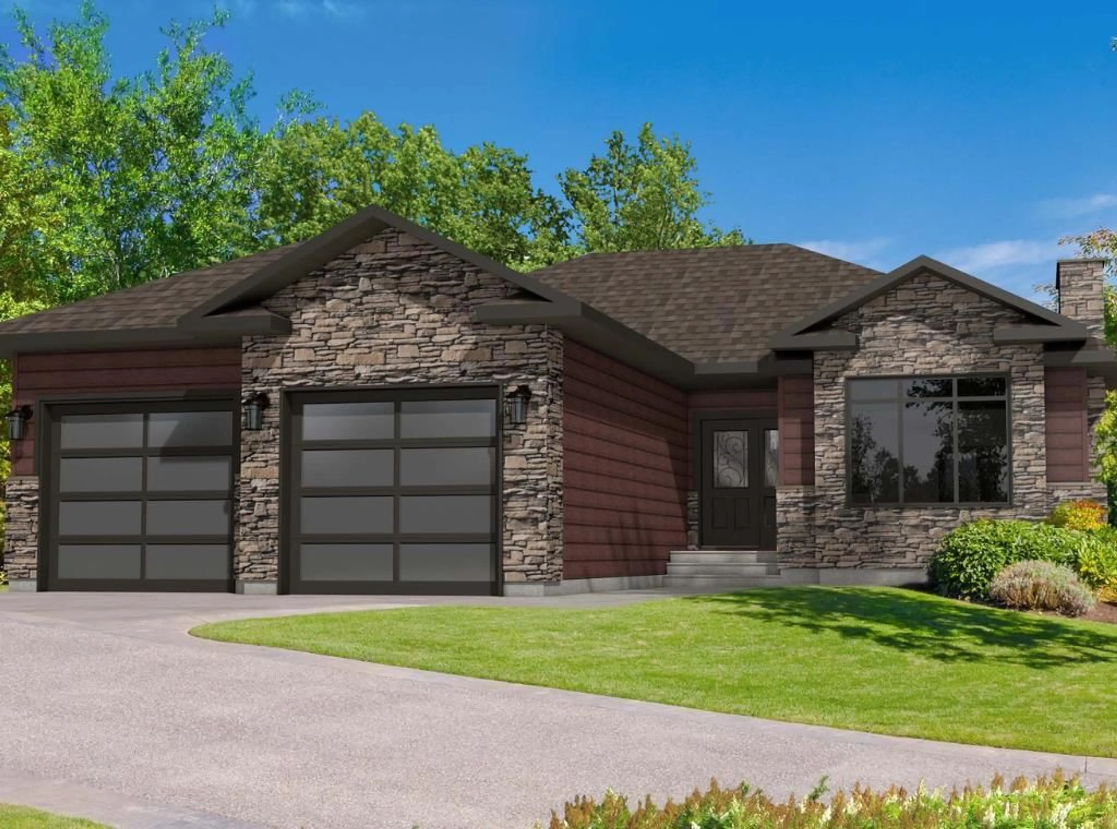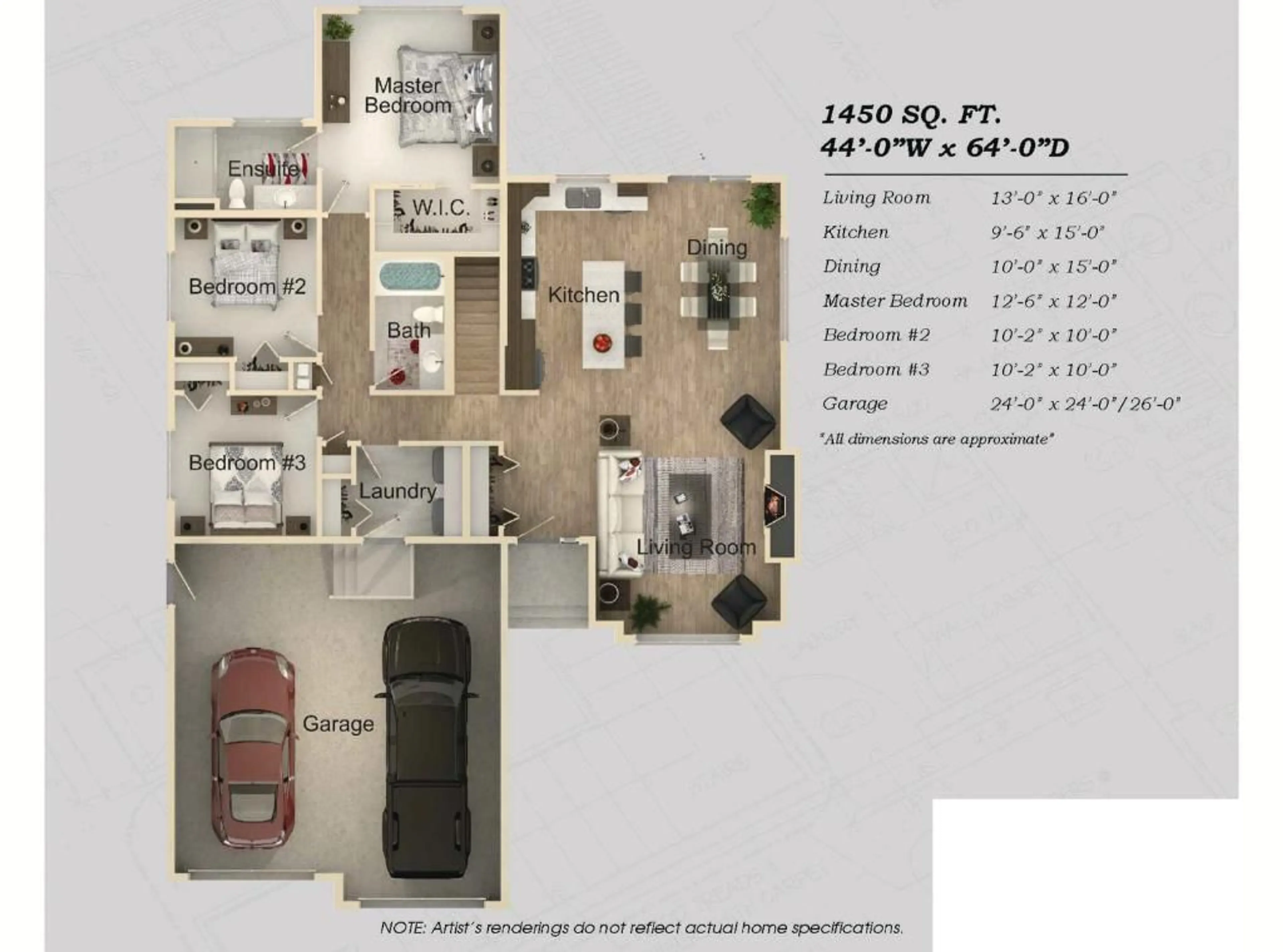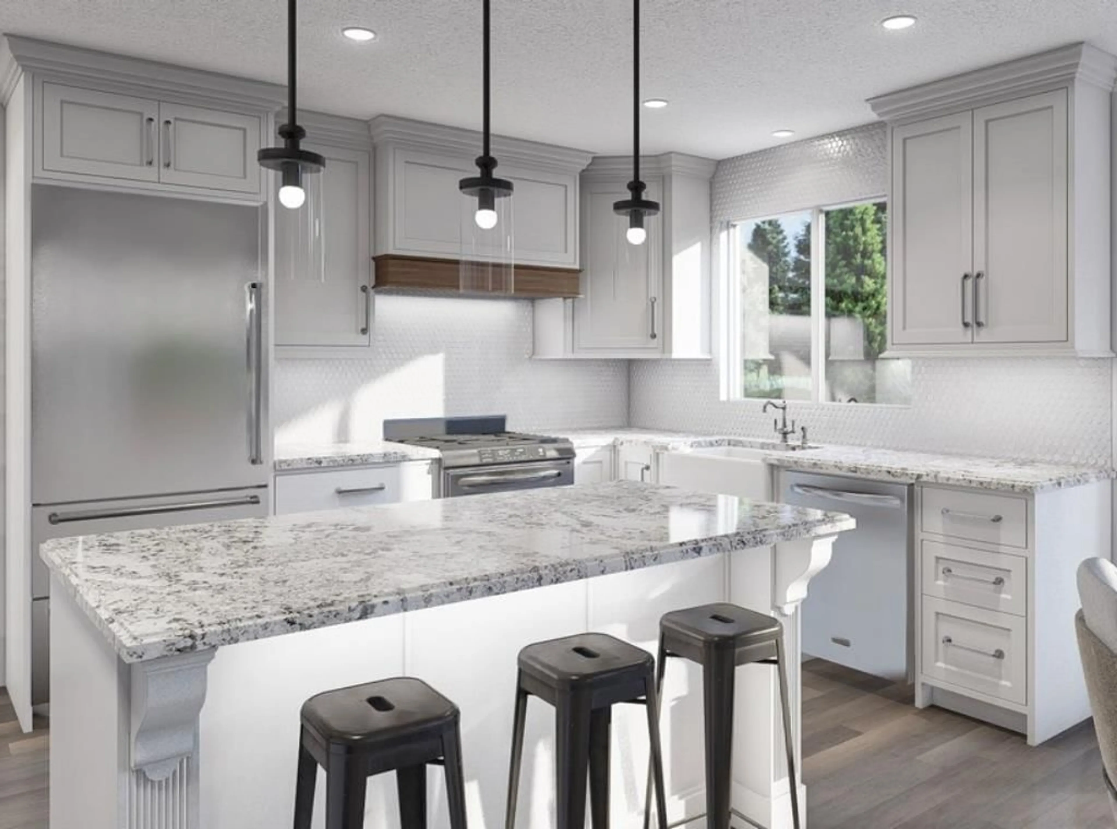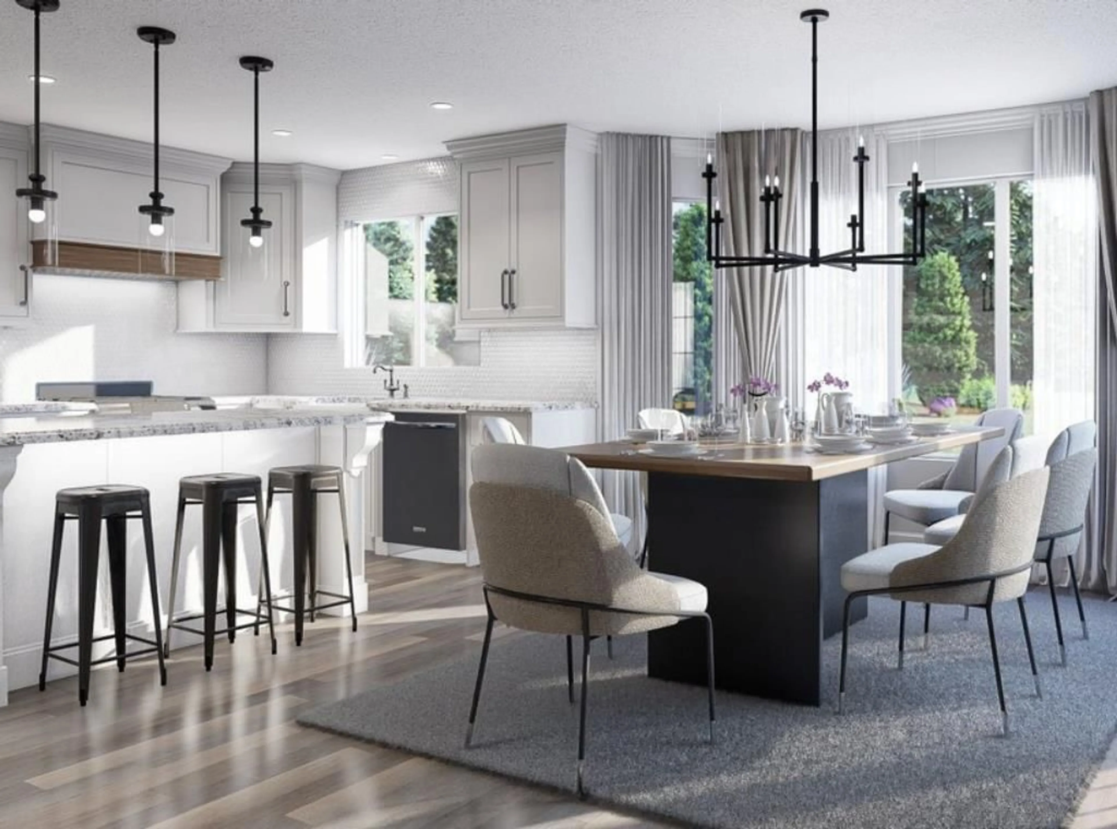3 Clover Cres, Beiseker, Alberta T0M 0G0
Contact us about this property
Highlights
Estimated valueThis is the price Wahi expects this property to sell for.
The calculation is powered by our Instant Home Value Estimate, which uses current market and property price trends to estimate your home’s value with a 90% accuracy rate.Not available
Price/Sqft$399/sqft
Monthly cost
Open Calculator
Description
BRAND NEW HOME | 50' x 110' CORNER LOT | BACKING ONTO GREEN SPACE | DOUBLE ATTACHED GARAGE | CUSTOM FINISHES | 1,450 SQ FT OF DEVELOPED LIVING SPACE (3 BED/2 BATH) | All in Beiseker’s newest community “THE JUNCTION” - A perfect blend of affordability and convenience, the community offers a haven for families seeking a welcoming, tight-knit atmosphere. Nestled in Alberta’s picturesque prairie landscape, Beiseker captures the essence of small-town charm merged with modern appeal. Step inside where you’ll find a bungalow layout that seamlessly combines comfort and functionality! On the right side of the home, you’ll find a generous sized living room with a fireplace as its focal point. At the back of the home you’ll find the kitchen is designed for convenience with brand new stainless steel appliances, ample counter space and cabinetry for all your storage needs, as well as a beautiful kitchen island. Adjacent to the kitchen is an elegant dining room, perfect for entertaining family and friends! From here, step outside through the patio doors and enjoy easy access to the large backyard, perfect for outdoor activities, barbecues, or simply relaxing in the sun. Back inside and on the far left side of the home, the primary bedroom offers a private retreat with a walk-in closet and a 3-piece ensuite bathroom. Down the hall are 2 additional bedrooms that are spacious and bright, offering plenty of room for family members or guests. An additional full 4-piece bathroom ensures everyone has their own space. Conveniently off the bedrooms, there's a combined mudroom, and laundry room, making everyday chores a breeze as well as easy access to your oversized double attached garage that provides tons of space to store your vehicles and personal belongings. The basement offers an approximate additional 1400+ SQ FT of undeveloped living space, giving you the flexibility to finish it now or in the future according to your needs. Whether you envision an extra bedroom, a living area, a home gym, or a recreation room, the possibilities are endless! Enjoy a balance of comfort and accessibility, with easy access to local amenities, parks, schools and major urban centers. Crossfield is a 27 minute drive, Airdrie is a 30 minute drive and Calgary is only a 40 min drive away! Don't miss the opportunity to own this exceptional home within the picturesque surroundings of The Junction! ***Renderings are representative. Exterior and interior finishes are subject to change. Additional homes and models available. Inquire for more details!***
Property Details
Interior
Features
Main Floor
Living Room
13`0" x 16`0"Kitchen
9`6" x 15`0"Dining Room
10`0" x 15`0"Bedroom - Primary
12`6" x 12`0"Exterior
Parking
Garage spaces 2
Garage type -
Other parking spaces 2
Total parking spaces 4
Property History
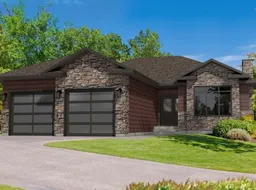 34
34